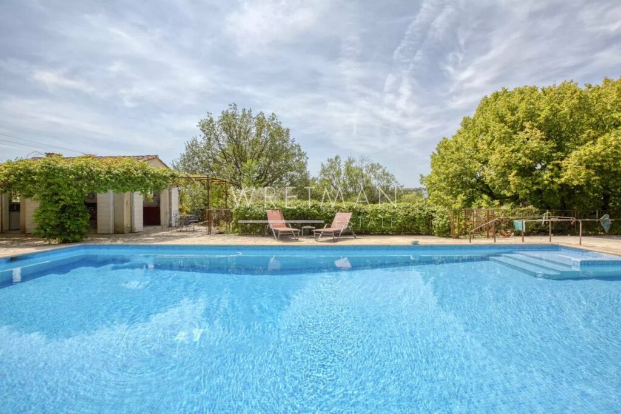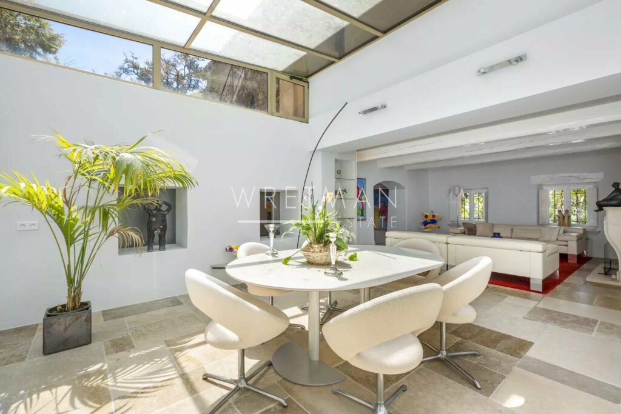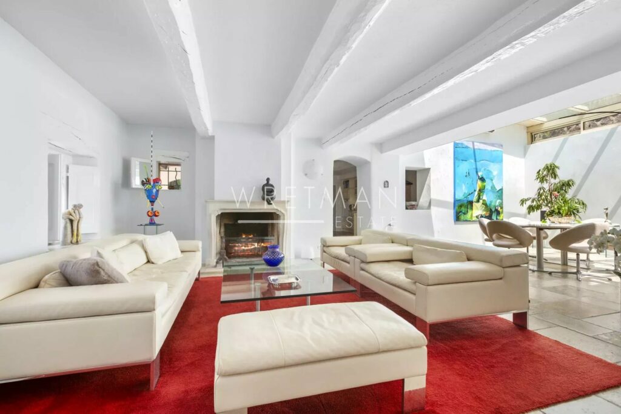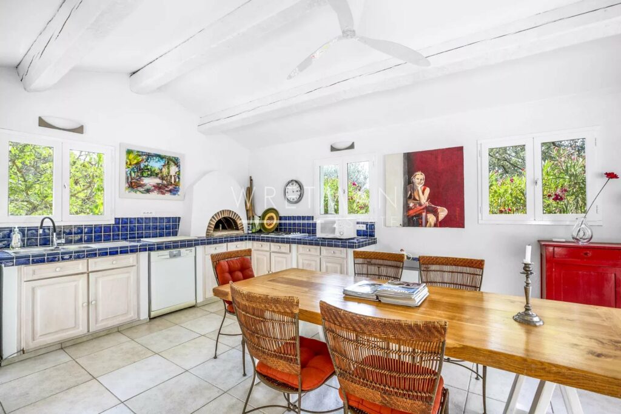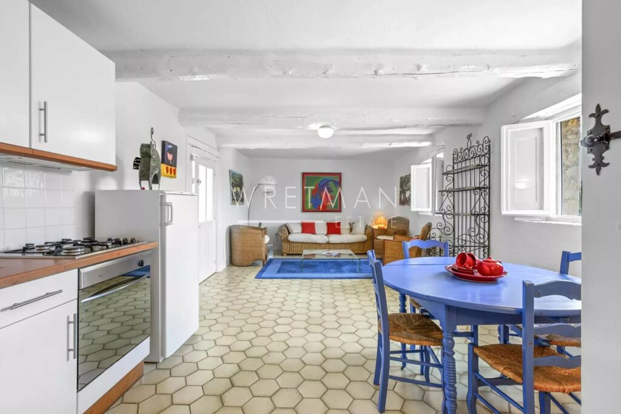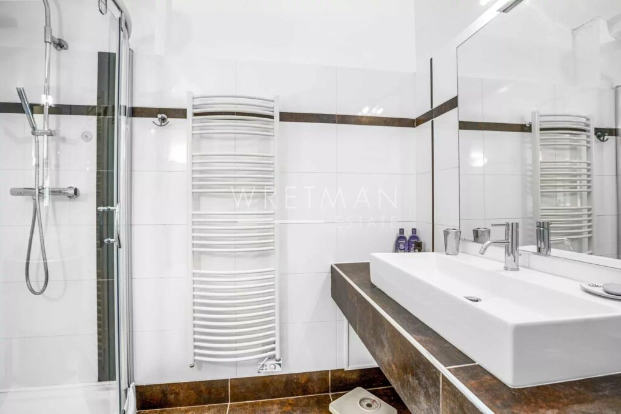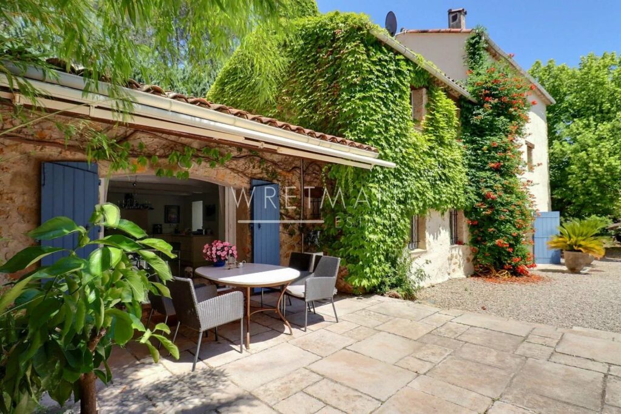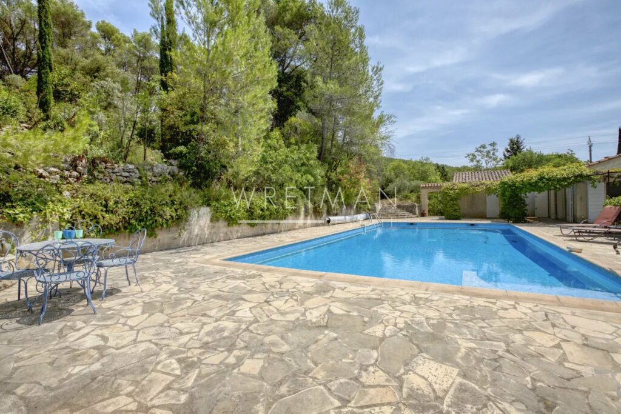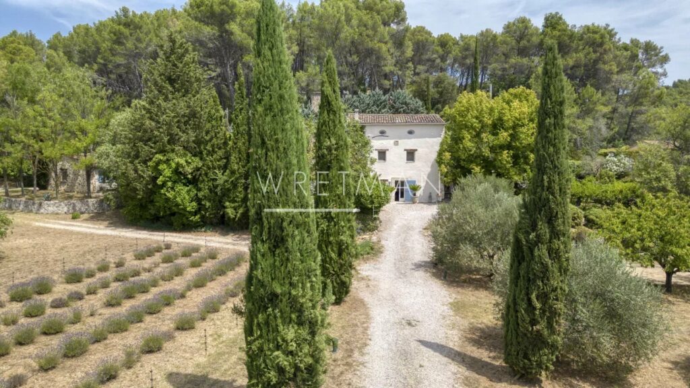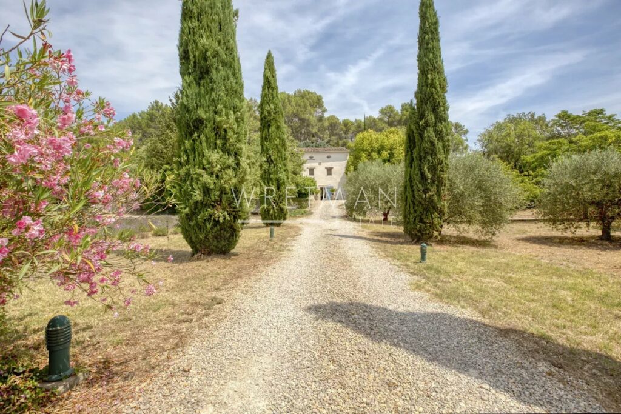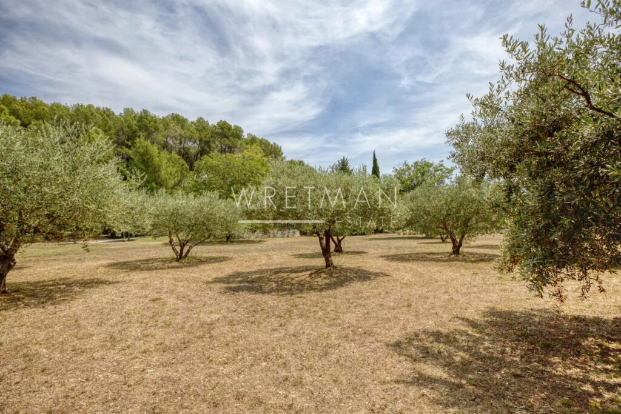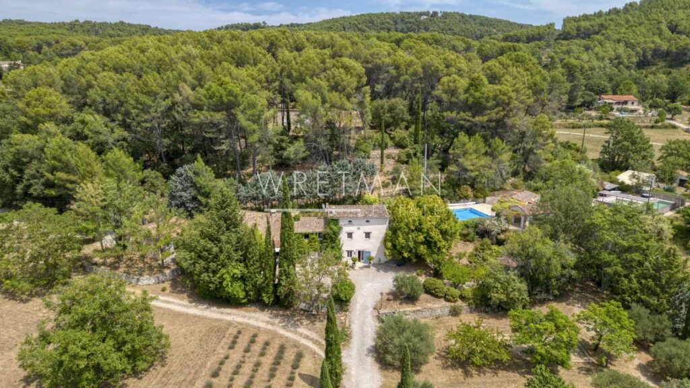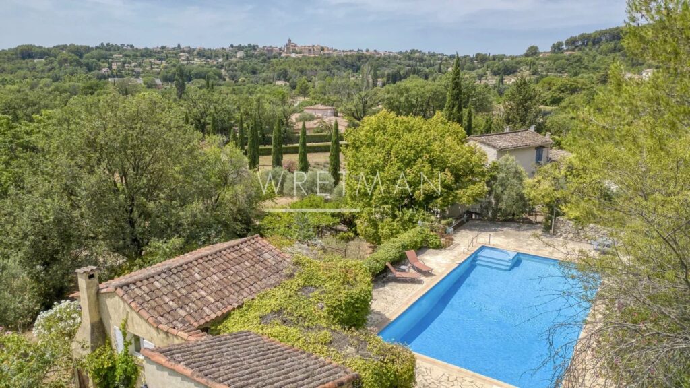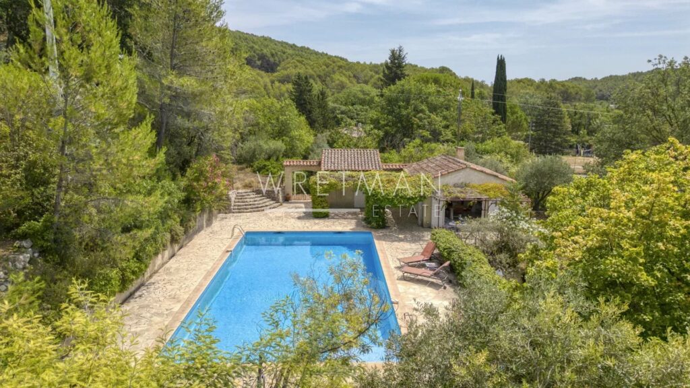Superbly renovated 18th-century bastide within walking distance of – Flayosc
Beskrivning
ACCEPTED OFFER – In a large garden of more than a hectare with olive trees, sits this bastide of 260 m² with nice views of the village of Flayosc.
On the ground floor you will find a spacious living kitchen with adjacent spacious storage space. Adjoining this is the dining room bathing in sunlight. There are also two large salons with fireplace and an office. This office can also be used as a bedroom due to the adjacent bathroom.
Also on this ground floor is a large master bedroom with large sliding doors opening onto its private terrace with shower room including toilet.
Via a separate entrance, we find on the first floor a very spacious apartment with a bedroom with bathroom and an adjoining children’s bedroom.
There is a second separate apartment on the second floor with two bedrooms and a bathroom.
This villa has an exceptionally large pool of 15 x 7 metres with a spacious pool house with complete kitchen including pizza oven and a shower and toilet.
For your car and outdoor storage there is a large, high garage of 30 m² and next to it a carport.
A unique bastide, whose history begins before the time of Napoléon.
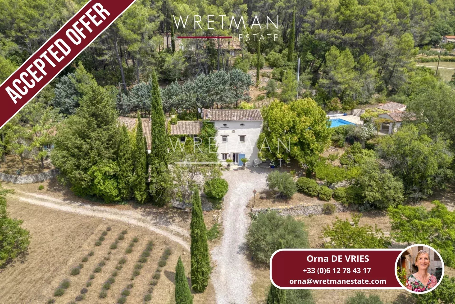
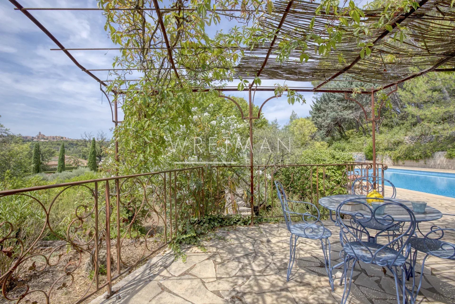
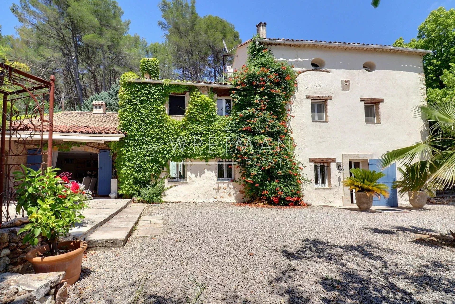
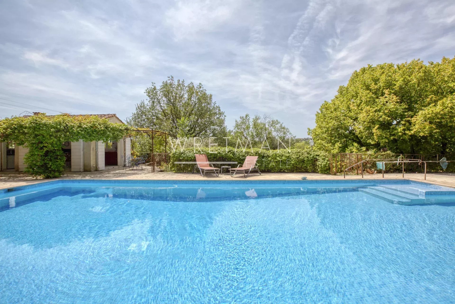
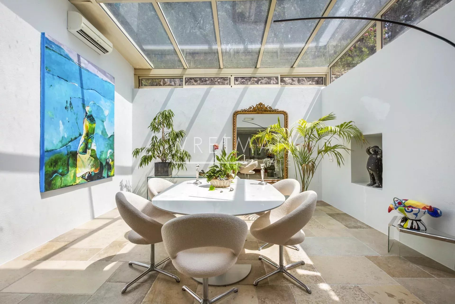
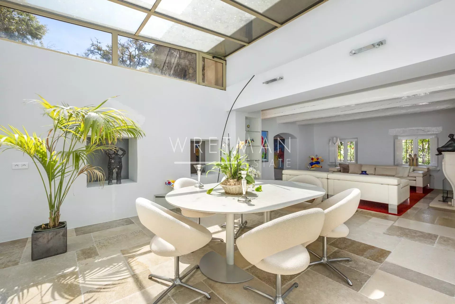
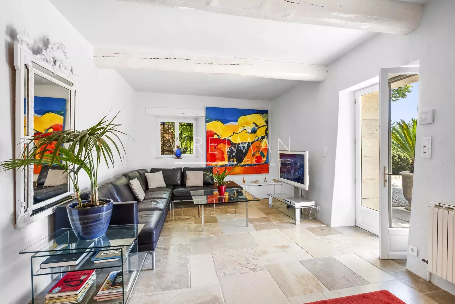
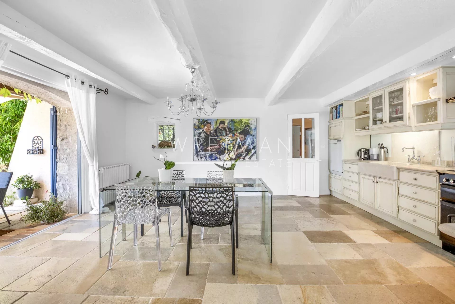
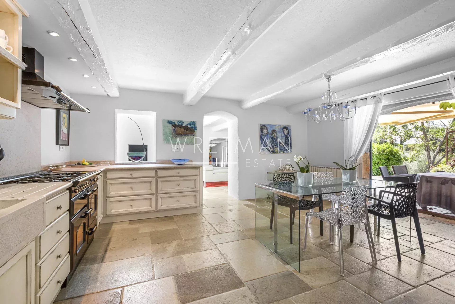
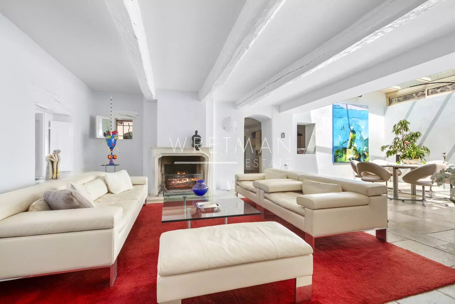
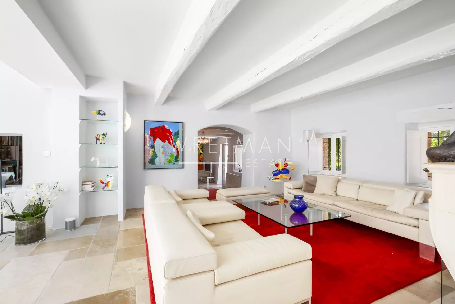
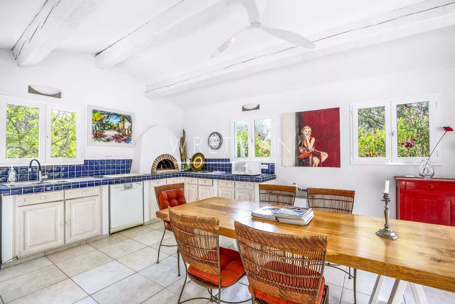
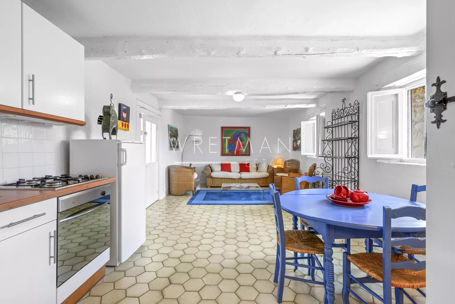
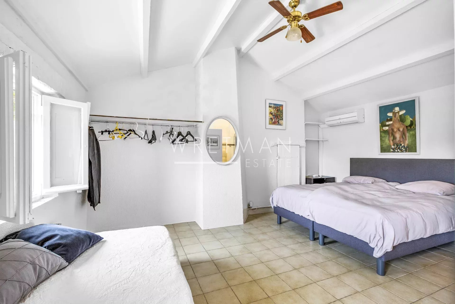
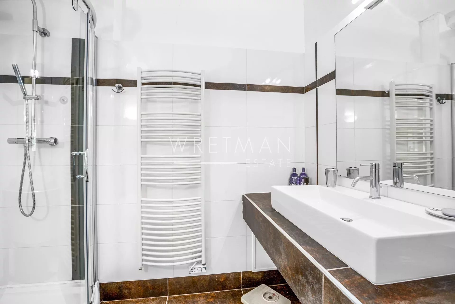
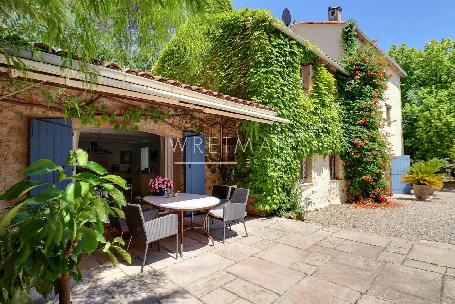
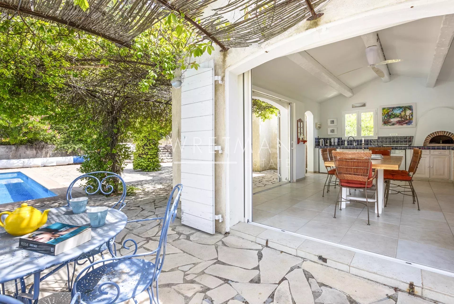
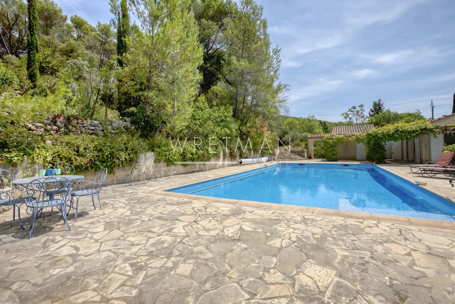
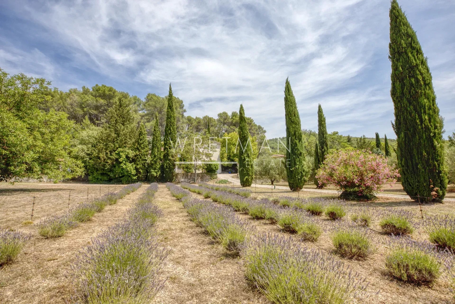
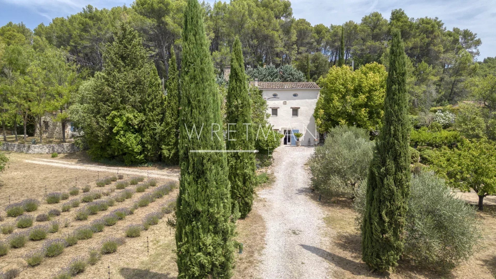
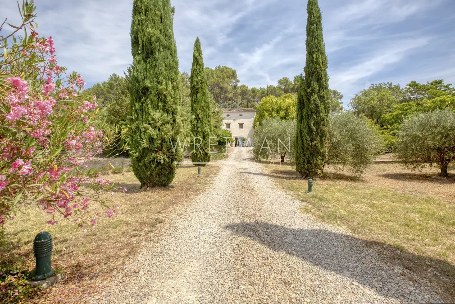
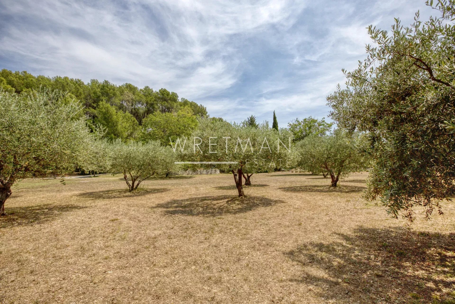
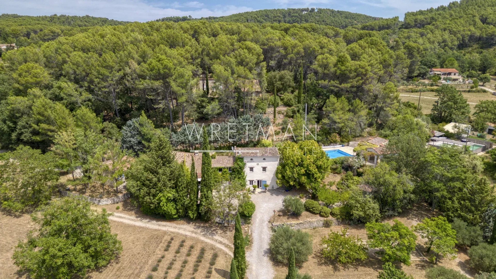
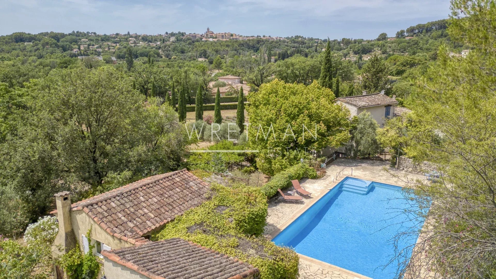
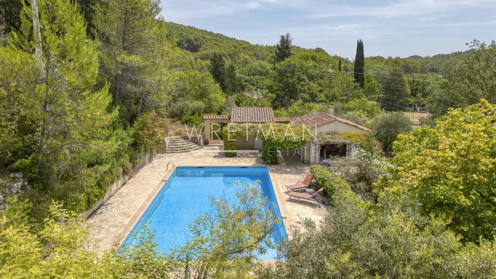
- Typ av objekt Till Salu
- Referens 85003072
- Typer Villa / Hus
- Typer Villa
- Ort Draguignan
- Område Lorgues och omgivning , St Tropez, Ste Maxime och omgivning
- Sovrum 5
- Bathrooms 4
- Boyta 260 m²
- Tomtyta 11265 m²
- Antal rum 8
- Honoraires Mäklaravgiften betalas av säljaren
- Fastighetsskatt 4746 €
- Elförbrukning 132 kWhEP/m².år
-
DPE Consommation
132
7
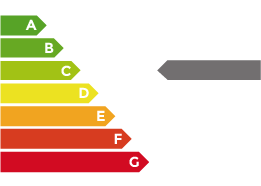
- Växthuseffekt 7 kg éqCO2/m².år
-
DPE Estimation
7
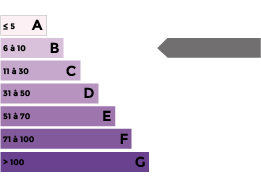
- agenceID 3098
- propertySybtypeID 14
- propertyCategoryID 1
Boyta
- Vardagsrum (47 m²)
- Tvättstuga (8 m²)
- Vardagsrum (28 m²)
- Kontor (15 m²)
- Master bedroom (26 m²)
- Duschrum: 3 (10 m²)
- Badrum med toalett (10 m²)
- Tvättstuga (5 m²)
- Vardagsrum (30 m²)
- Sovrum (20 m²)
- Sovrum (10 m²)
- Sovrum (13 m²)
- Garage (30 m²)
- Poolhus (33 m²)
- Tomt (11265 m²)
Utrustning
- Luftkonditionering
- Öppen spis
- Tvåglasfönster
- Internet
- Carport
- Automatisk bevattning
- Utomhusbelysning
- Porttelefon
- Elektrisk grind
- Boulebana
- Pool
- Avkalkare
I närheten
- Flygplats (60 minuter)
- Motorväg (20 minuter)
- Centrum (3 minuter)
- Butiker (3 minuter)
- Järnväg/tågstation (15 minuter)
- Golfbana (25 minuter)
- Sjukhus (10 minuter)
- Strand (30 minuter)
- Mataffär (5 minuter)
- Tennis (1 minuter)



