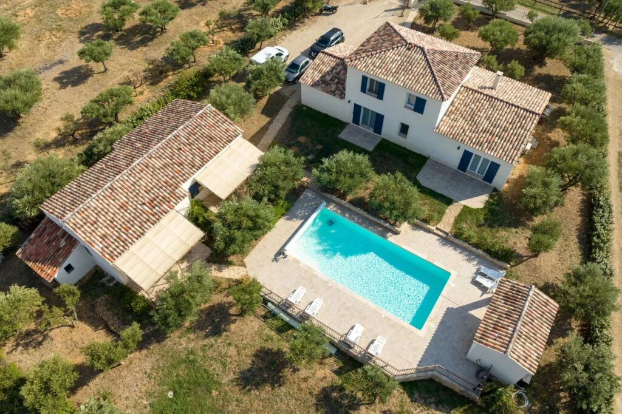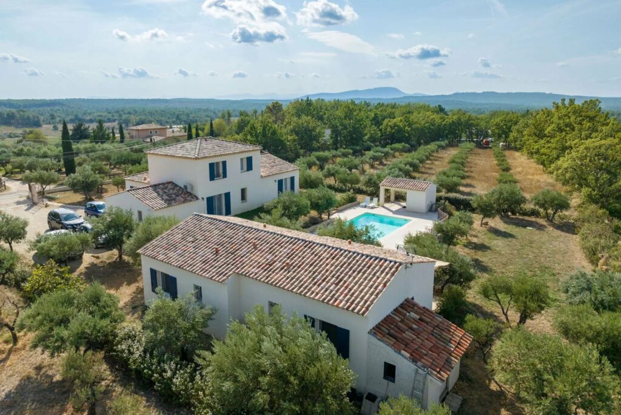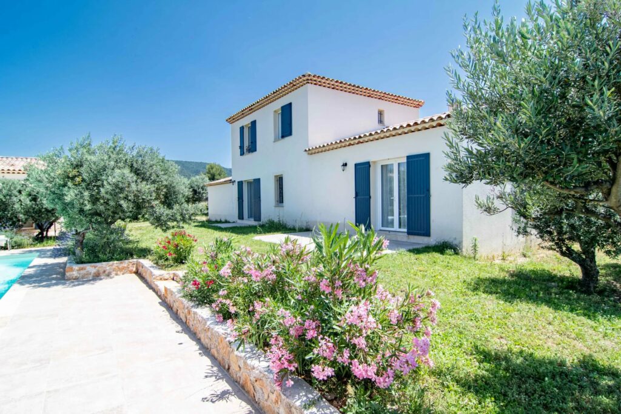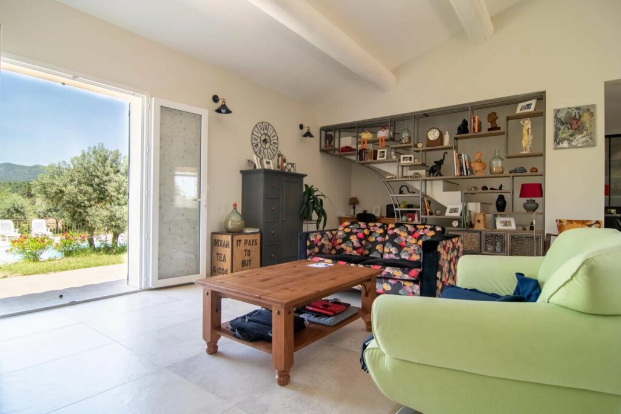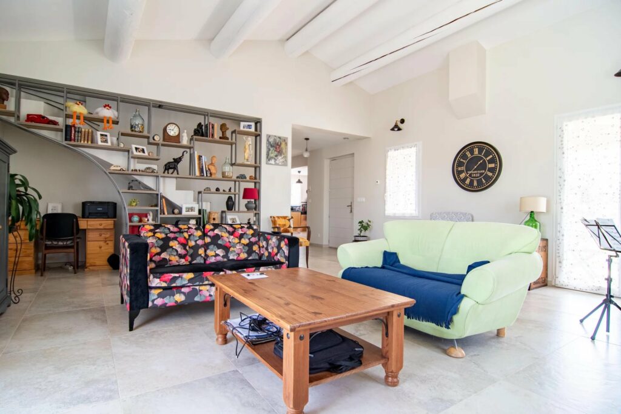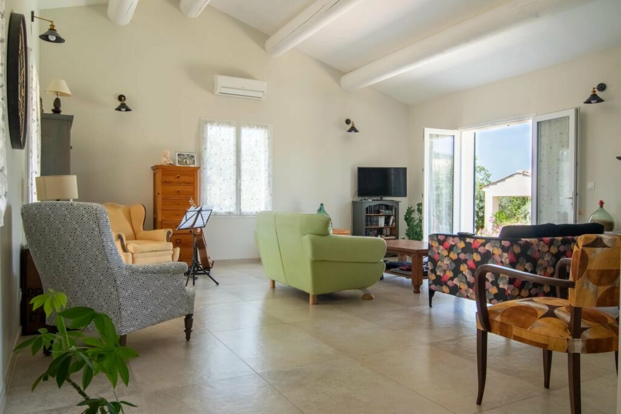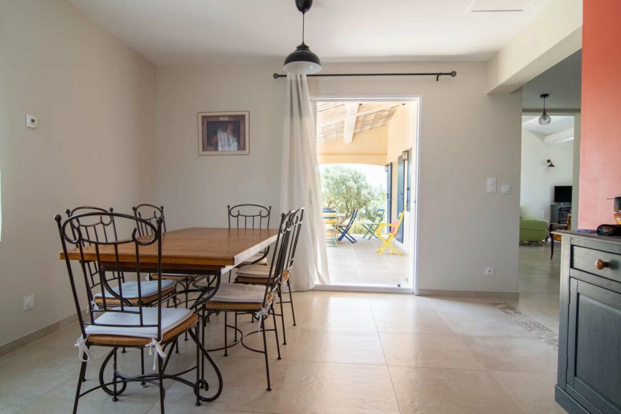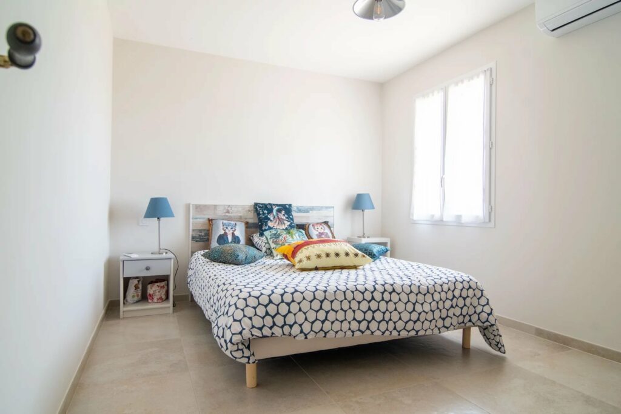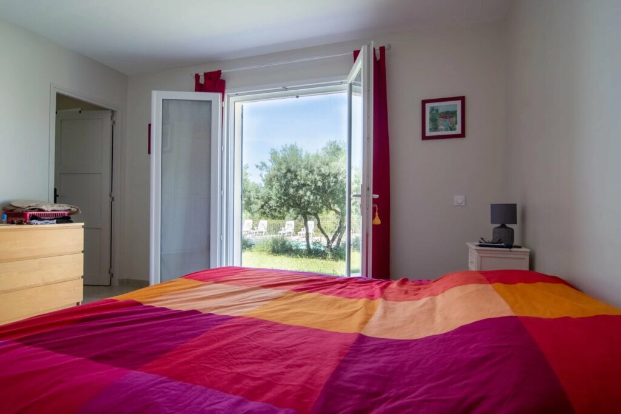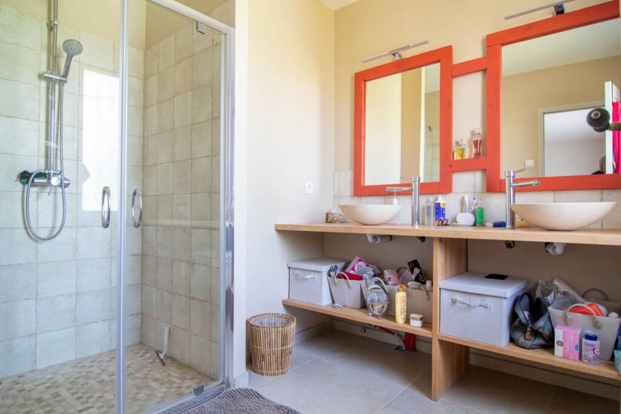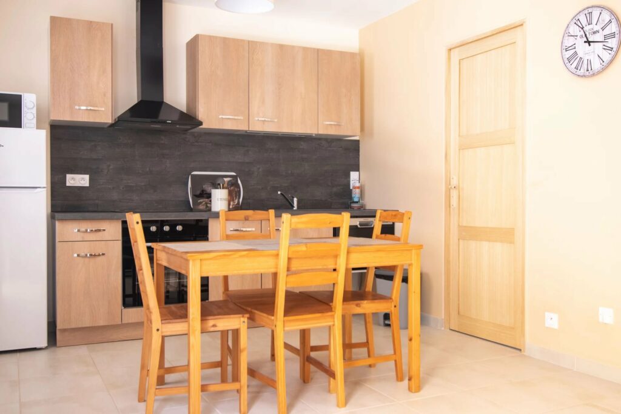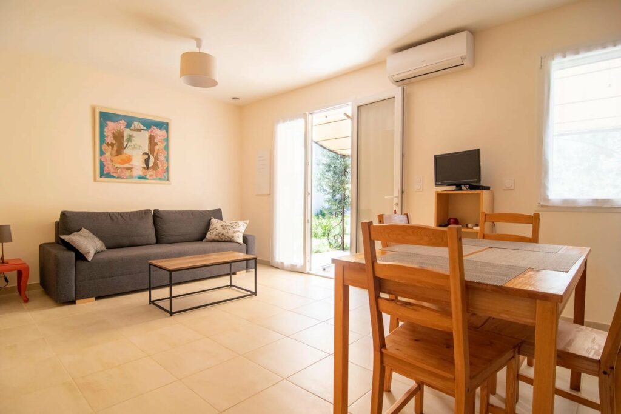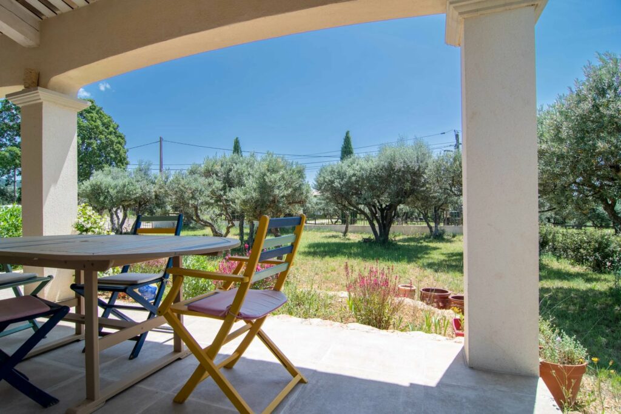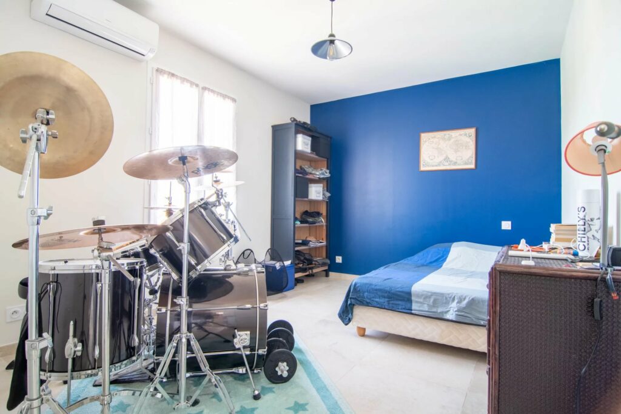Architect property with pool and olive trees – Aups
Beskrivelse
Just 5 minutes from the village center, discover this architect property consisting of a main house and two independent apartments, offering a total surface area of 216 m².
The main house benefits of: an entrance hall, a living room of 42 m² opening onto a terrace, a dining kitchen with a cellar/laundry room, a master suite with a dressing room, a shower room, and a terrace.
Upstairs, you can find two bedrooms and a bathroom.
The two independent apartments are each 36 m² and consist of a living room/kitchen, a bedroom, a shower room, and a covered terrace. Ideal for rental, with significant rental income potential!
The wooded land of 2160 m² offers a sunny swimming pool, over 100 m² of terraces, and around forty productive olive trees.
The villa is equipped with high-quality modern amenities.
Located 1 hour and 30 minutes from Nice and Marseille airports, and 15 km from Lac de Sainte-Croix and the Gorge du Verdon !
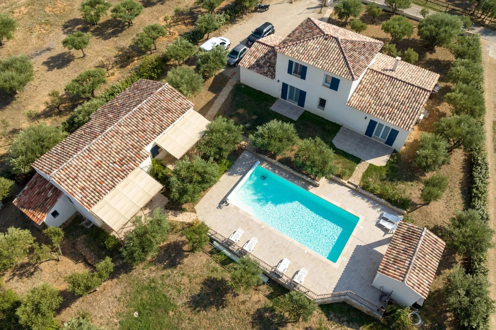
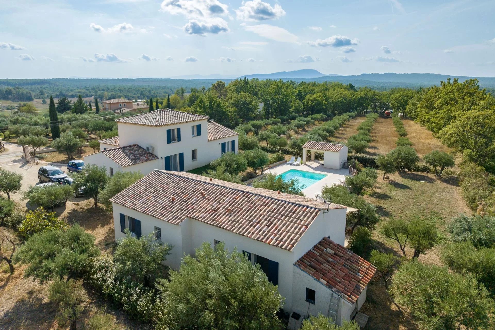
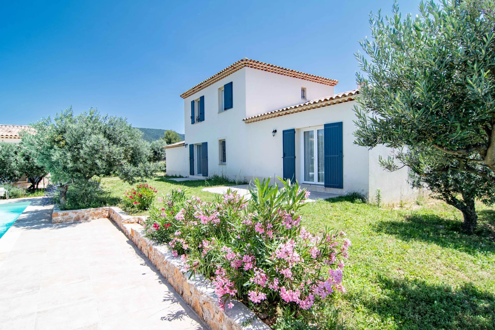
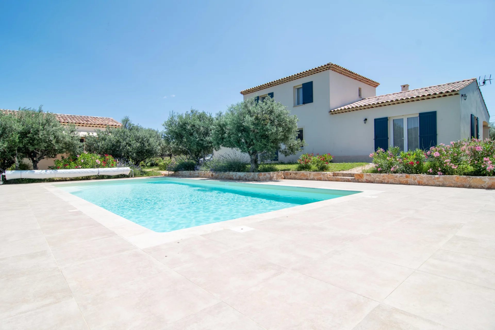
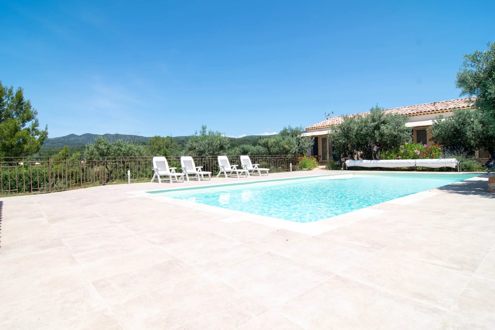
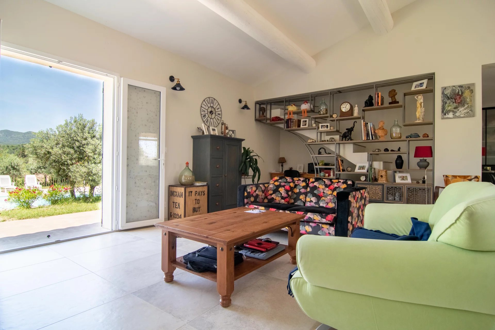
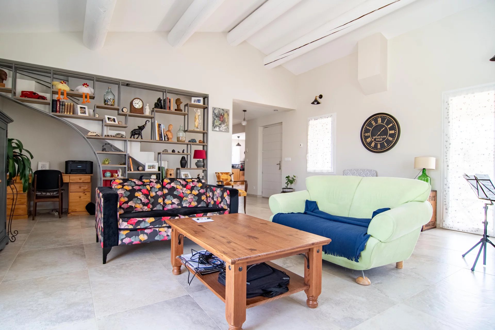
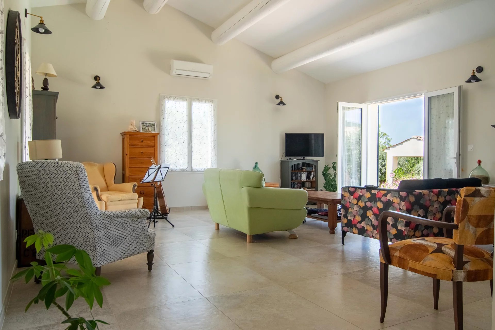
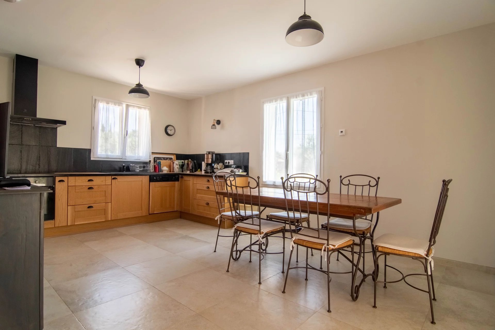
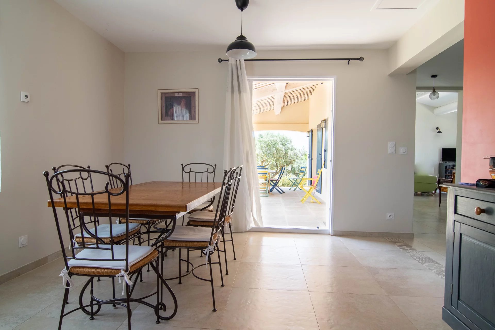
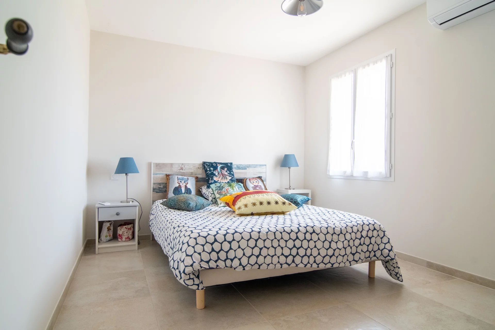
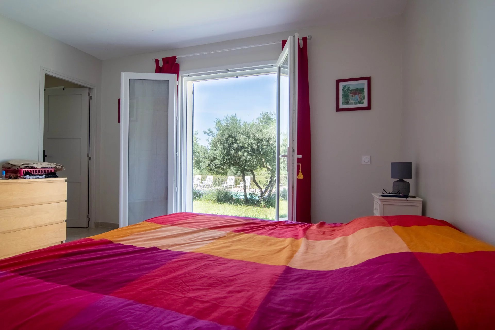
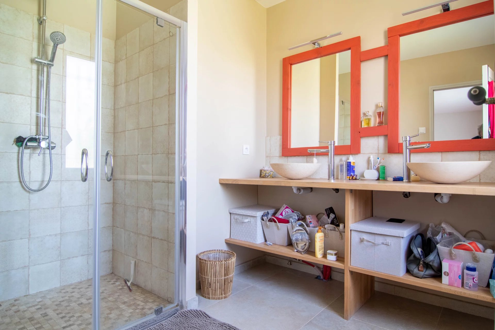
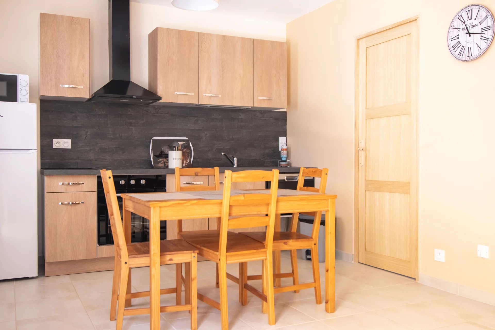
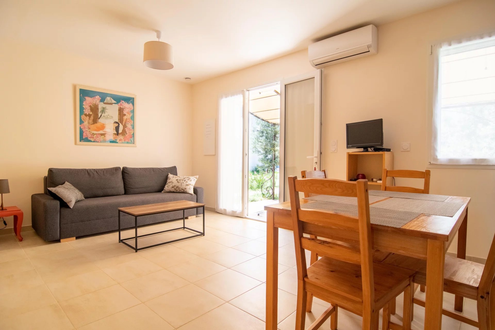
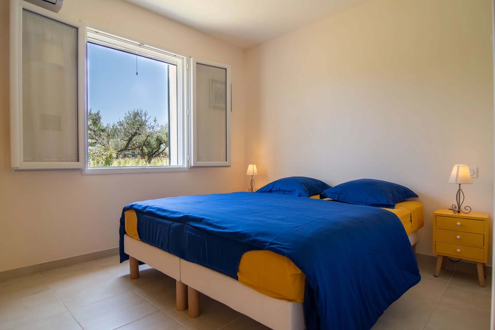
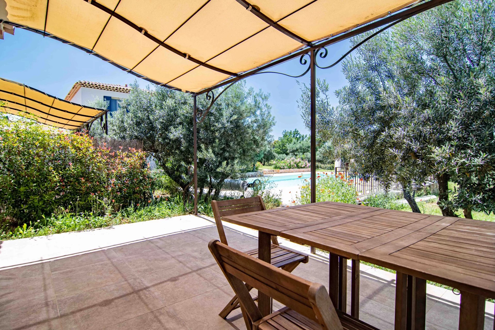
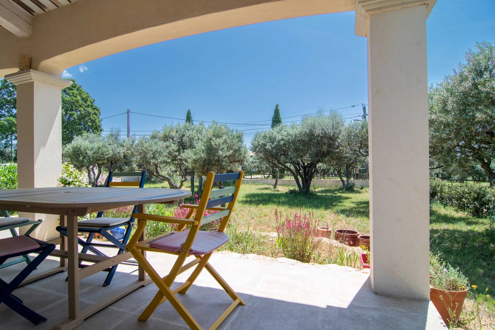
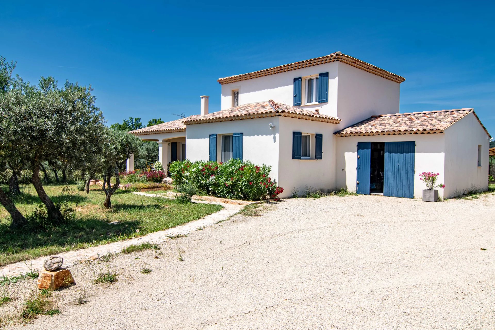
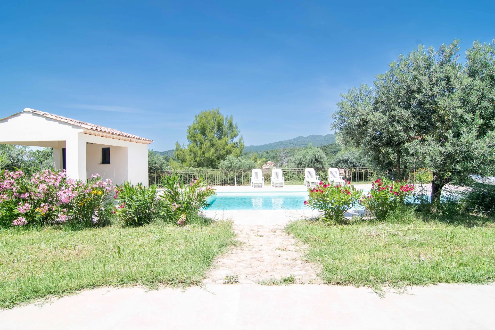
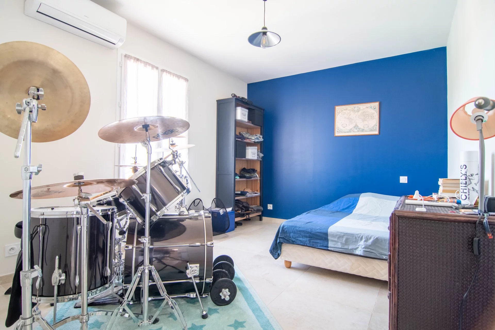
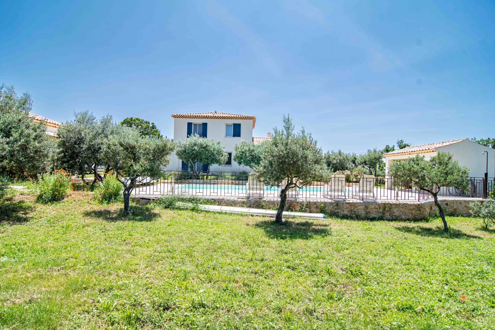
- Type objekt Til salgs
- Referanse 85112587
- Type eiendom Villa / Hus
- Type eiendom Villa
- Byer Aups
- Område Lorgues og områdene rundt , Pays de Fayence og områdene rundt
- Soverom 5
- Bathrooms 3
- Størrelse 216 m²
- Størrelse tomt 2160 m²
- Antall rom 8
- Honoraires Selgers provisjon
- Taxe foncière 2500 €
- Elforbruk 105 kWhEP/m².år
- DPE Consommation 105
- Estimert energiutslipp 3 kg éqCO2/m².år
- DPE Estimation 3
- agenceID 3098
- propertySybtypeID 14
- propertyCategoryID 1
Størrelse
- Tomt (2160 m²)
- Entré (7 m²)
- Oppholdsrom (42 m²)
- Vaskerom (5 m²)
- Master bedroom (17 m²)
- Dusjrom (6 m²)
- Leilighet (36 m²)
- Leilighet (36 m²)
- Garasje
- Soverom: 2
- Soverom (12 m²)
- Soverom (12 m²)
- Bad (6 m²)
Fasiliteter
- Doble vinduer
- Krypkjeller
- Utebelysning
- Fiber
- Elektrisk port
- Svømmebasseng
- Peis
