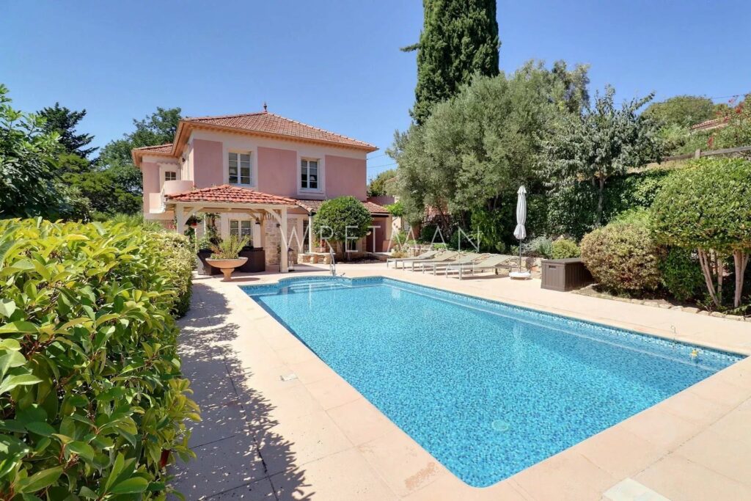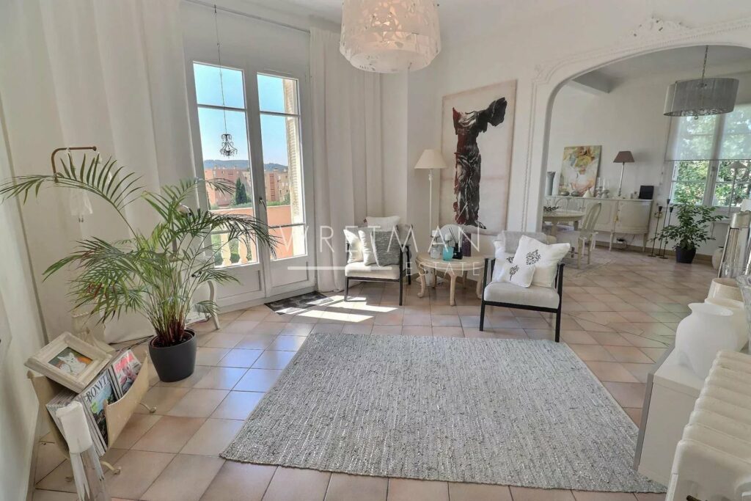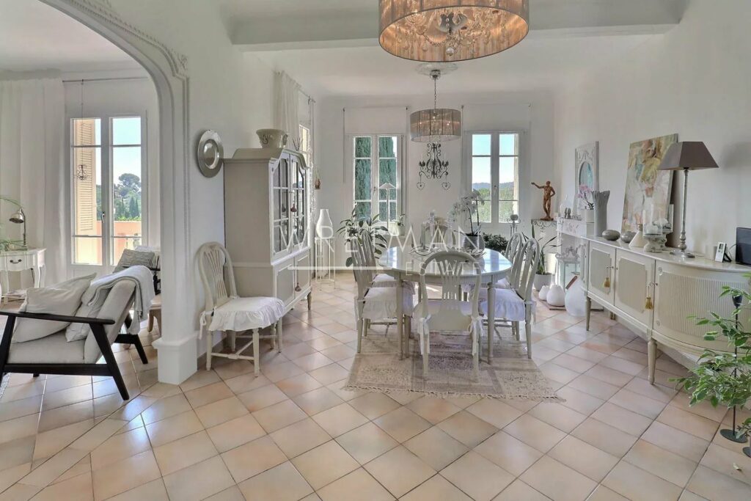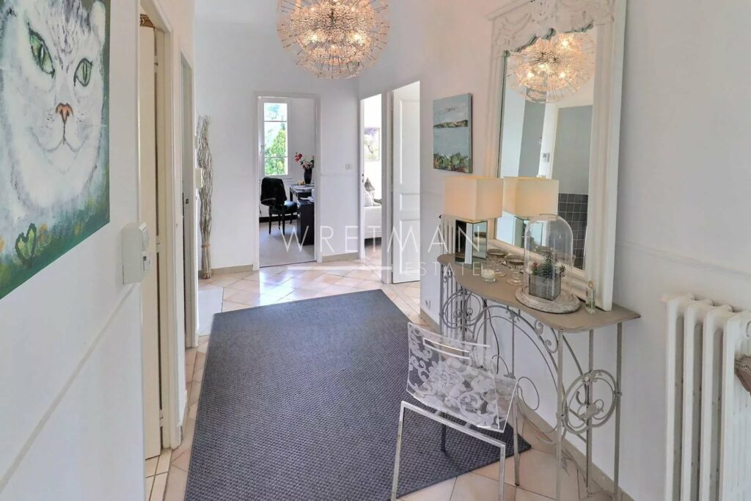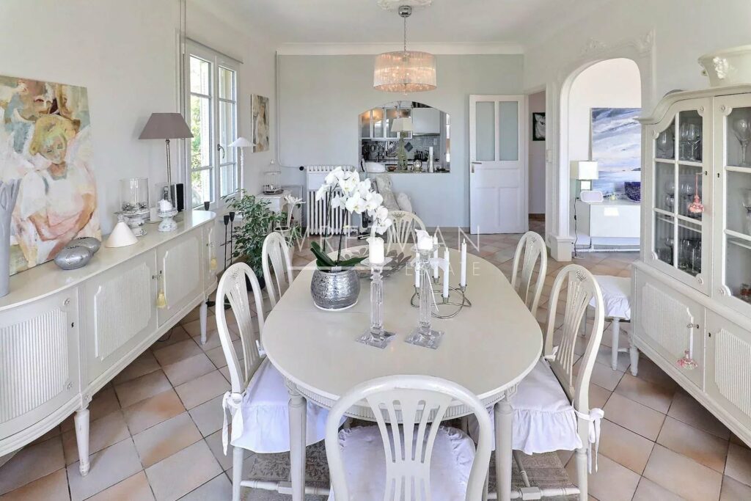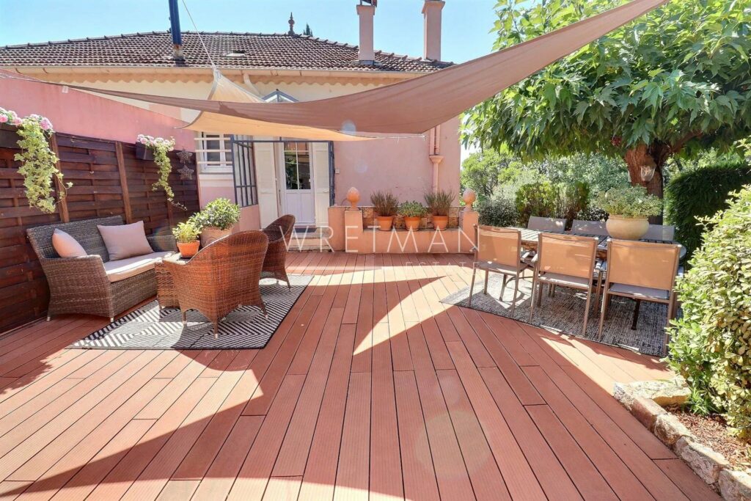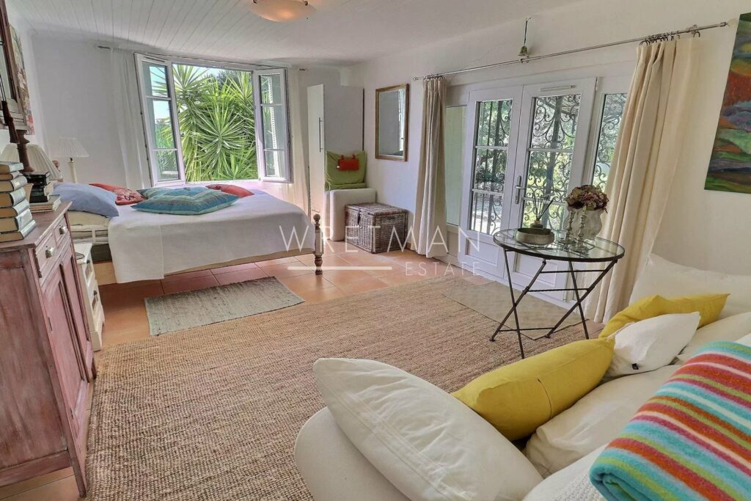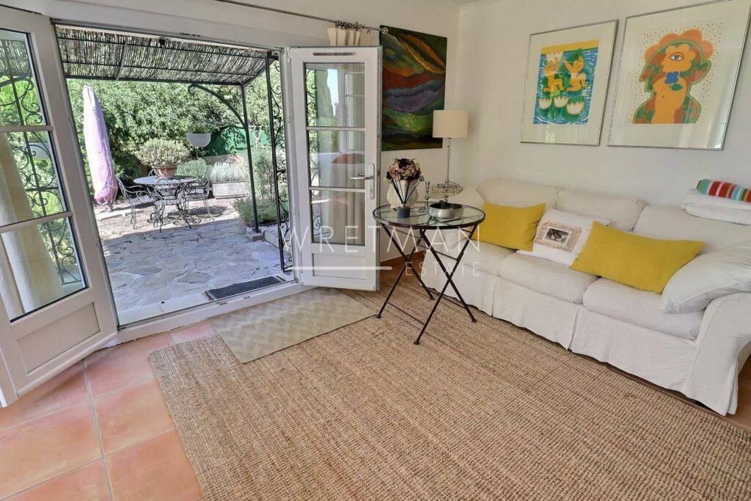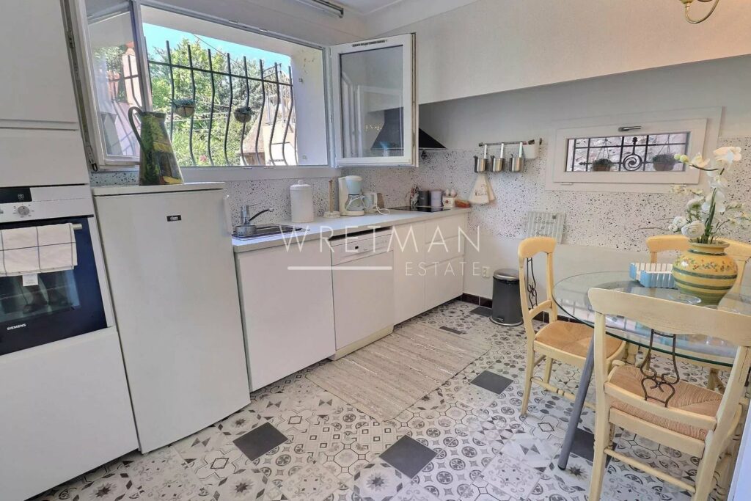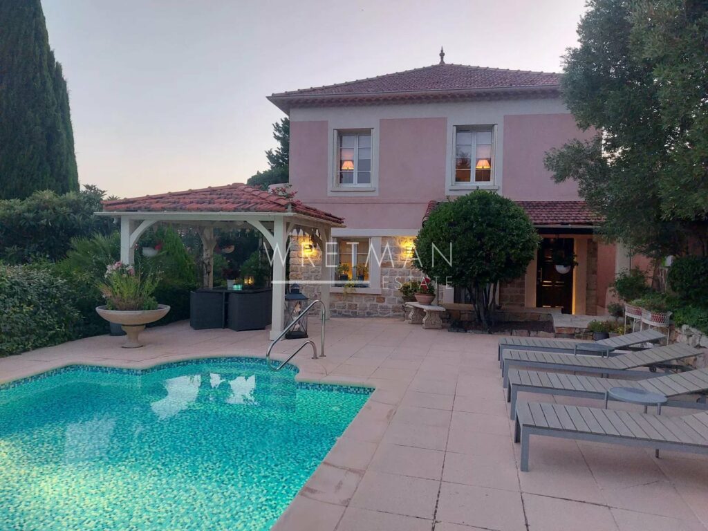Stylish villa with pool close to city centre – Draguignan
Description
Within walking distance of the city centre in a quiet area, you will find this elegant 1902 villa of about 175 m² in a garden of 1673 m².
This villa is very stylish with high ceilings and a balcony at the front from where you can enjoy the view over the woods and the city.
On the upper floor, a marble staircase leads to spacious hall from where you enter the elegant lounge with open access to the dining room and half-open kitchen.
From the hall you have access to two bedrooms that currently serve as an office and second lounge, and a bathroom and separate toilet.
On the entrance level you find an apartment: a lounge, separate kitchen, bathroom, a separate toilet, two bedrooms and storage space.
The house has new German-made PVC window frames with double glazing throughout, the facade was totally restored in 2021 with reinforcing steel structures to make it resistant to climatic influences.
From the upper floor you have access to a large terrace with barbecue and from here to the garden.
In the beautiful mature garden of 1673 m² with olive trees, cypresses and strawberry trees you will find several seating areas, the 8 x 4 m pool, depth 1.5-2 m, a garage, a (wine) cellar and ample parking.
The garden is enclosed and equipped with an electric gate.
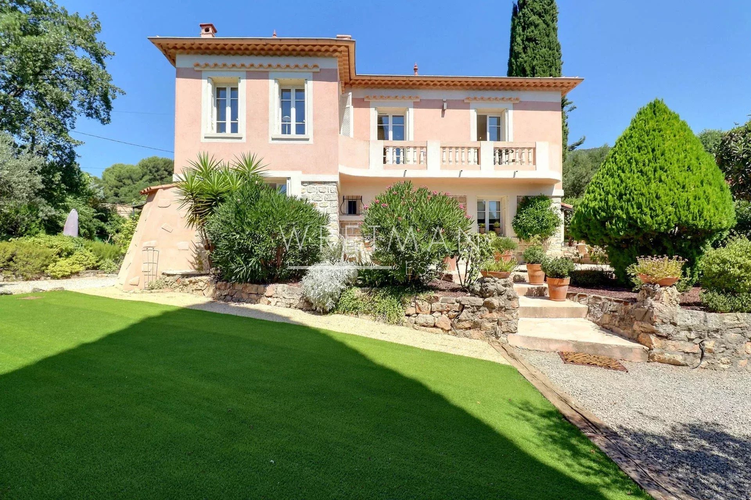
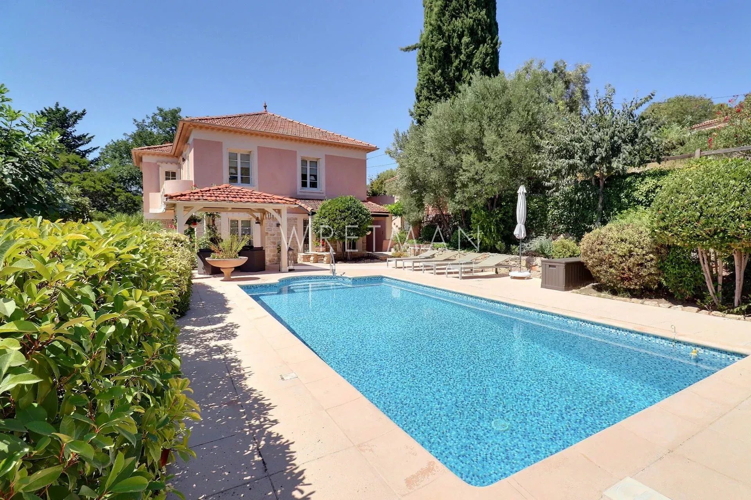

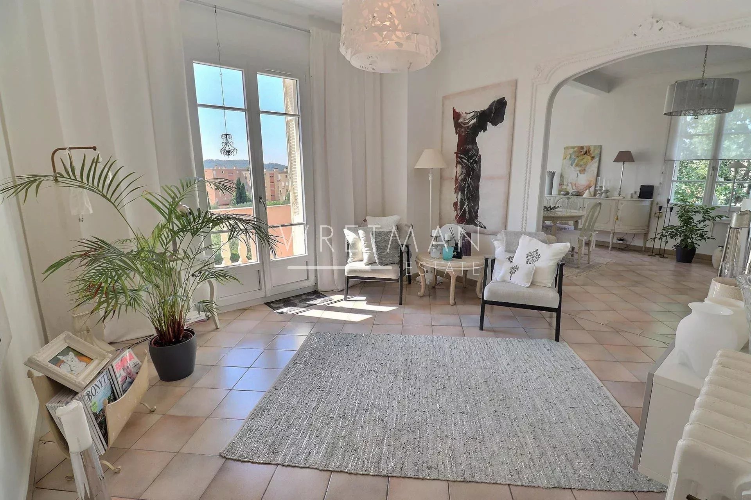
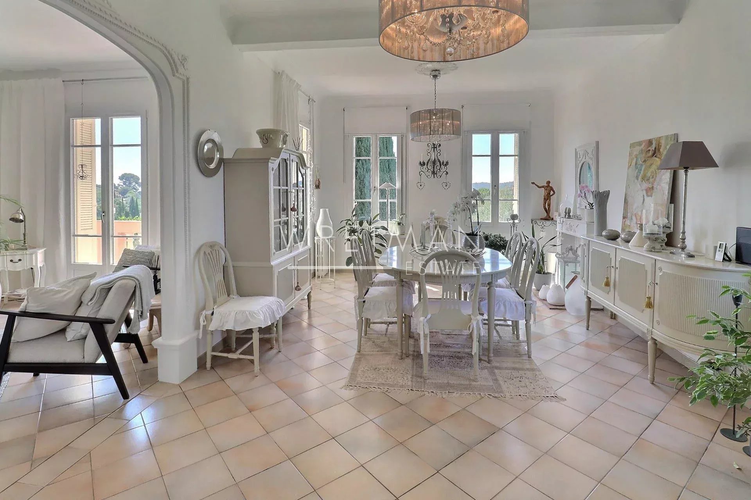
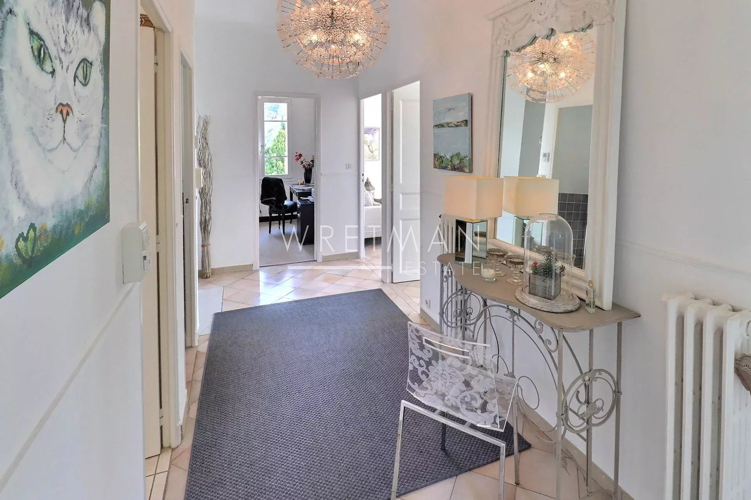





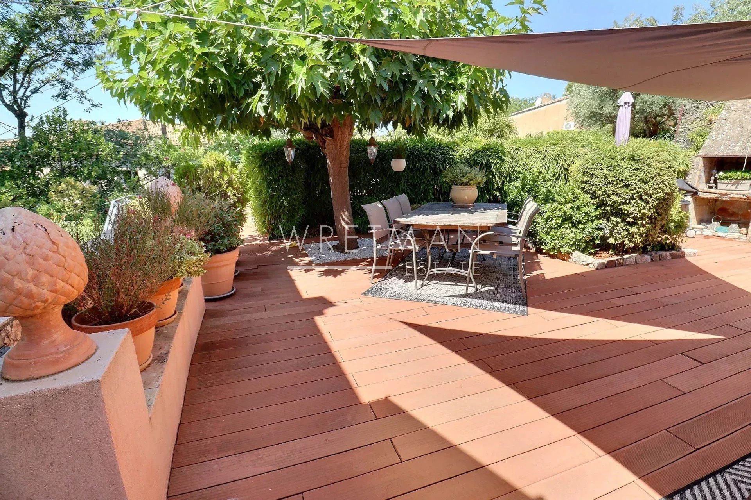

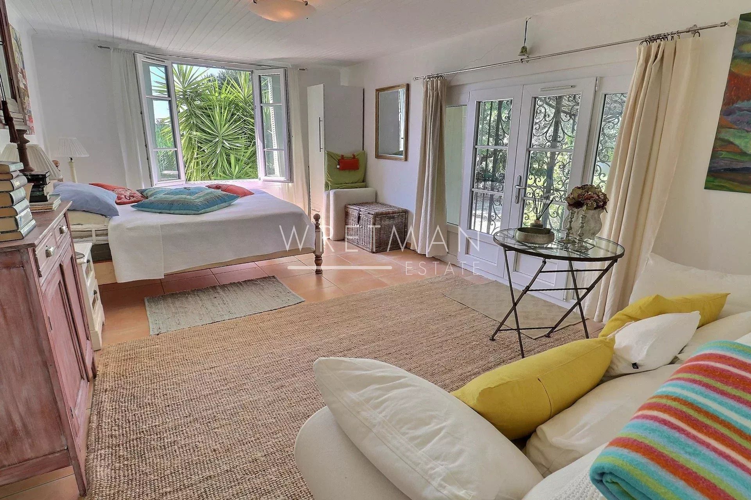

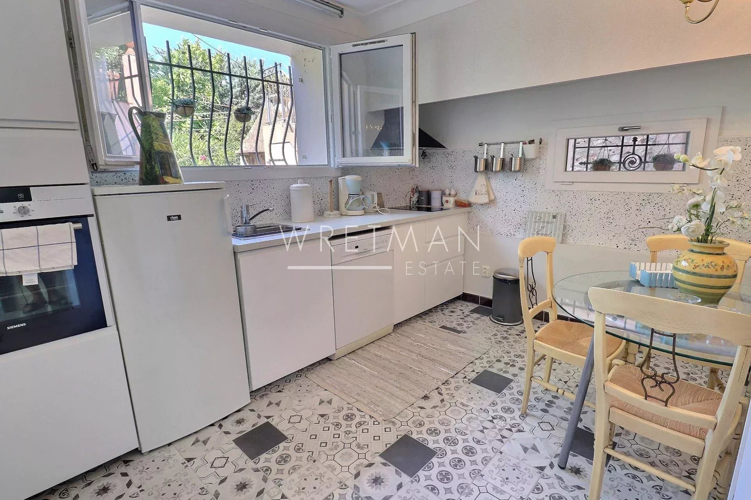

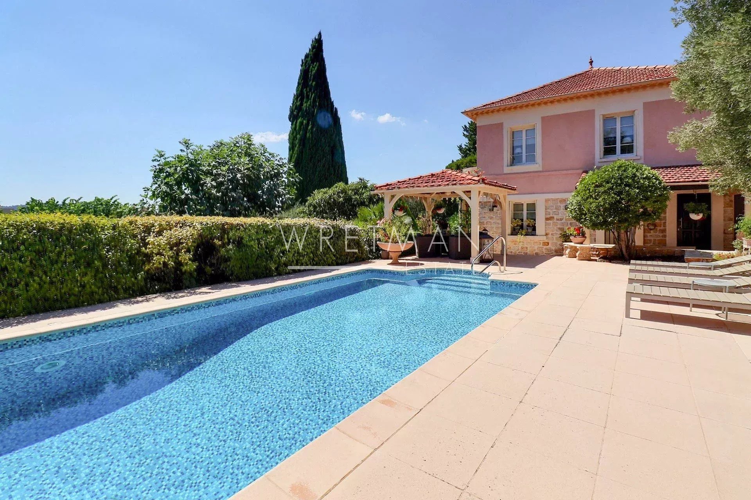

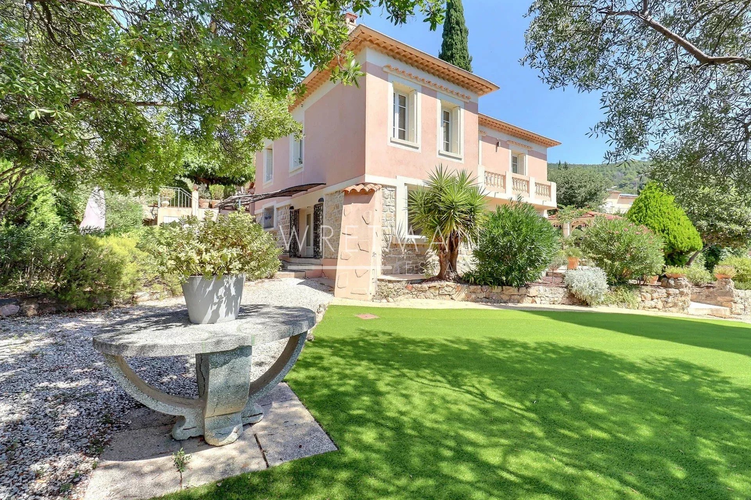

- Type of offer Properties for sale in the South of France
- Reference 85141490
- Type Villa / House
- Type Villa
- City Draguignan
- Area Lorgues and surroundings , St Tropez, Ste Maxime and surroundings
- Bedrooms 2
- Bathrooms 2
- Living space 163 m²
- Land area 1623 m²
- Number of rooms 7
- Honoraires Seller’s fees
- Carrez area 163.83 m²
- Energy - Conventional consumption 190 kWhEP/m².year
-
DPE Consommation
190
41
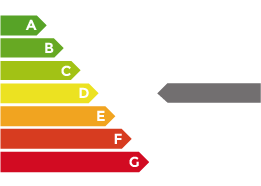
- Energy - Emissions estimate 41 kg éqCO2/m².year
-
DPE Estimation
41
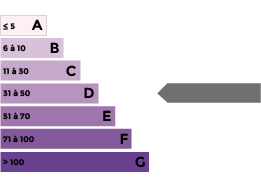
- agenceID 3098
- propertySybtypeID 14
- propertyCategoryID 1
Surface
- Garage
- Summer kitchen
- Cellar
- Plot of land (1623 m²)
- Entrance (3.53 m²)
- Access passage (9.36 m²)
- Dressing room (12.6 m²)
- Bedroom (12.69 m²)
- Shower room with WC (5.4 m²)
- Bedroom (20.58 m²)
- Kitchen (11.63 m²)
- Living room (13.98 m²)
- Living room (13.92 m²)
- Dining room (24.42 m²)
- Kitchen (11.01 m²)
- Shower room
- WC
- Office (9 m²)
Features
- BBQ
- Electric gate
- Swimming pool
- Double glazing
Proximities
- Airport (60 minutes)
- Highway (20 minutes)
- City centre (4 minutes)
- Shops (5 minutes)
- TGV station (20 minutes)
- Golf (30 minutes)
- Beach (45 minutes)
- Supermarket (5 minutes)

