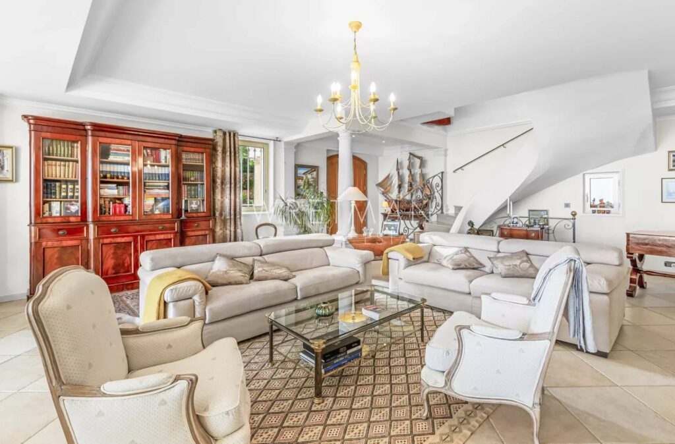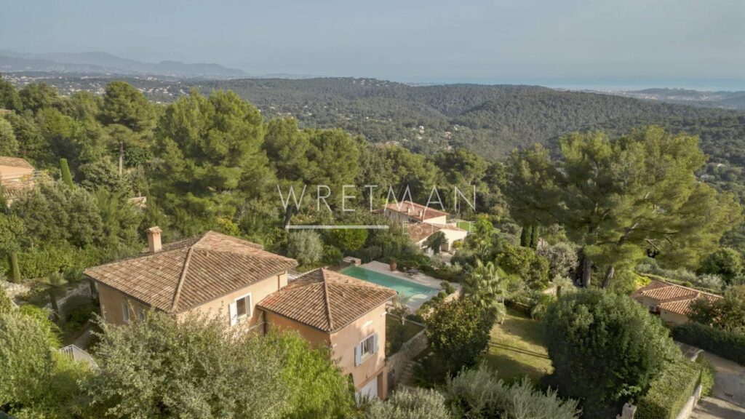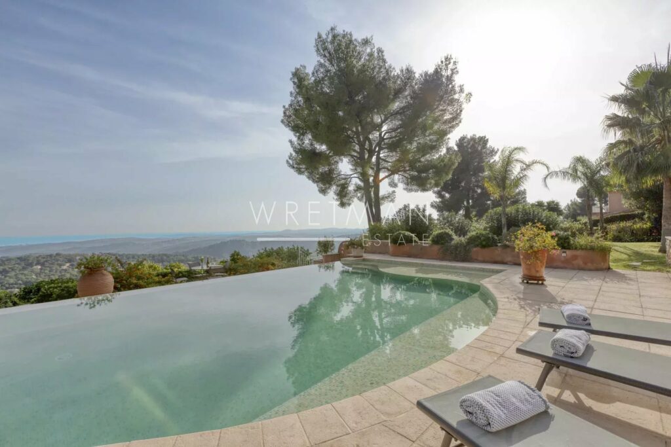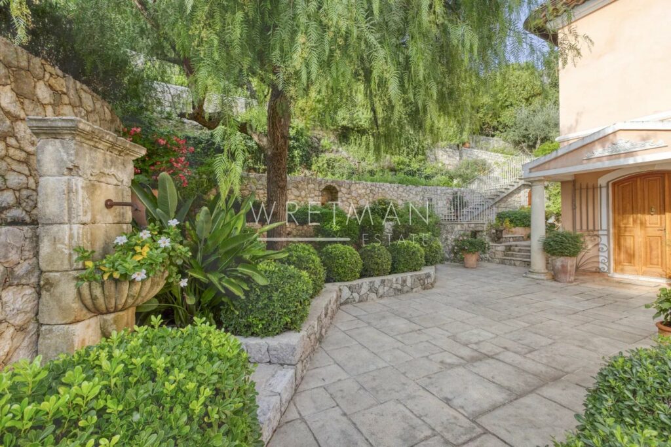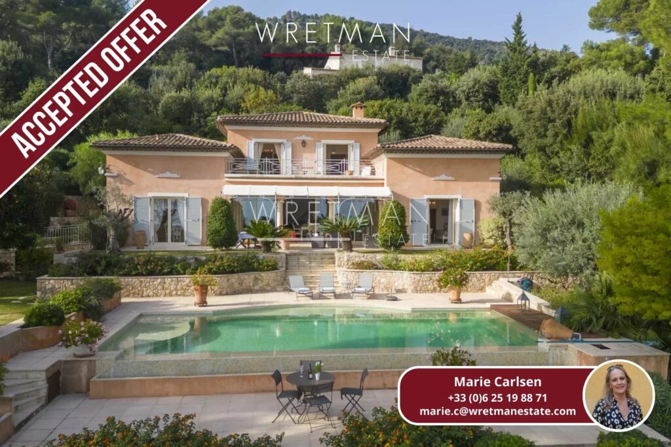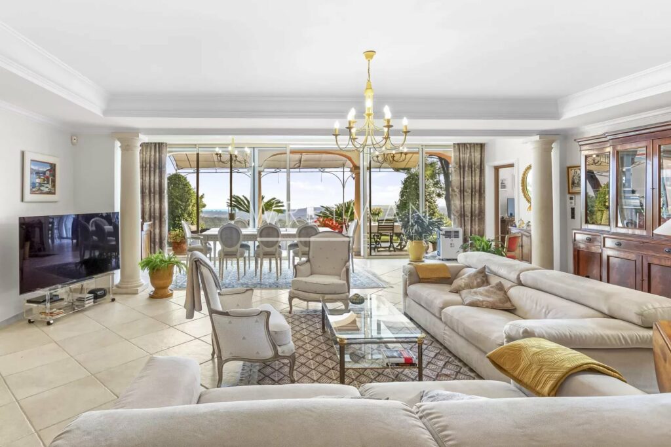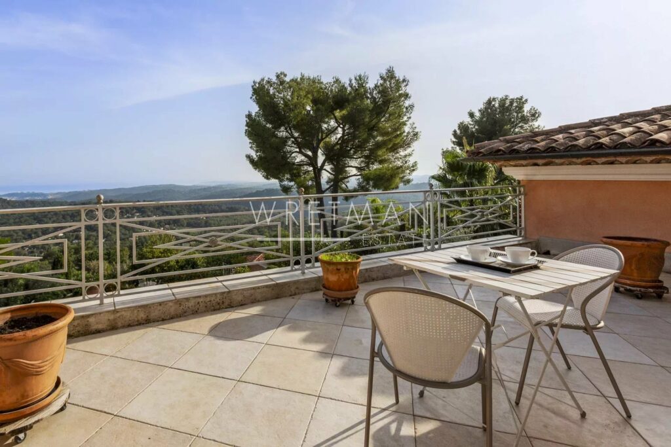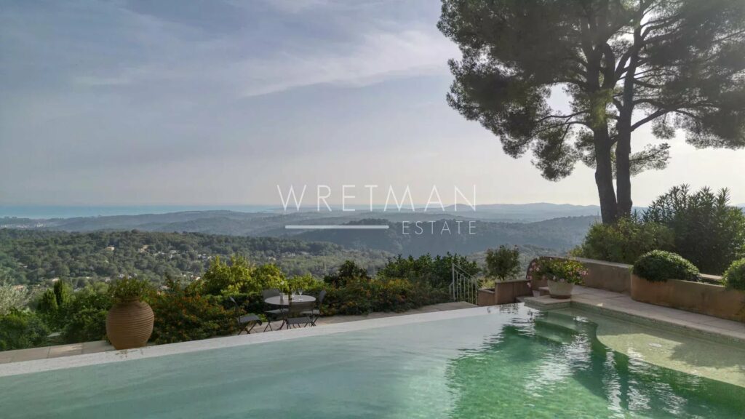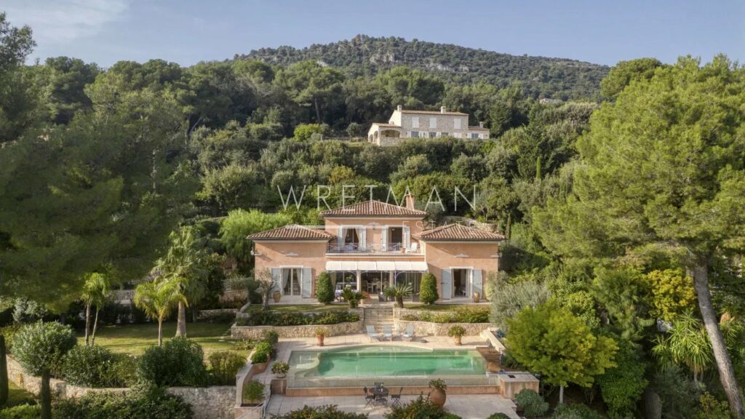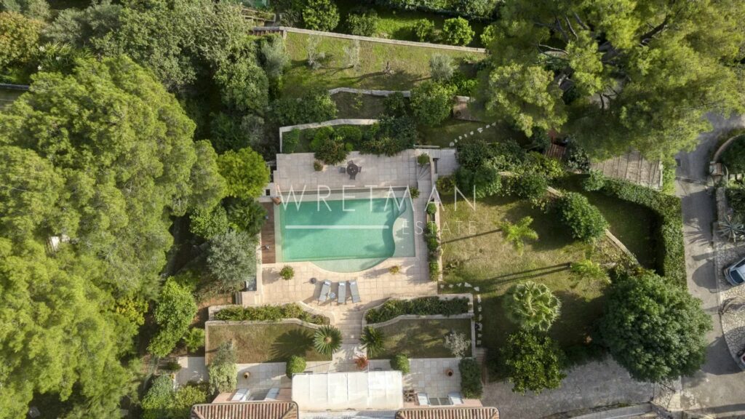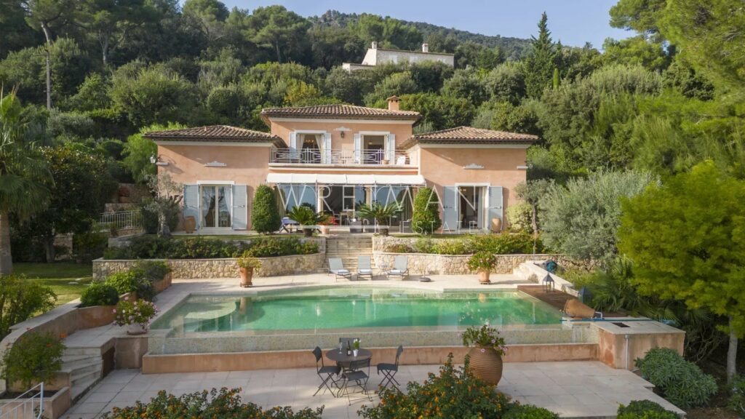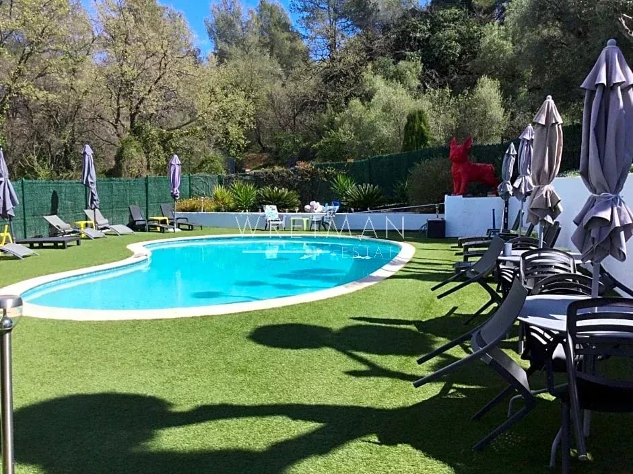Spacious villa with sea view – Tourrettes sur Loup
Description
This magnificent, meticulously maintained 217 m² villa offers five bedrooms, a large swimming pool and panoramic views of the sea and mountains. Located in a quiet, privileged residential area of Tourrettes-sur-Loup, the property extends over a 2,363 m² plot, just a few steps from the charming village.
On the first floor, you’ll discover a welcoming entrance hall, a vast living room with fireplace and direct access to the terrace and pool, offering splendid sea views. The kitchen features a dining area and direct access to the pool area. The master bedroom, with en-suite bathroom and toilet, also benefits from direct access to the terrace. A guest toilet and elegant open staircase lead to the upper floor.
Upstairs, two beautiful bedrooms with en suite bathrooms (one with dressing room) offer spectacular views from a large shared balcony overlooking the pool, sea and mountains.
On the garden level, an independent studio with bathroom and toilet and an office that can be used as an additional bedroom complete the living spaces. A laundry room, a storage area and a vast 100 m² garage are also available.
The exterior offers an infinity pool surrounded by terraces, as well as a beautifully landscaped walled garden. The property also features ample parking, a garage and an automatic gate.
A rare opportunity for a large family in search of an enchanting living environment and exceptional views!
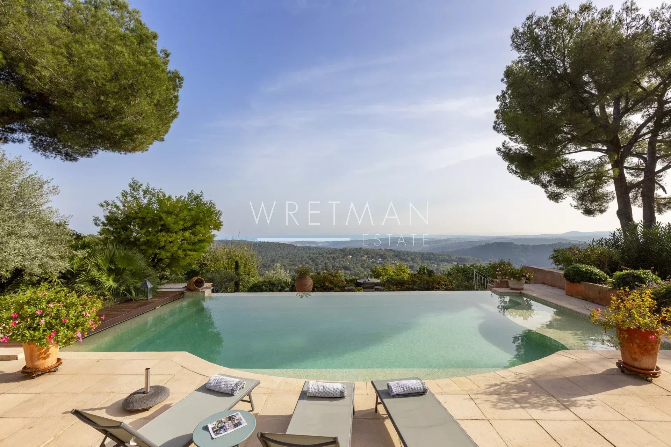
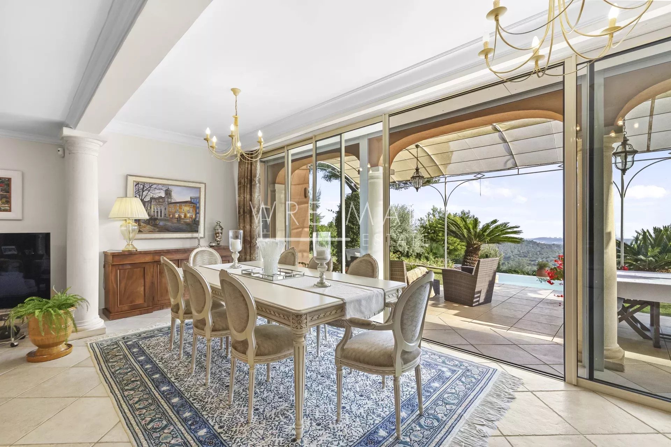





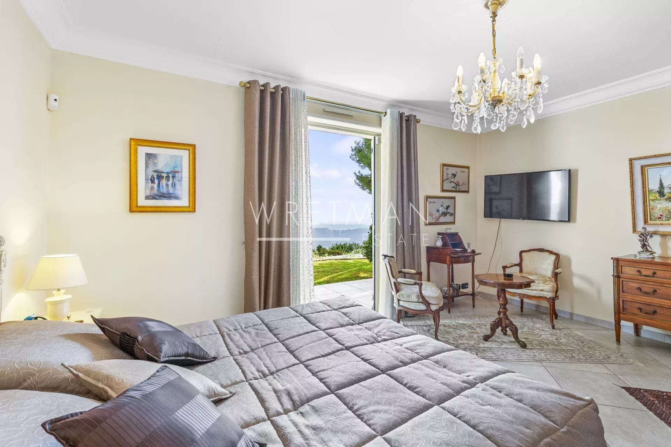
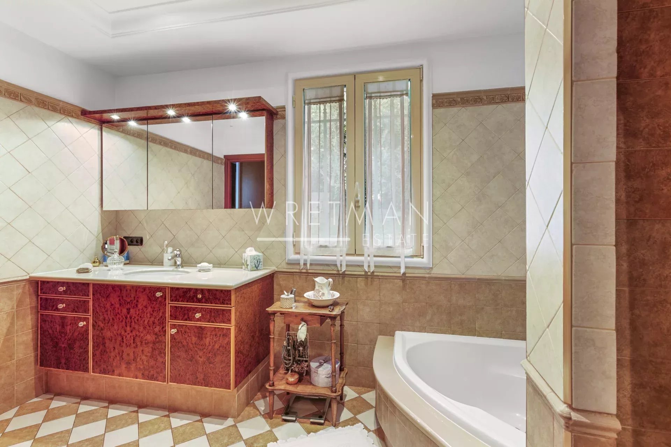
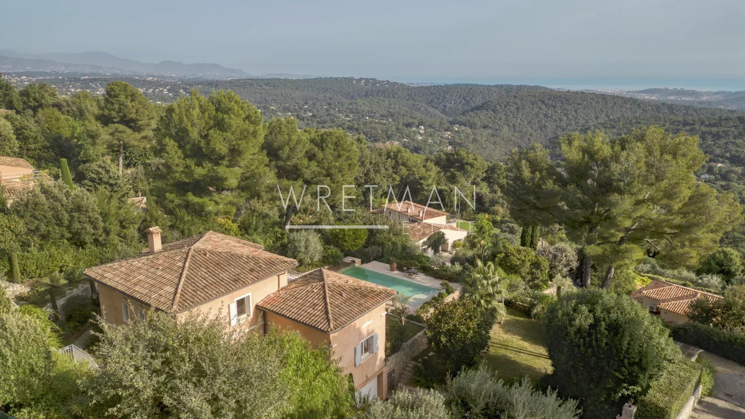
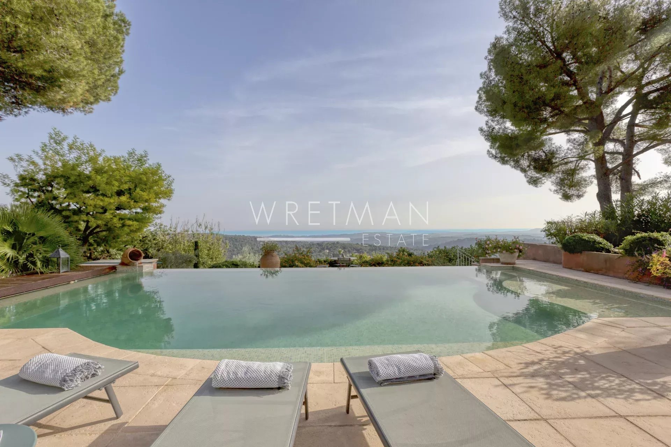

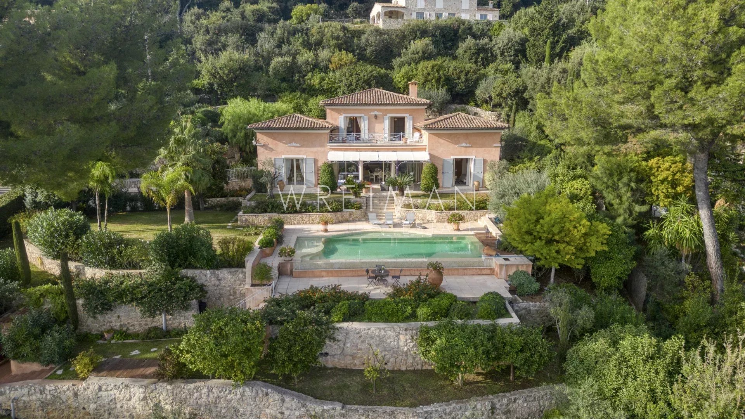
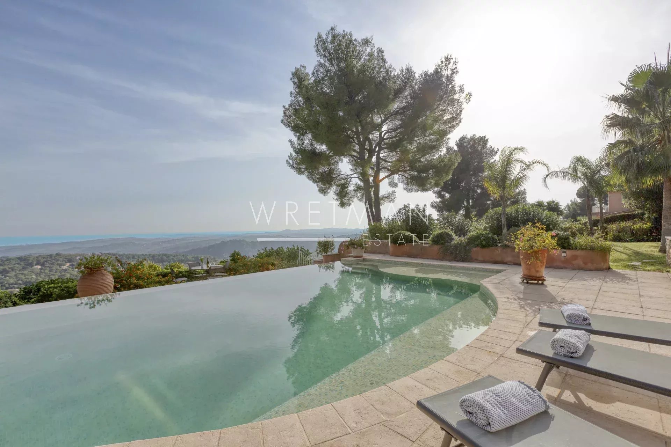


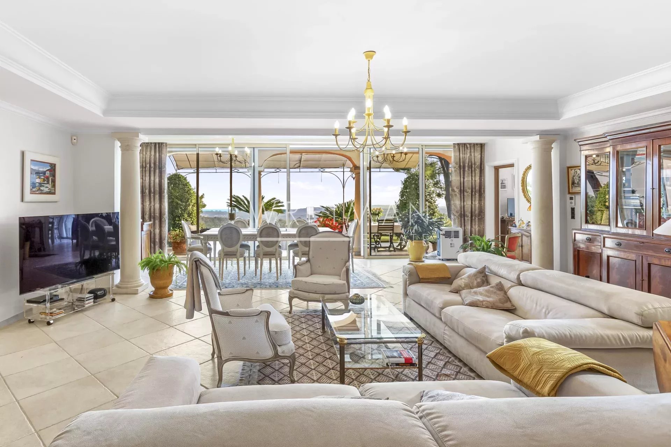
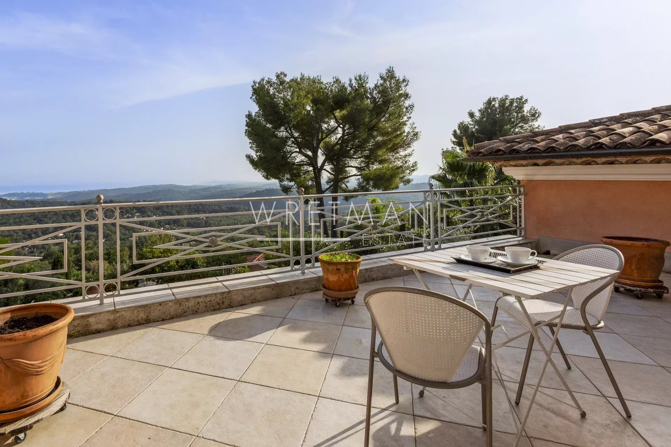

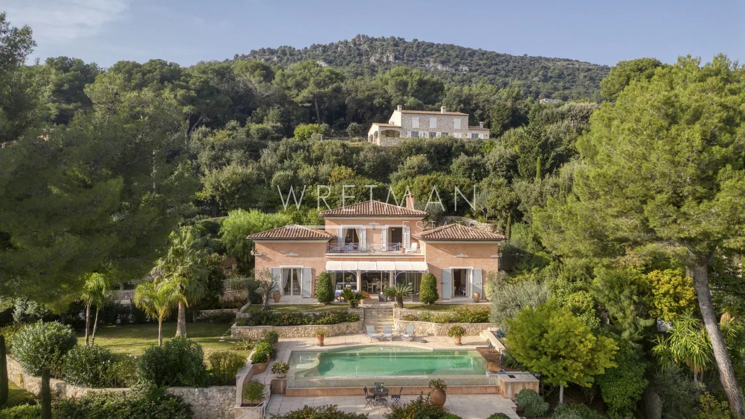
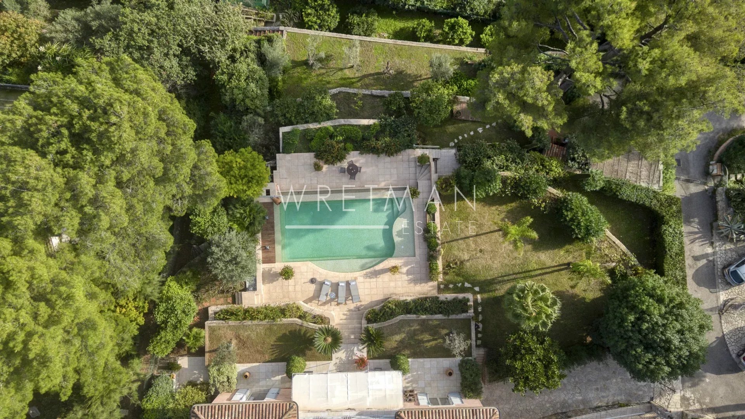

- Type of offer Properties for sale in the South of France
- Reference 85407410
- Type Villa / House
- Type Villa
- City Tourrettes-sur-Loup
- Area Nice and surroundings , St-Paul-de-Vence and surroundings
- Bedrooms 4
- Bathrooms 4
- Living space 217 m²
- Number of rooms 6
- Honoraires Seller’s fees
- Property tax 2024 €
- Carrez area 216.65 m²
- Energy - Conventional consumption 131 kWhEP/m².year
-
DPE Consommation
131
20
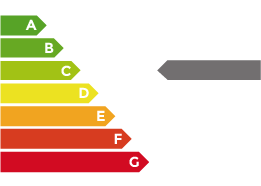
- Energy - Emissions estimate 20 kg éqCO2/m².year
-
DPE Estimation
20
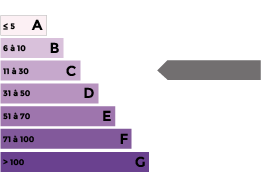
- agenceID 21335
- propertySybtypeID 14
- propertyCategoryID 1
Surface
- Garden (2363 m²)
- Terrace: 4
- Parking
- Garden shed
- Entrance
- Master bedroom (20.75 m²)
- Bathroom with WC (10.25 m²)
- Dressing room (5.9 m²)
- WC (1.4 m²)
- Living room (71.3 m²)
- Bedroom
- Shower room with WC
- Room
- Laundry room
- Storage room
- Bedroom (13.1 m²)
- Shower room with WC (6.4 m²)
- Bedroom (15.25 m²)
- Bathroom with WC (6.9 m²)
Features
- Double glazing
- Electric roller shutters
- Fireplace
- Sliding doors
- Watering system
- Outdoor lighting
- Alarm system
- Electric gate
- Swimming pool
Proximities
- Bus
- City centre
- Shops
- Doctor
- Public parking
- Supermarket

