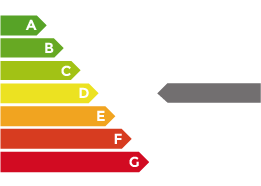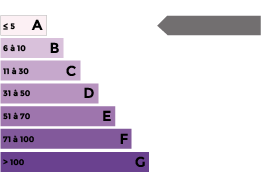Villa with pool – Lorgues
- 559 000 €
1 / 19
Description
Located in the heart of the village, in a very quiet area, discover this approx. 187 m² house divided into 2 apartments.
On the first floor, you can find an apartment of 85 m² with a living room, kitchen, 2 bedrooms and a shower room.
Upstairs, an apartment of 103 m² with a living room of 35 m² with a large skylight offering plenty of natural light and a view of the outside, a fitted kitchen, 2 bedrooms and a bathroom.
The garden of 2730 m² offers a lovely pool area, several balconies and terraces, two garden sheds and a carport. Parking for several cars.
30 km from the Gorges du Verdon, one hour from the Mediterranean coast, with easy access to Marseille or Nice international airports.
DPE carried out on: 2023-02-01
Low estimated amount of annual energy expenditure for standard use: 2030 €
High estimated amount of annual energy expenditure for standard use: 2810 €
Reference year of the estimated amounts of annual energy expenditure: 2021
Information on the risks to which this property is exposed is available on the Georisques website: georisques.gouv.fr



















- Type of offer Properties for sale in the South of France
- Reference 85524195
- Type Villa / House
- Type Villa
- City Lorgues
- Area Lorgues and surroundings , Pays de Fayence and surroundings
- Bedrooms 4
- Bathrooms 3
- Living space 187 m²
- Land area 2730 m²
- Number of rooms 6
- Energy - Conventional consumption 205 kWhEP/m².year
-
DPE Consommation
205
6

- Energy - Emissions estimate 6 kg éqCO2/m².year
-
DPE Estimation
6

- agenceID 3098
- propertySybtypeID 14
- propertyCategoryID 1
Surface
- Plot of land (2730 m²)
- Garage (18 m²)
- Entrance (9.75 m²)
- Living room (16.32 m²)
- Kitchen (11.51 m²)
- Bedroom (11.61 m²)
- Bedroom (13.26 m²)
- Shower room
- Living room (35.52 m²)
- Kitchen (13.07 m²)
- Living room (11.3 m²)
- Bedroom (11.53 m²)
- Bedroom (14.19 m²)
- Bathroom
Features
- Double glazing
- Carport
- Video surveillance
- Swimming pool






















