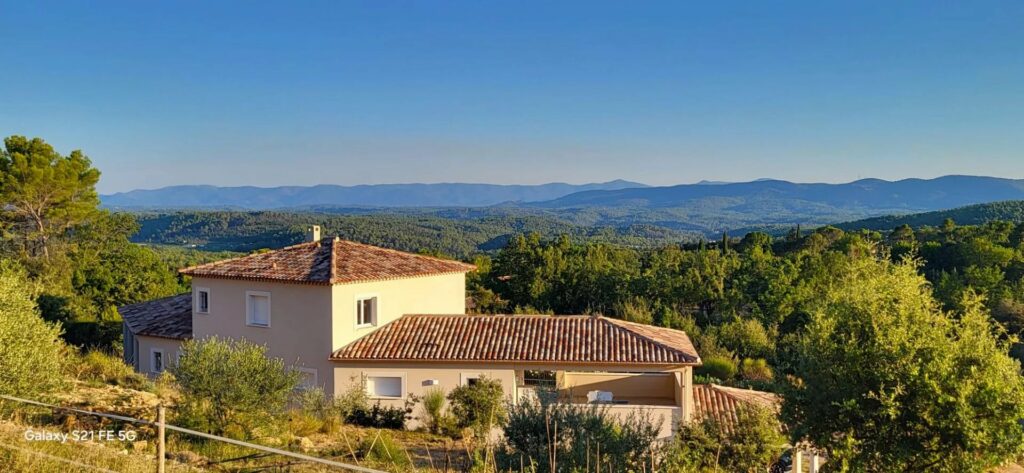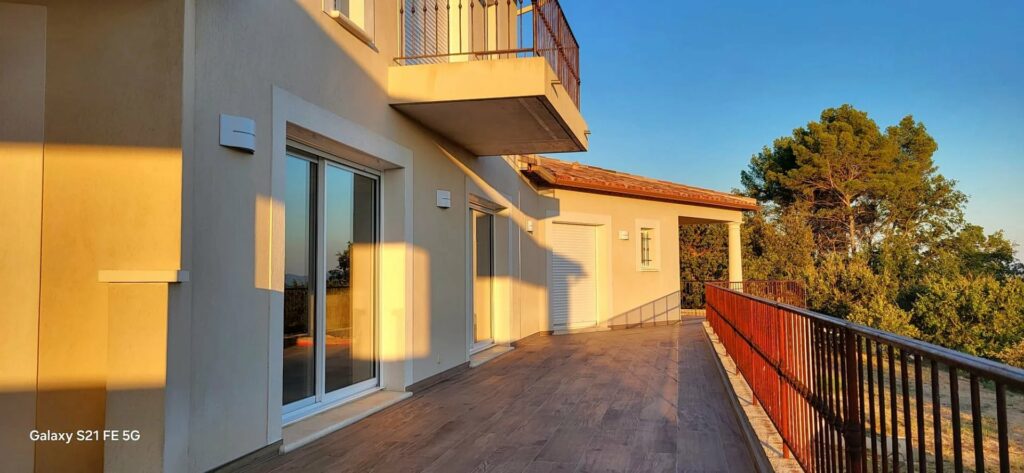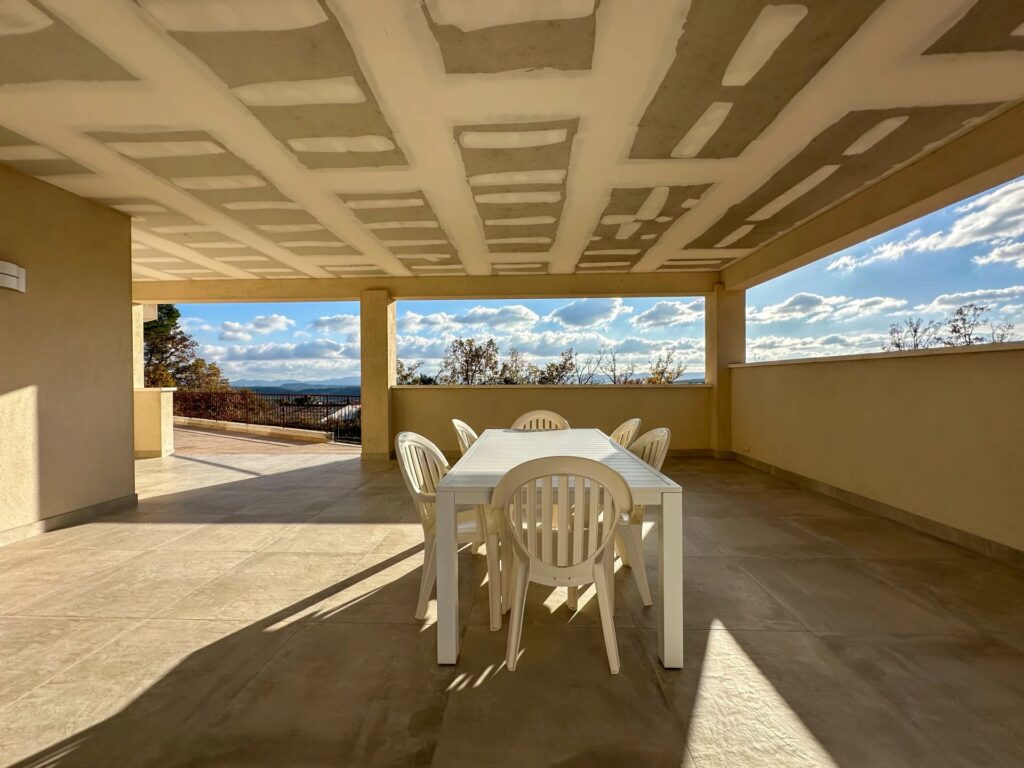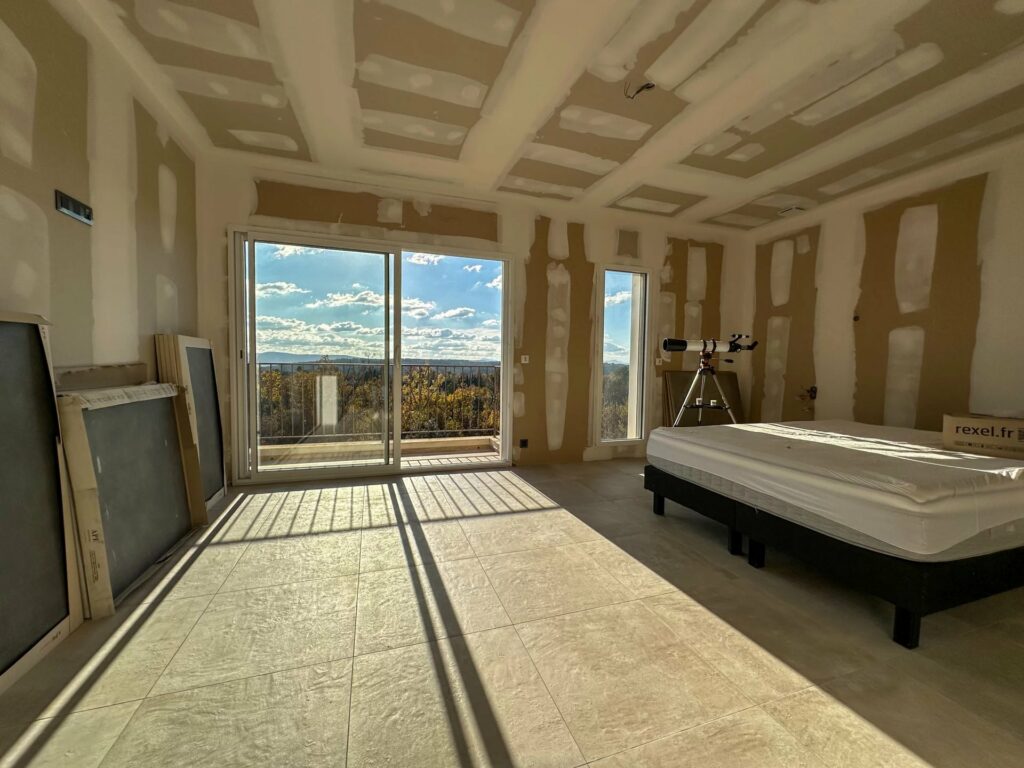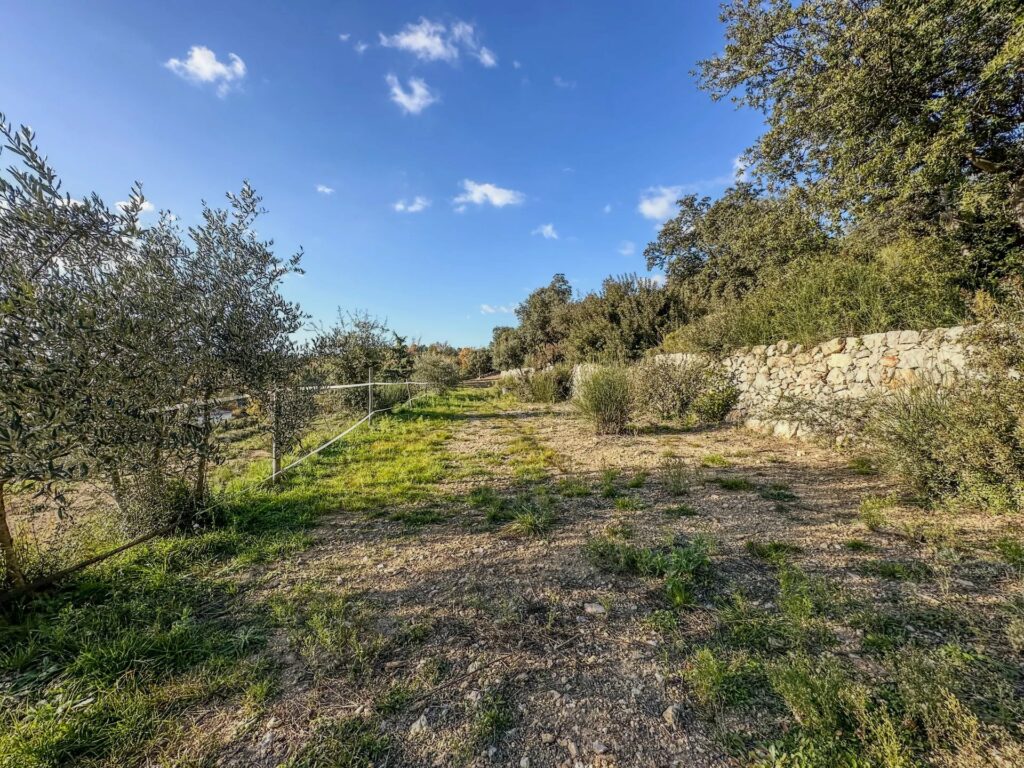Newbuilt villa with panoramic view – Lorgues
Description
A great opportunity for this large newbuilt villa benefiting from generous volumes for a development project, ideal for those wishing to release their imagination and customize according to their tastes and aspirations. Located in a sought-after residential area of Lorgues with breathtaking views of the Massif des Maures, close to many renowned vineyards.
This south-facing property with approx. 228 sqm on two levels is composed as follows : on the first floor, a covered porch, an entrance hall, a large and bright living room with kitchen area designed for an open-plan kitchen, cellar ; a bedroom with bathroom, a second bedroom with shower room, guest toilet. An independent studio composed of a living room with fitted kitchen and a bedroom with shower room/toilet.
Several outdoor spaces : three large terraces, including two covered of 70 and 55 sqm to enjoy all year round. On the first floor the parental space offers a beautiful suite with bathroom/toilet and access to the balcony, a dressing room and an office.
The land of 14 510 sqm is already planted with Mediterranean and fruit trees, allows many possibilities and can accommodate horses. Spacious two-car garage and carport. Building permit accepted for a swimming pool up to 60 sqm.
An energy-efficient villa that meets current standards, only 5 minutes by car from Lorgues and shops, 1 hour from Saint-Tropez and Nice International Airport.


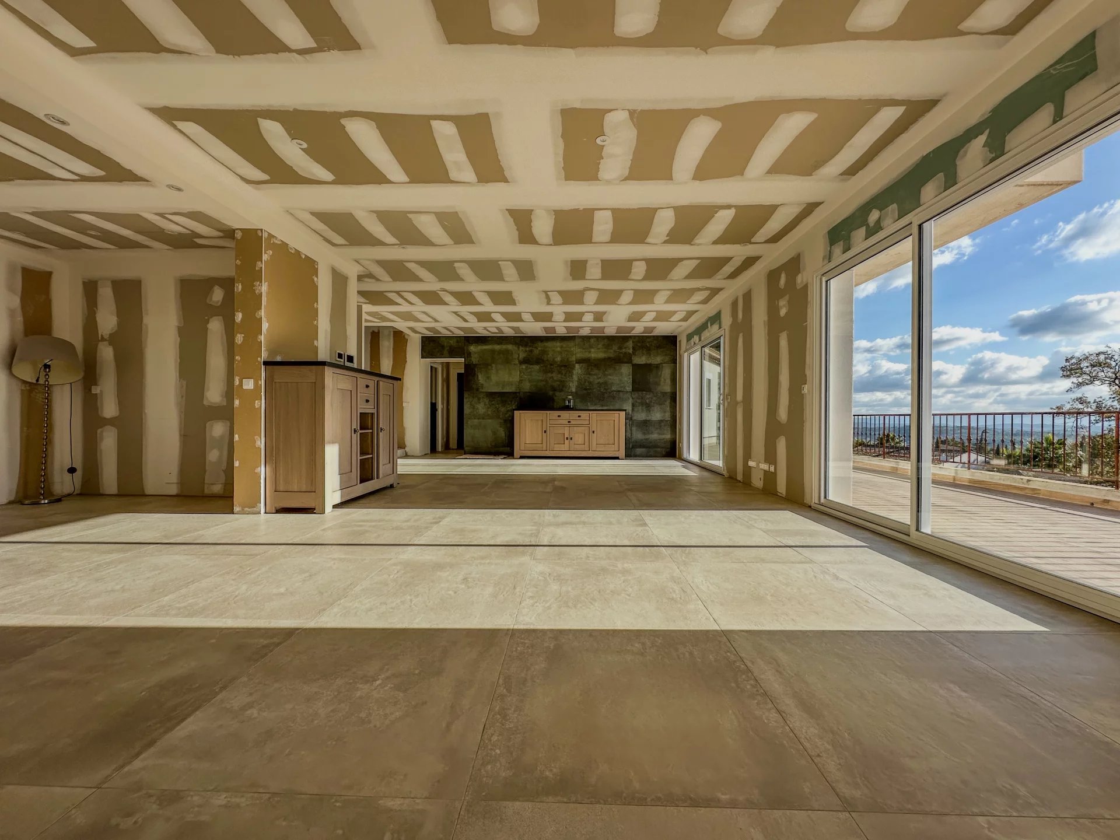

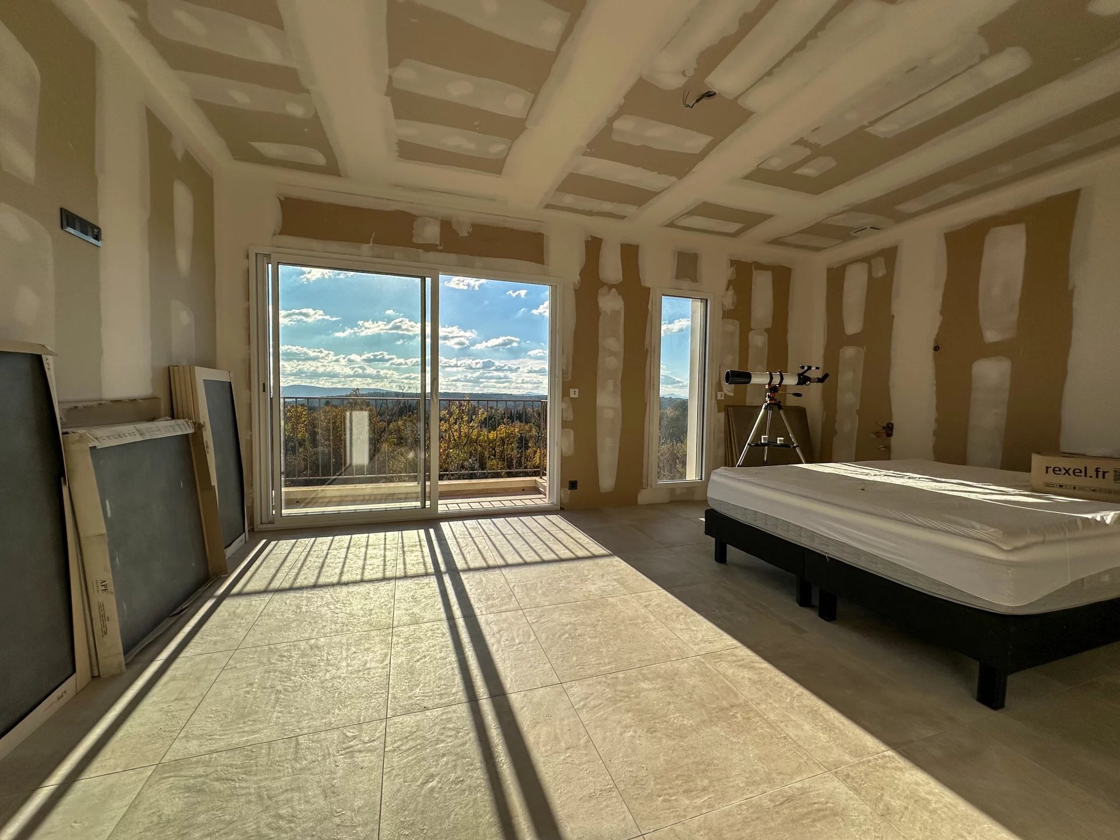
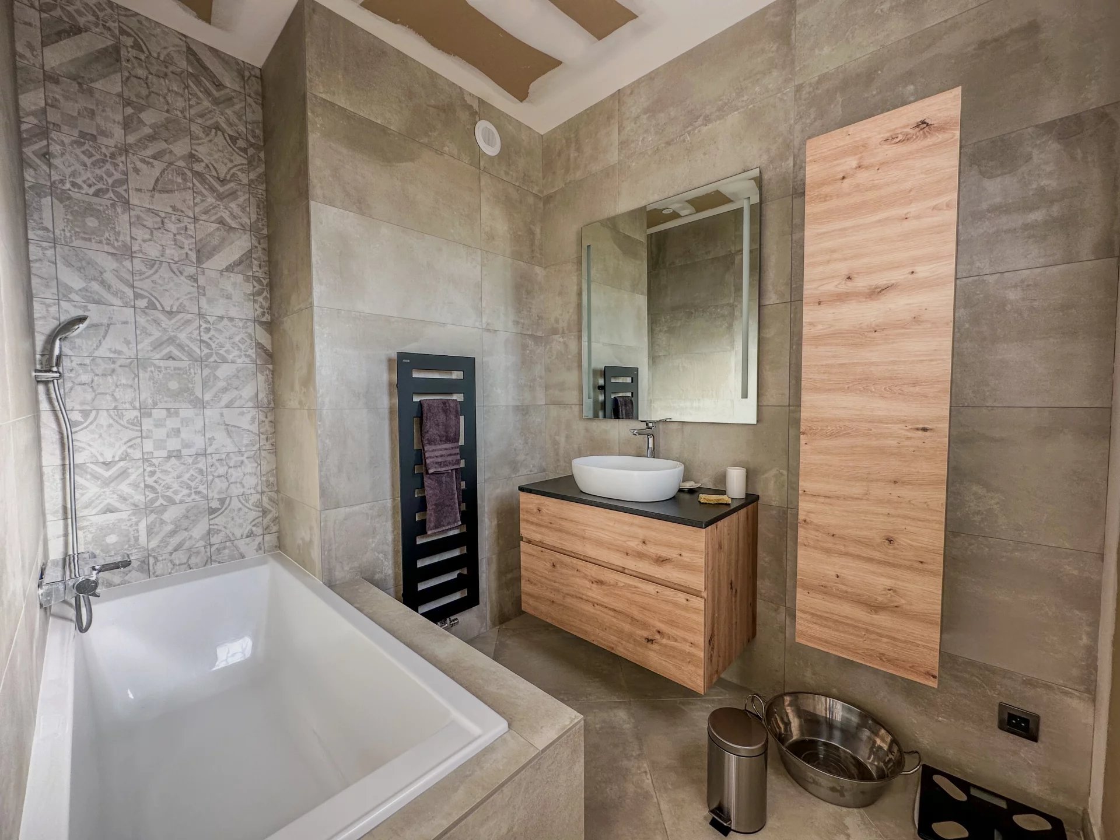
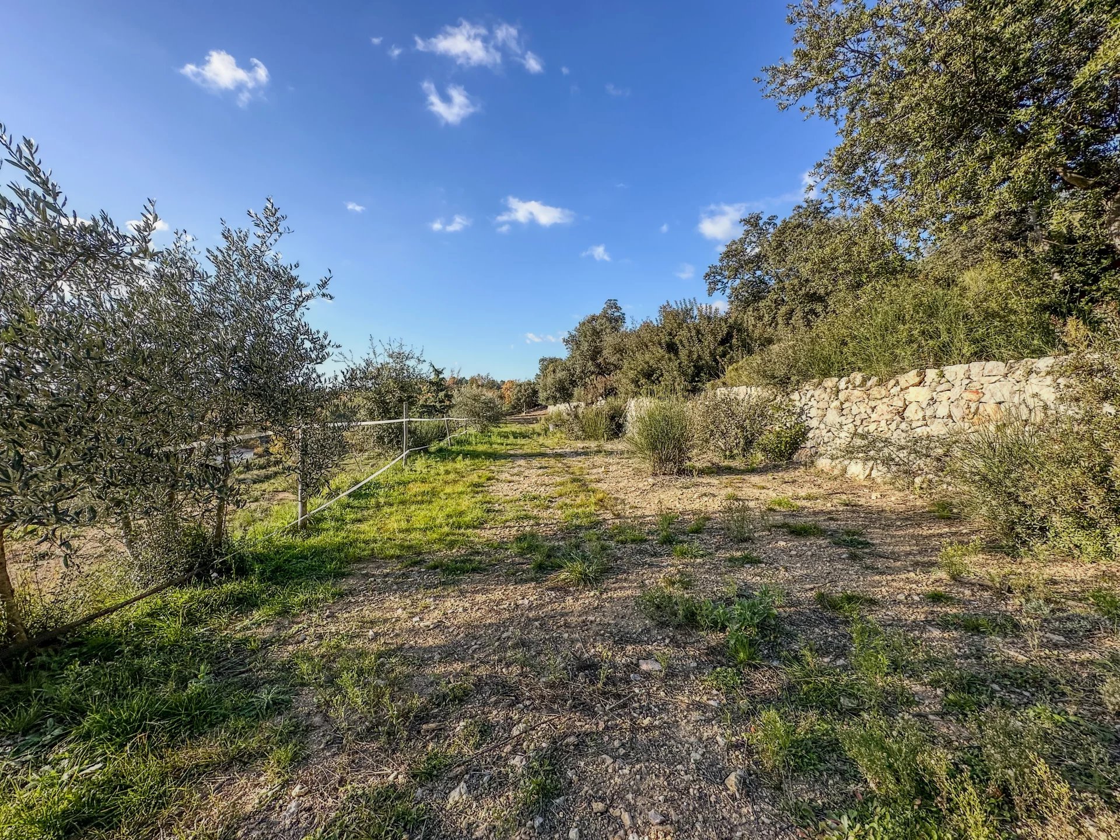
- Type of offer Properties for sale in the South of France
- Reference 85464368
- Type Villa / House
- Type Villa
- City Lorgues
- Area Lorgues and surroundings , Pays de Fayence and surroundings
- Bedrooms 5
- Bathrooms 4
- Living space 228 m²
- Land area 14510 m²
- Number of rooms 6
- Honoraires Seller’s fees
- Energy - Conventional consumption 26 kWhEP/m².year
-
DPE Consommation
26
1
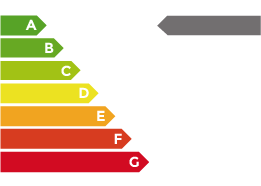
- Energy - Emissions estimate 1 kg éqCO2/m².year
-
DPE Estimation
1
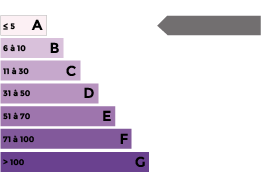
- agenceID 3098
- propertySybtypeID 14
- propertyCategoryID 1
Surface
- Plot of land (14510 m²)
- Entrance
- Living room/kitchen (83.52 m²)
- Master bedroom (25 m²)
- Bedroom (19.32 m²)
- Bedroom (10.45 m²)
- Bathrooms: 2
- Shower room: 2
- Dressing room (9.68 m²)
- Dressing room (2.87 m²)
- Pantry (7.56 m²)
- Office (9.15 m²)
- WC: 3
- Studio
- Bedroom (19.35 m²)
- Terrace (70 m²)
- Terrace (55 m²)
- Terrace (10.4 m²)
- Balcony (4.25 m²)
- Garage (41.63 m²)
Features
- Water softener
- Air-conditioning
- Dual-flow ventilation
- Electric roller shutters
- Carport
- Watering system
- Outdoor lighting
- Fiber optic network
- Video surveillance
- Double glazing
- Electric shutters
- Crawl space
Proximities
- Airport (60 minutes)
- Highway (20 minutes)
- City centre (5 minutes)
- Cinema (3 minutes)
- Shops
