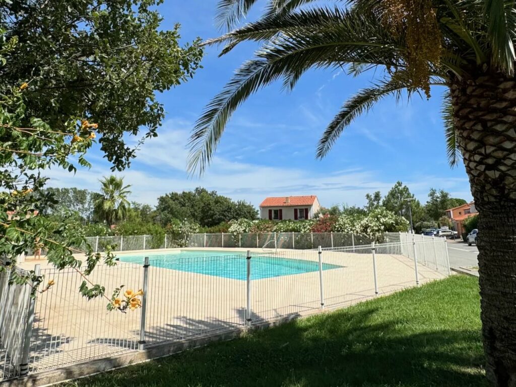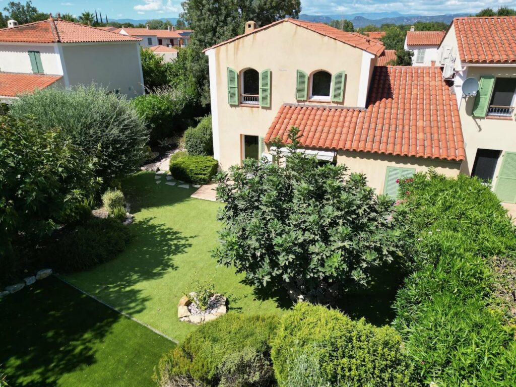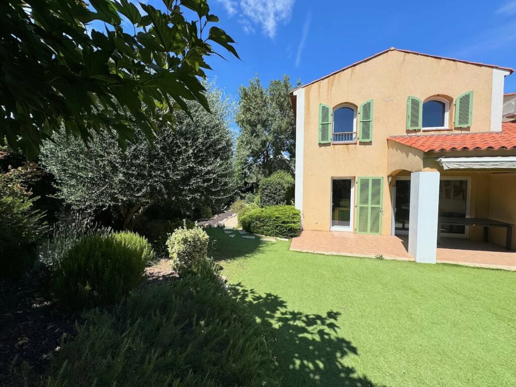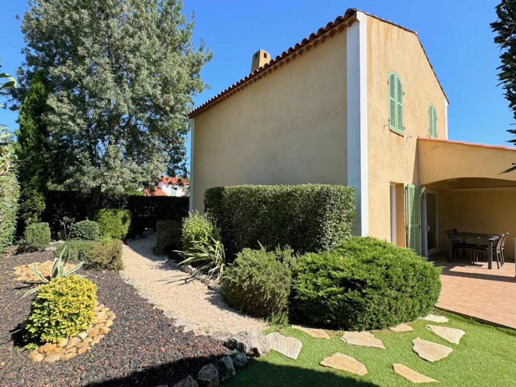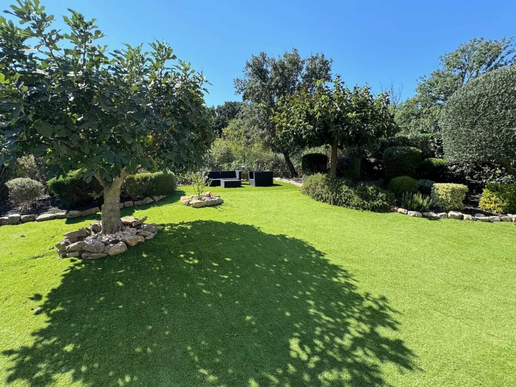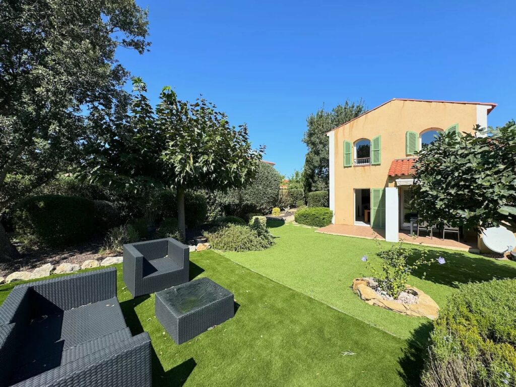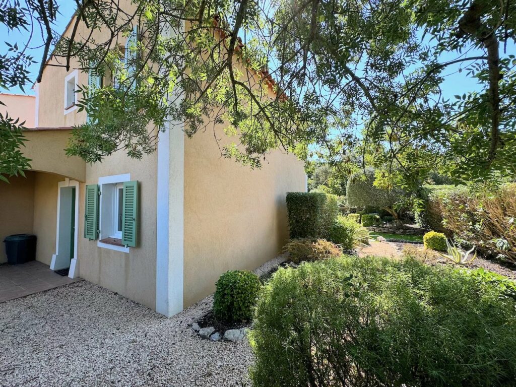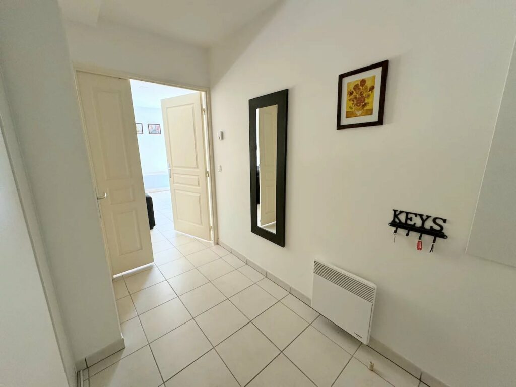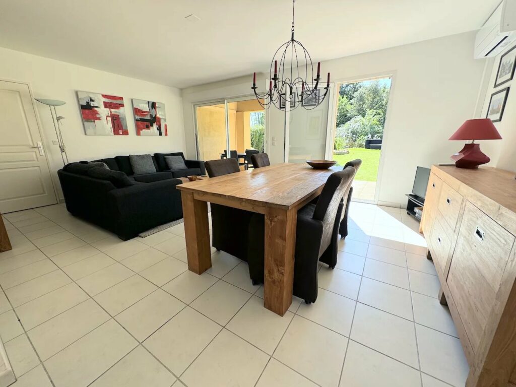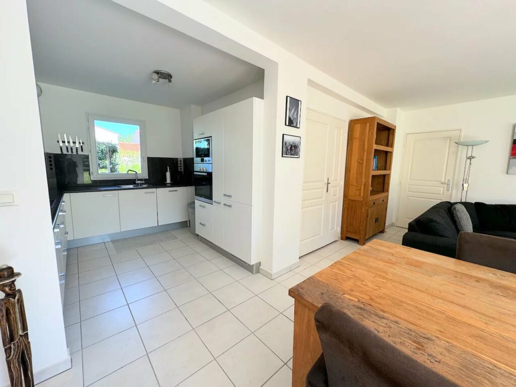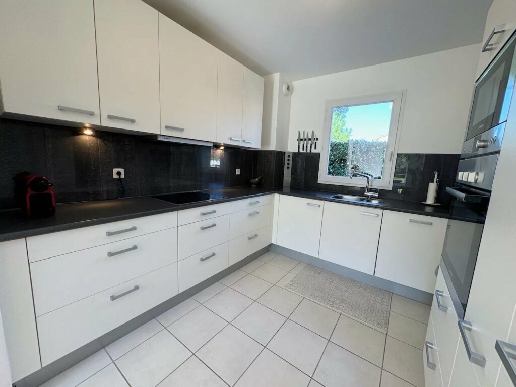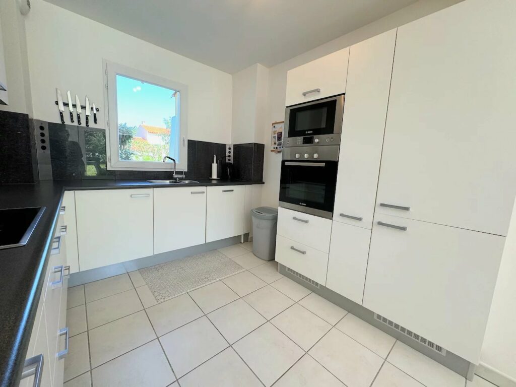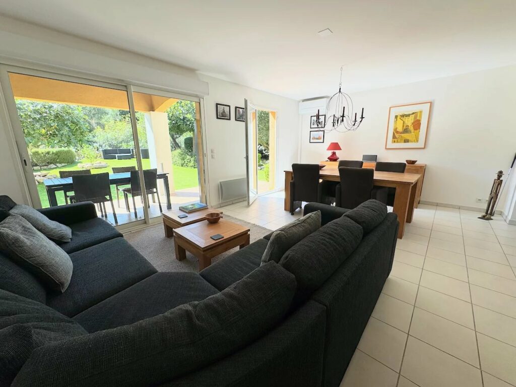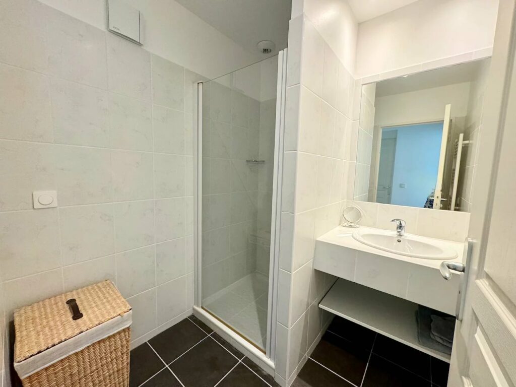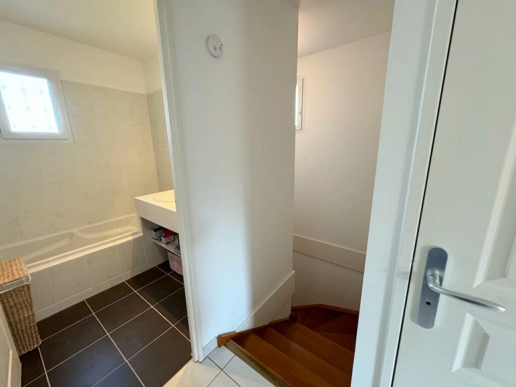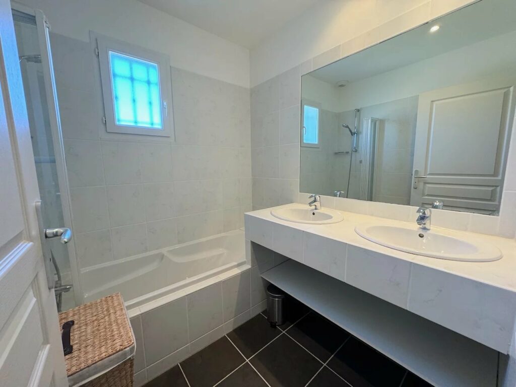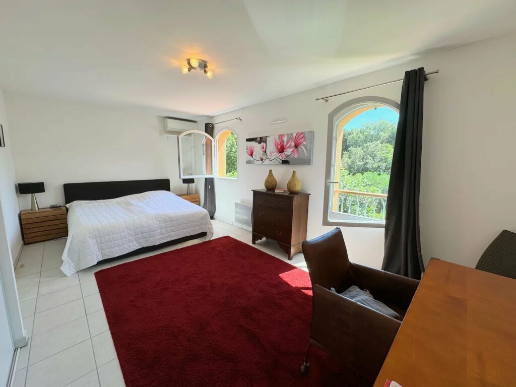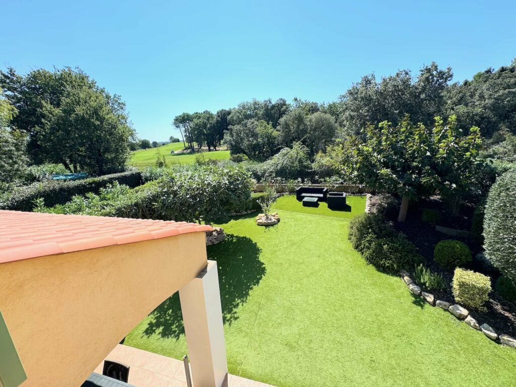Roquebrune-sur-Argens| Villa with GARAGE
Description
Roquebrune-sur-Argens| Villa with GARAGE and beautifully landscaped spacious garden (south) where a private pool is allowed.
The house is located on the 18-hole golf course in Roquebrune-sur-Argens, in a beautiful domaine with communal pool and has 3/4 bedrooms and 2 bathrooms. The garage is also accessible from inside.
The layout is as follows: entrance, spacious and bright hall with toilet, bright living room with sliding doors to the garden with covered terrace.
Open very well-equipped luxury kitchen with spacious fridge with freezer compartment, dishwasher, oven, microwave, hob etc. etc.,
Through the living room is a door to the second hallway with access to the garage, the first bedroom, with door to the garden and the first bathroom with shower.
The staircase takes you to the first floor with currently 1 spacious bedroom at the rear (formerly 2 bedrooms) and a third bedroom at the front. The second bathroom is fitted with a bathtub and a double washbasin unit. There is also a separate 2nd toilet on this floor.
The garage has an extra storage attic and connections for the washing machine and dryer.
Built in 2010. The villa is very well maintained and recently fitted with aluminium shutters; truly ready to move in!
The property is ‘piscinable’; a swimming pool may be installed.
The picturesque Provencal village of Roquebrune-sur-Argens is about 5 km inland. Going to the coast you are 5 min away from Les Issambres with access to Ste. Maxime and St.Tropez or from St. Aygulf with the coastal road to St. Raphaël and Frejus.

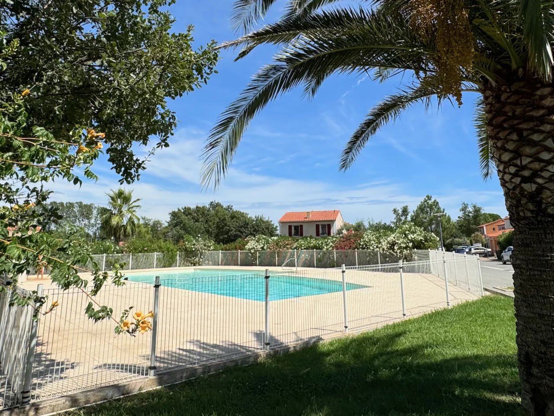
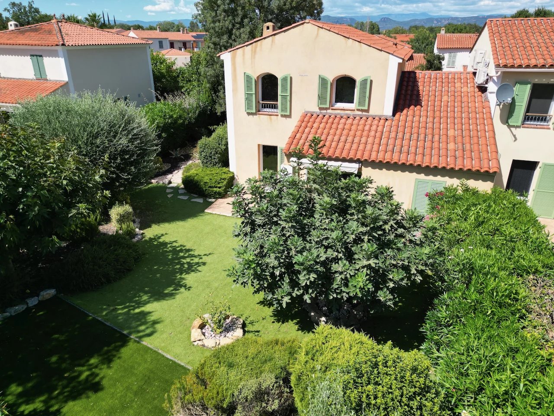
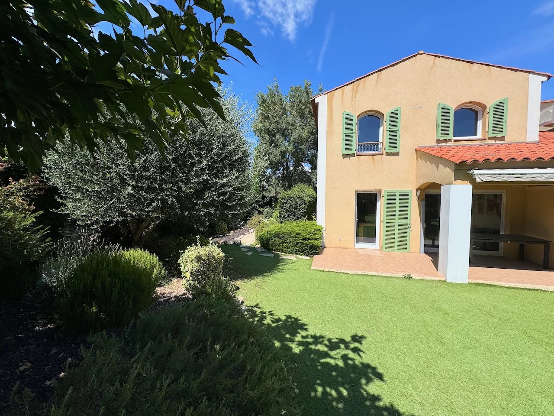
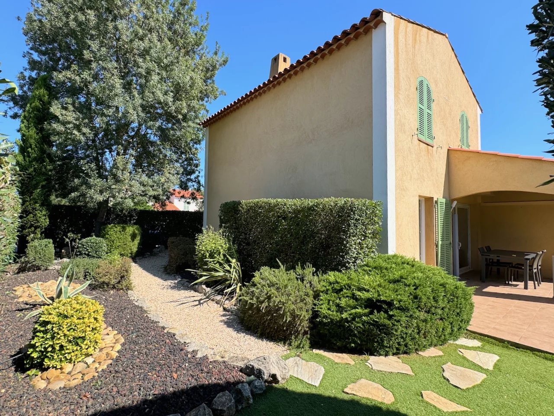


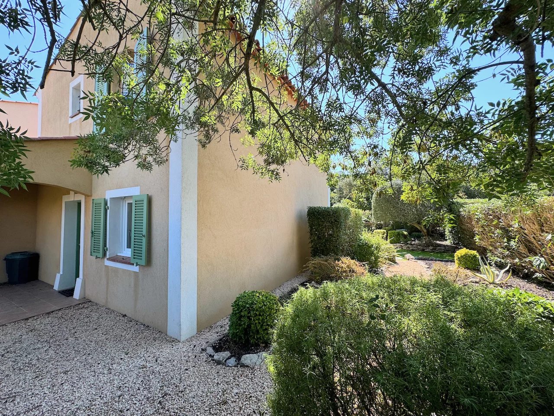
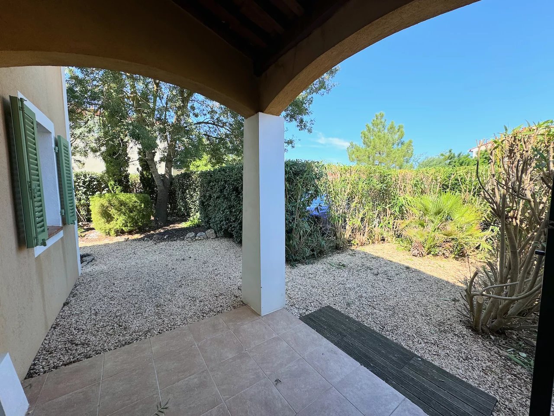


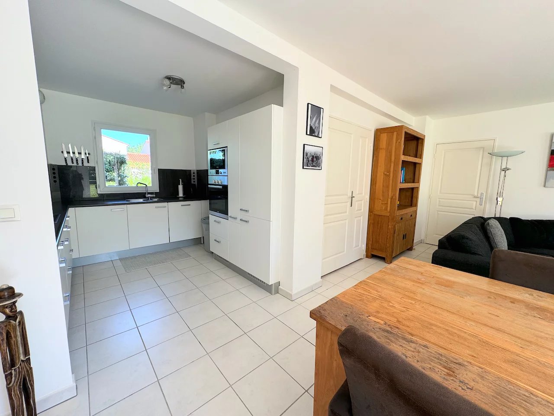

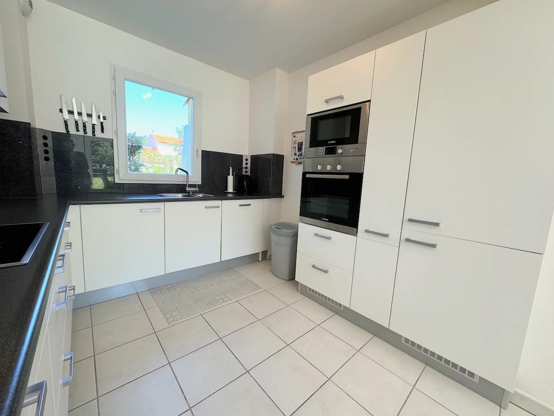
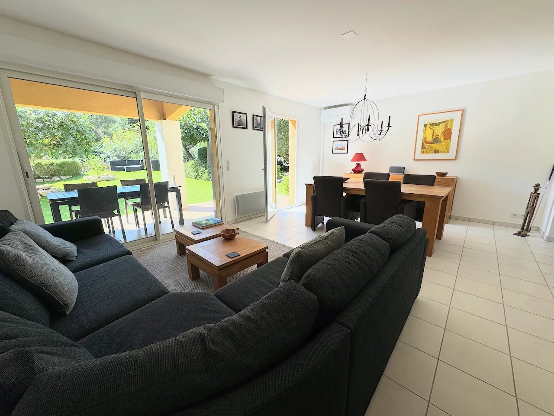

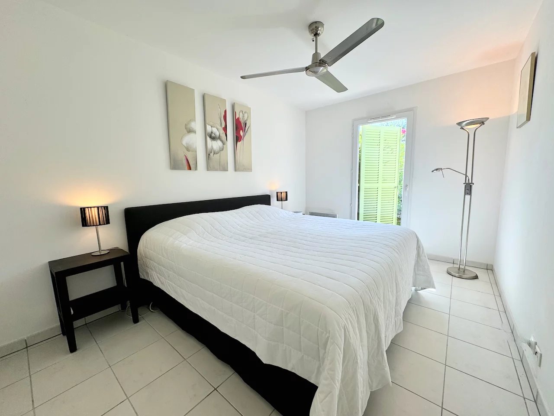
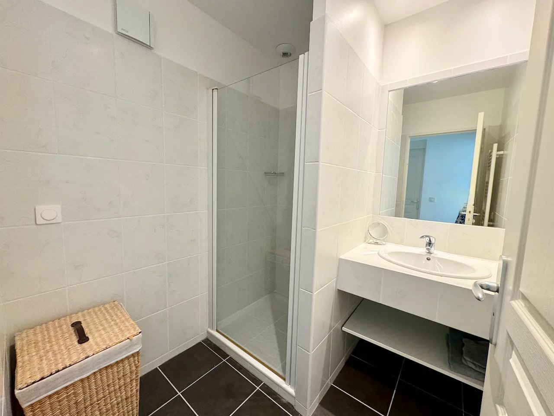


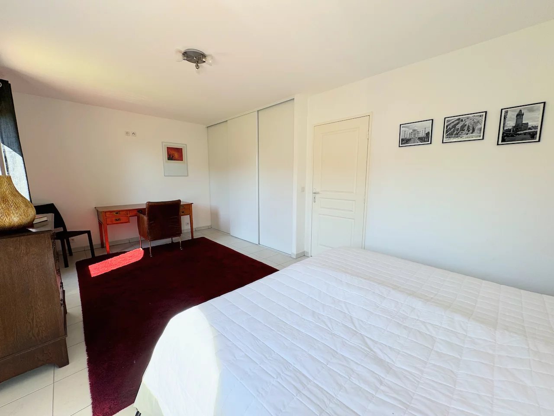
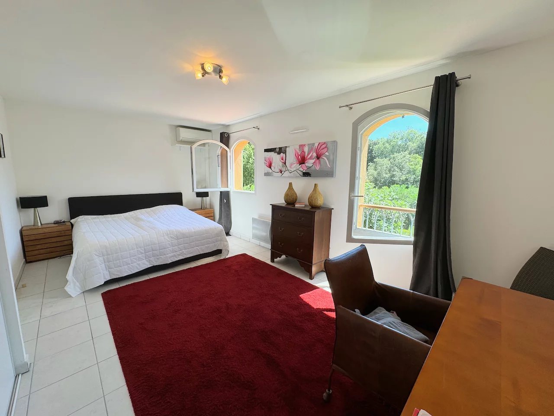
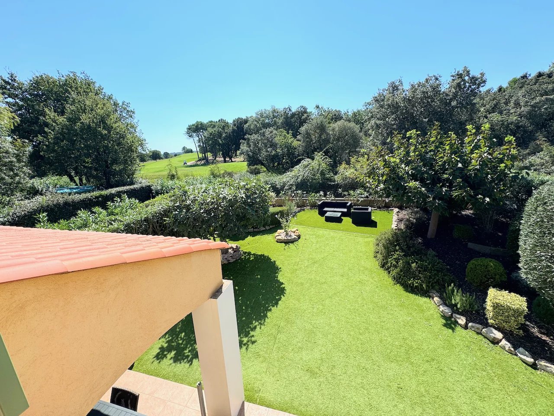

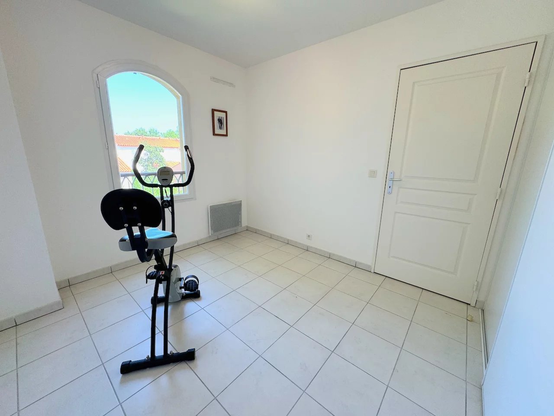
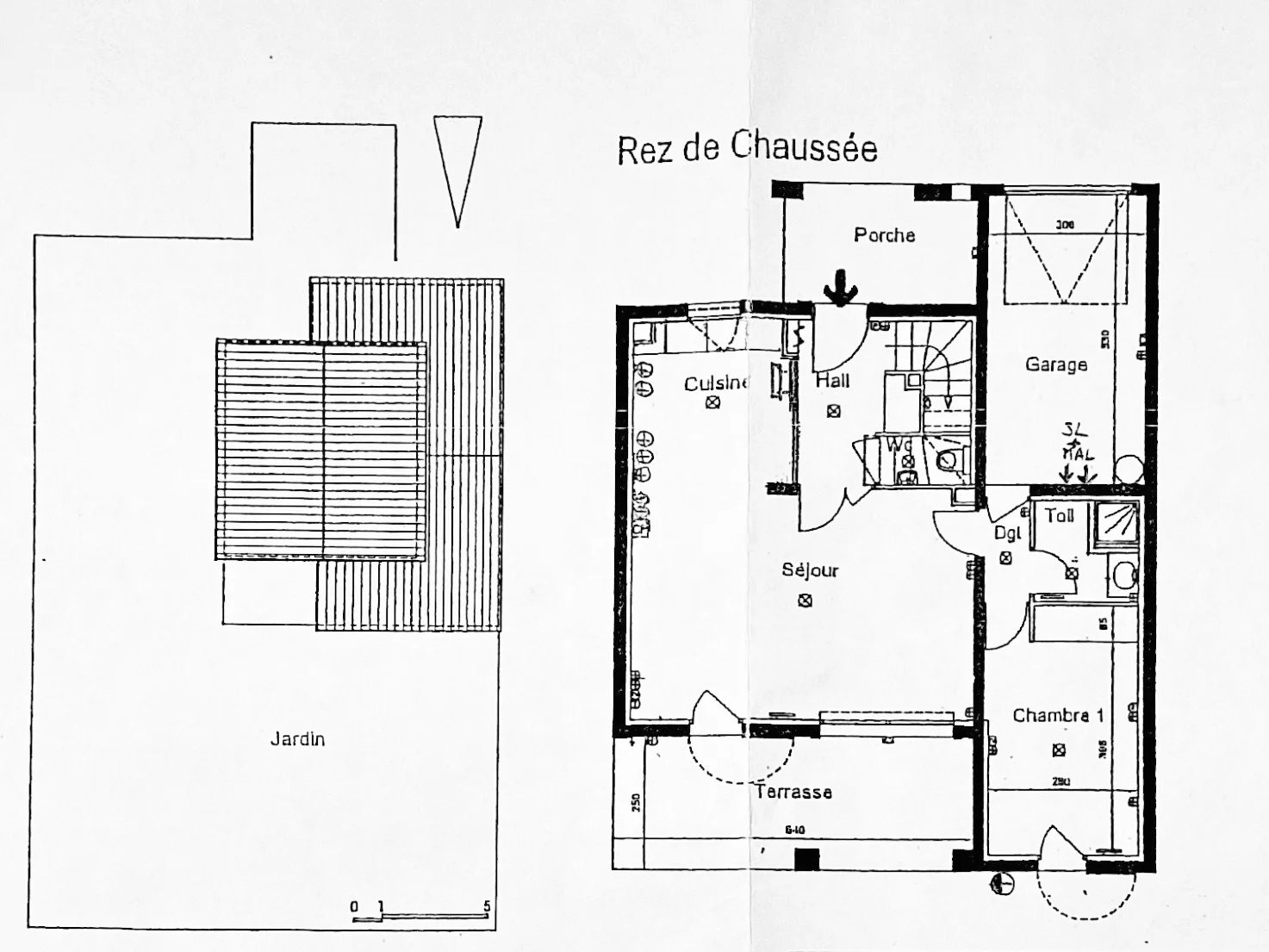
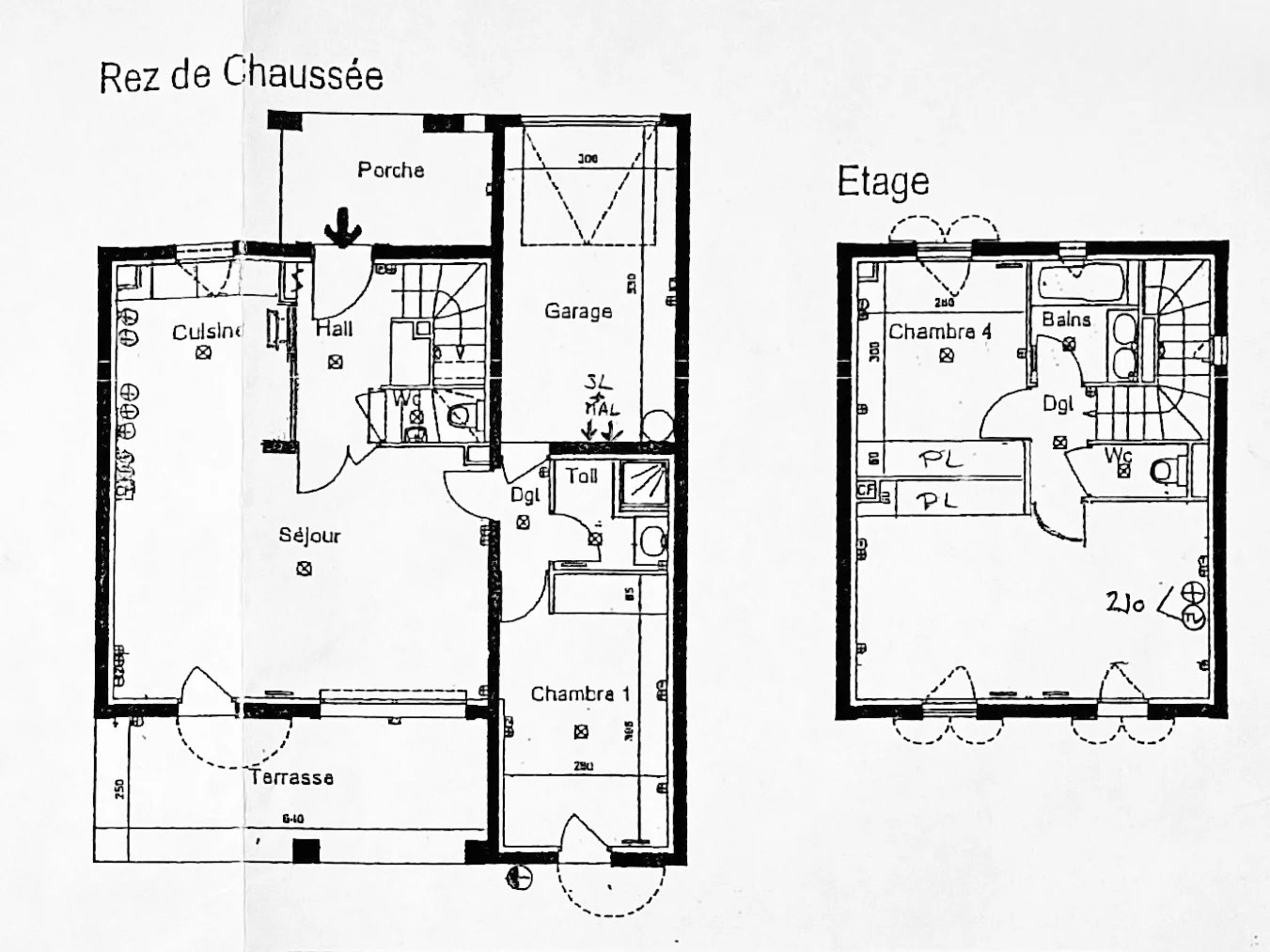
- Type of offer Properties for sale in the South of France
- Reference 2405
- Type Villa / House
- Type Villa
- City Roquebrune-sur-Argens
- Area St Raphaël and surroundings , St Tropez, Ste Maxime and surroundings
- Bedrooms 4
- Bathrooms 2
- Living space 98.71 m²
- Land area 434 m²
- Number of rooms 5
- Honoraires Seller’s fees
- Taxe foncière 1866 €
- Condominium fees 110 € / Monthly
- Energy - Conventional consumption 174 kWhEP/m².year
- DPE Consommation 174
- Energy - Emissions estimate 5 kg éqCO2/m².year
- DPE Estimation 5
- agenceID 2786
- propertySybtypeID 14
- propertyCategoryID 1
Surface
- Plot of land (434 m²)
- Garage (15.83 m²)
- Living room (26.28 m²)
- Kitchen (8.21 m²)
- Bedrooms: 4 (44.79 m²)
- Shower room with WC (3.65 m²)
- Bathroom (3.85 m²)
- WC: 2 (3.03 m²)
- Access passage: 2 (3.55 m²)
- Terrace (15.04 m²)
Features
- Double glazing
- Watering system
- Electric gate
- Sliding doors
- Electric roller shutters
- Outdoor lighting
- Disabled access
- Golf
- Air-conditioning
- Electric shutters
- Dual-flow ventilation
- Security door
Proximities
- Airport (60 km)
- Highway (15 km)
- Bus (100 meters)
- City centre (10 km)
- Secondary school (15 km)
- Shops (10 km)
- Primary school (10 km)
- Train station (15 km)
- TGV station (15 km)
- Golf (100 meters)
- Hospital (15 km)
- Sea (10 km)
- Parc
- Swimming pool (20 meters)
- Beach (10 km)
- Harbor (10 km)
- Supermarket (8 minutes)
- Tennis (8 km)

