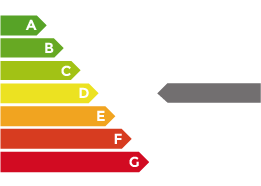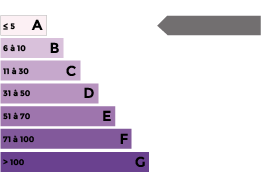Provencal villa with open views – Le Broc
Description
**EXCLUSIVITY**
Discover this charming and fully renovated 3-bedroom Provencal villa of 90m²; nestled in a peaceful area of Le Broc on a 1500 m² plot with a cozy swimming pool area with breathtaking panoramic views of the valley and mountains. A parking lot and garage complete this property, ready to welcome its new owners.
On the garden level, the entrance opens onto a modern, fully-equipped kitchen, followed by a vast, light-filled living and dining room. These living spaces extend harmoniously to a terrace and the swimming pool, where you can enjoy the exceptional views. This level also features a guest toilet and a practical laundry room.
Upstairs, three spacious bedrooms await you, two of them with breathtaking views of the valley and mountains. A large bathroom with toilet completes this floor.
Outside area: Pool, terraced areas, parking, garage, an outdor shelter with storage and wine celler.
Ideal for a small family or as a second home, this villa combines Provencal charm and modernity in an enchanting setting.

























- Type of offer Properties for sale in the South of France
- Reference 85310866
- Type Villa / House
- Type Villa
- City Le Broc
- Area Nice and surroundings , St-Paul-de-Vence and surroundings
- Bedrooms 3
- Bathrooms 1
- Living space 89.6 m²
- Number of rooms 4
- Honoraires Seller’s fees
- Carrez area 89,60 m²
- Energy - Conventional consumption 185 kWhEP/m².year
-
DPE Consommation
185
5

- Energy - Emissions estimate 5 kg éqCO2/m².year
-
DPE Estimation
5

- agenceID 21335
- propertySybtypeID 14
- propertyCategoryID 1
Surface
- Garden (1500 m²)
- Parking
- Garage
- Terrace: 2 (50 m²)
- Entrance
- Living room/kitchen (44.15 m²)
- WC
- Storage room
- Laundry room
- Bedrooms: 3
- Shower room with WC
Features
- Air-conditioning
- Double glazing
- Fireplace
- Outdoor lighting
- Electric gate
- Swimming pool
Proximities
- Bus
- City centre
- Shops




























