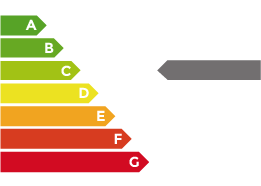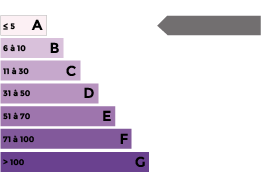Charming house close to the city center – Draguignan
Description
Located in the heights of Draguignan, near the city center, discover this charming house of approximately 130 m² offering a view of the city and the surrounding hills.
The house benefits on the garden level from a pretty veranda, a living room, a large and bright fitted kitchen, two bedrooms and a bathroom. All the rooms open onto a south-facing terrace with a view of the hills and the town.
Upstairs you can find a master bedroom with shower room with dressing room.
A garage and two workshops complete this property.
Garden of 1391 m². Within this Provençal garden, several spaces are designed to enjoy family meals, rest and cool off thanks to its “bassin” perfectly integrated into the vegetation.
10 minutes walk from the city center, and 30 minutes by car from the beaches.


























- Type of offer Properties for sale in the South of France
- Reference 82213315
- Type Villa / House
- Type Villa
- City Draguignan
- Area Lorgues and surroundings , St Tropez, Ste Maxime and surroundings
- Bedrooms 3
- Bathrooms 2
- Living space 130 m²
- Land area 1391 m²
- Number of rooms 4
- Honoraires Seller’s fees
- Property tax 1608 €
- Energy - Conventional consumption 133 kWhEP/m².year
-
DPE Consommation
133
6

- Energy - Emissions estimate 6 kg éqCO2/m².year
-
DPE Estimation
6

- agenceID 3098
- propertySybtypeID 14
- propertyCategoryID 1
Surface
- Plot of land (1391 m²)
- Living room
- Kitchen
- Bedrooms: 3
- Bathroom
- Shower room with WC
- Garage
- Workshop: 2
- Garden shed
Features
- Electric gate
- Outdoor lighting
Proximities
- Highway (15 minutes)
- City centre (10 minutes)
- Cinema
- Shops (5 minutes)
- Primary school (5 minutes)
- Golf
- Main road (2 minutes)
- Supermarket (5 minutes)
- Airport (60 minutes)
- Nursery (5 minutes)
- Hospital (10 minutes)
- Beach (30 minutes)





























