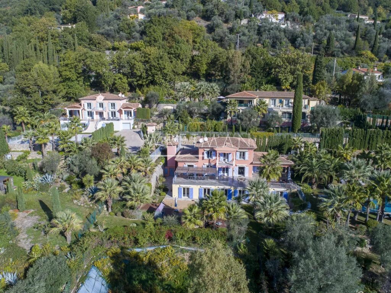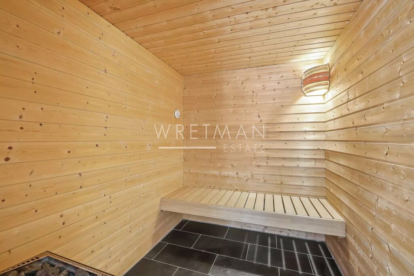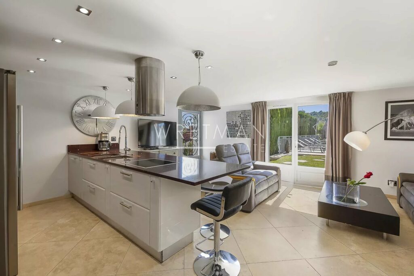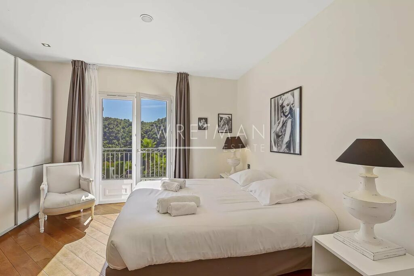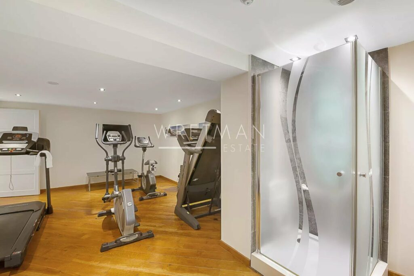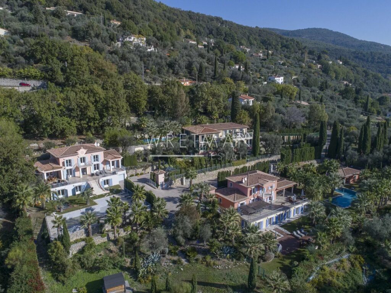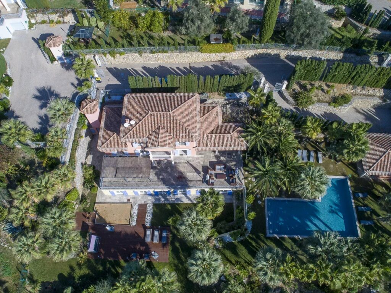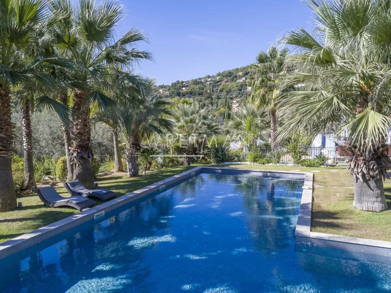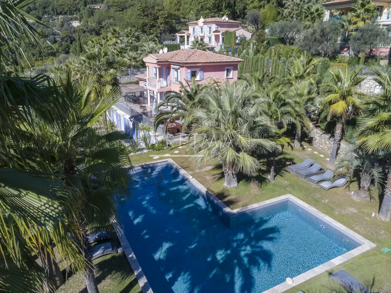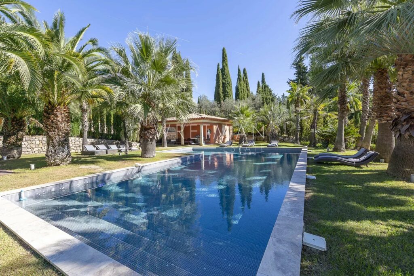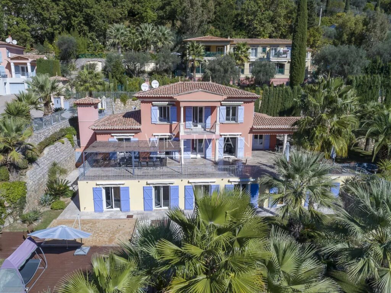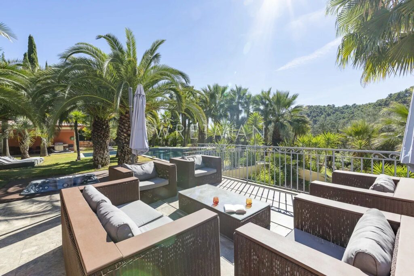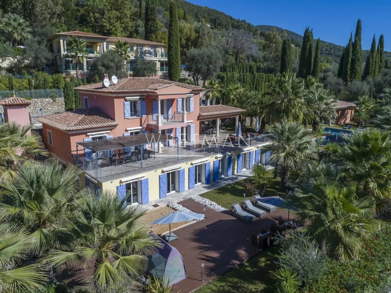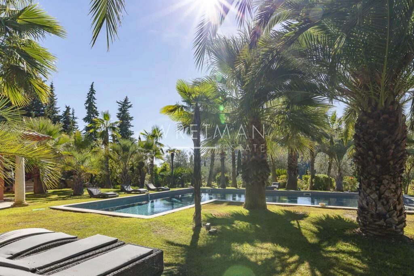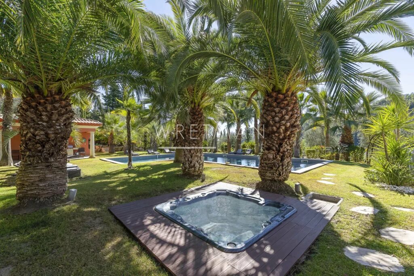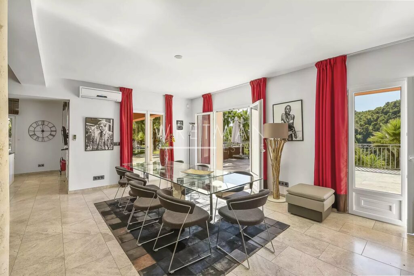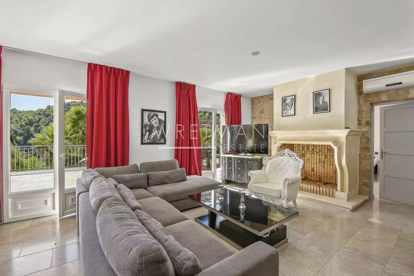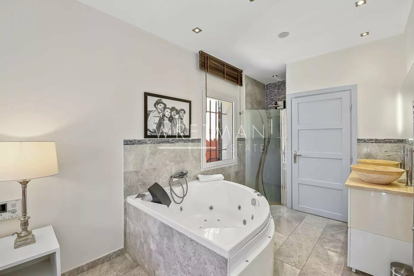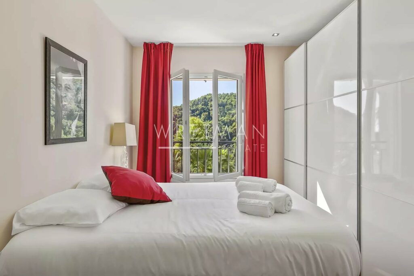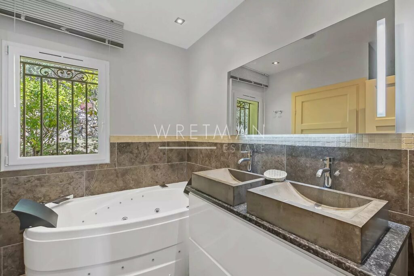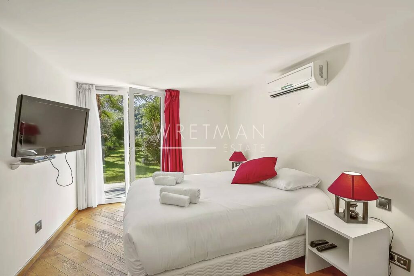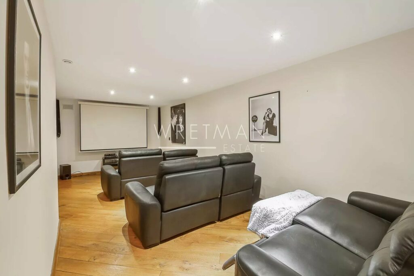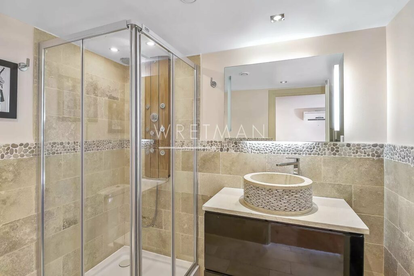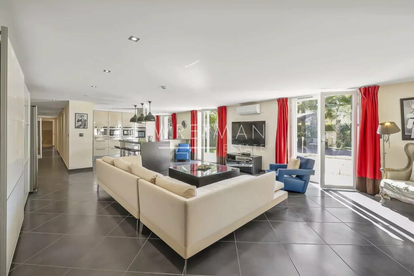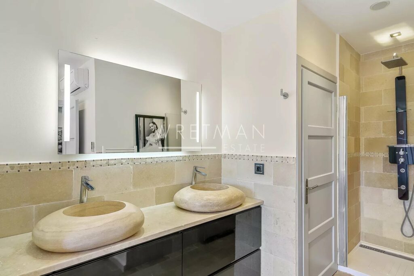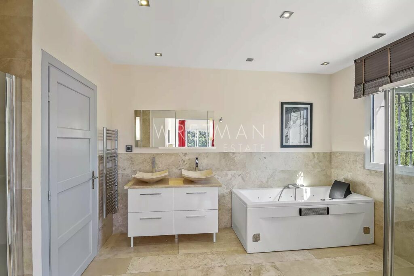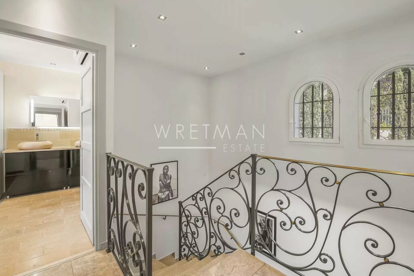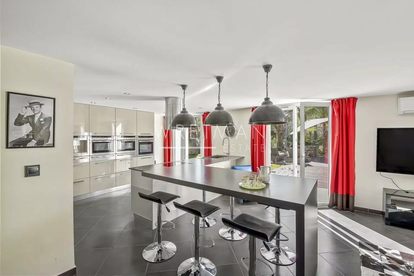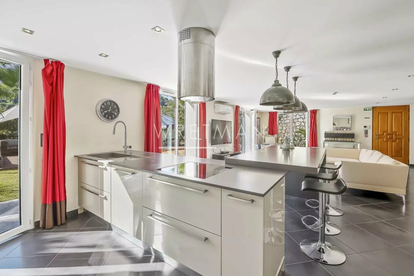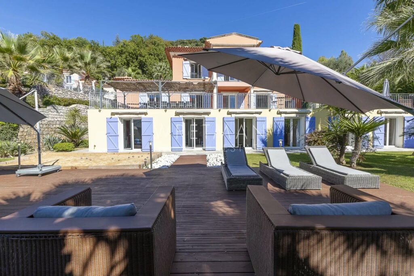Neo Provençal villa with luxurious services and panoramic view – Grasse
- 4 176 000 €
Description
Luxurious neo-provençal villa of 420m² with elegant fittings located in an intimate domain of three villas in a dominant position built on a ground planted with palm trees and various Mediterranean species.
The property offers on the ground floor a luminous living room with fireplace, a US equipped kitchen opening on a splendid terrace with swimming pool and pool house, two bedrooms en suite, a guest toilet.
On the first floor three bedrooms en suite with terrace.
On the ground floor an apartment with independent access composed of a living room, a US equipped kitchen, two bedrooms en suite, a laundry room.
A gym, a sauna, a hammam, a cinema room, storage rooms complete this superb property.
Two garages and several parking spaces.
DPE carried out on: 2022-11-08
Information on the risks to which this property is exposed is available on the Georisques website: georisques.gouv.fr
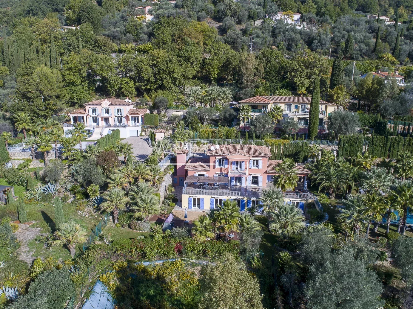
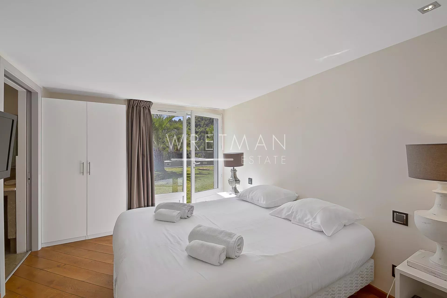
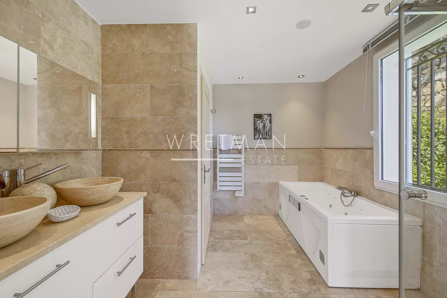
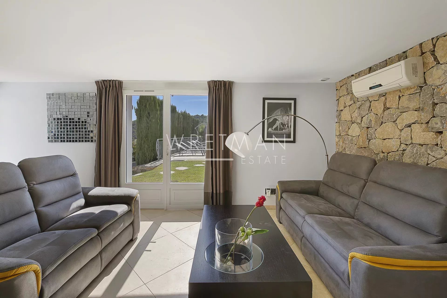


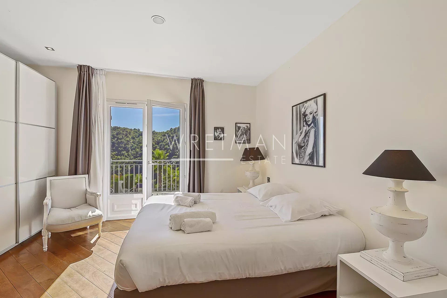
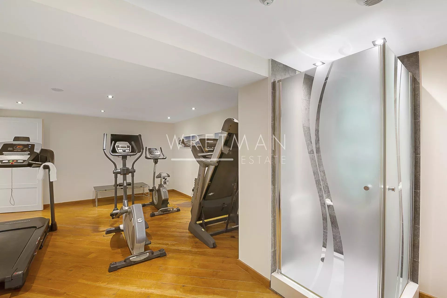
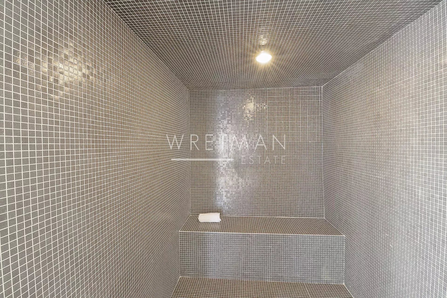

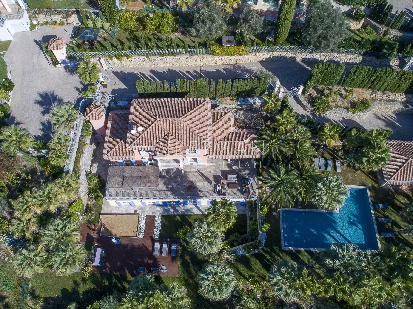




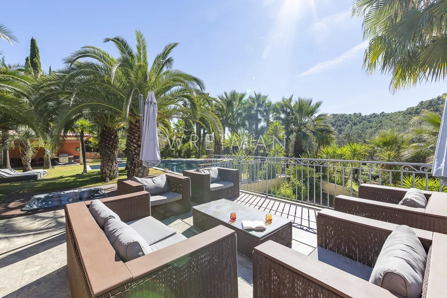
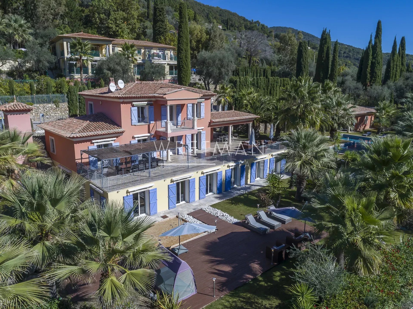
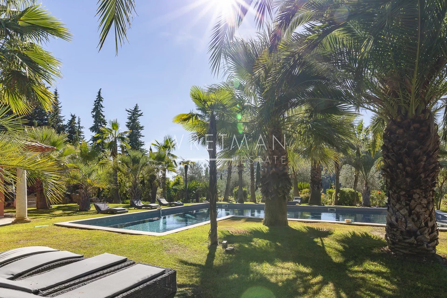
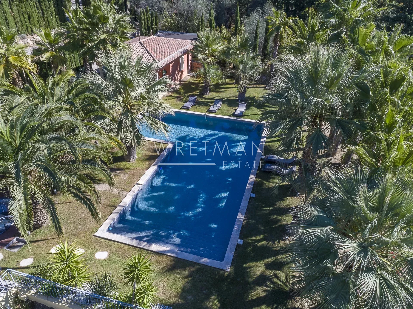

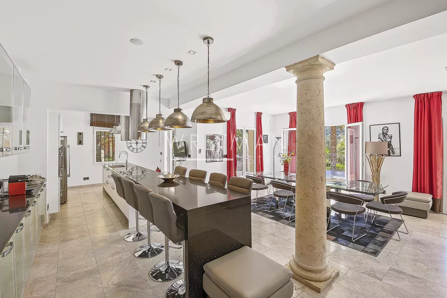
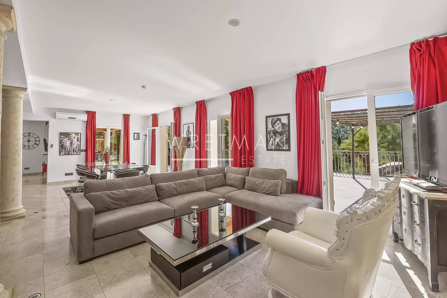
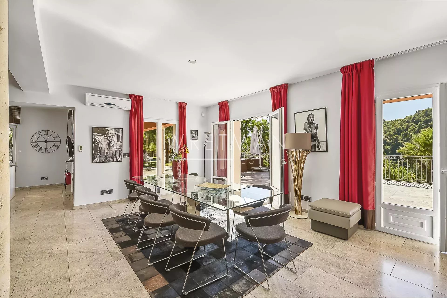
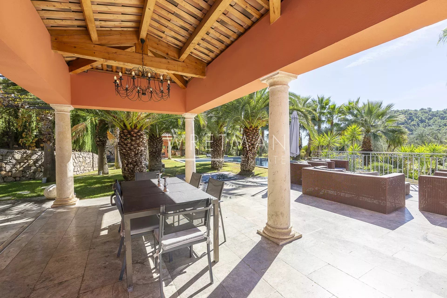

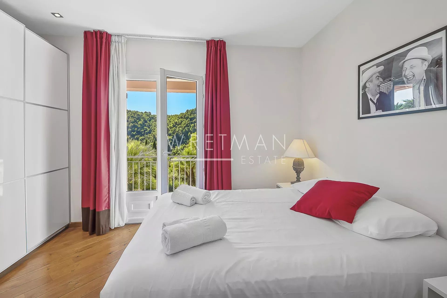
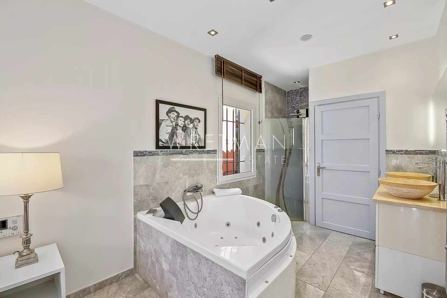

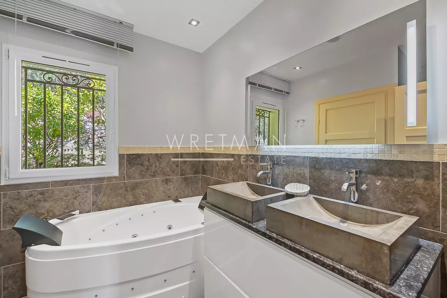

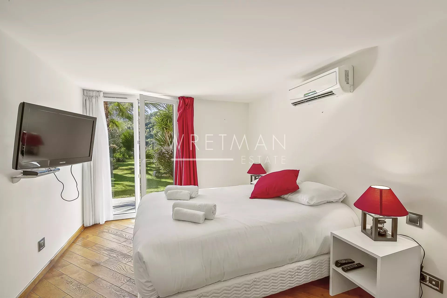


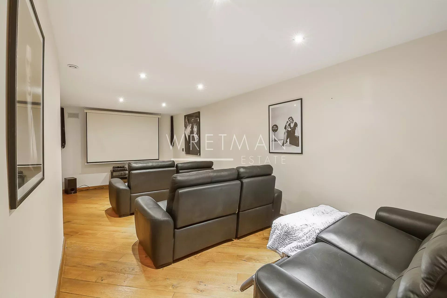

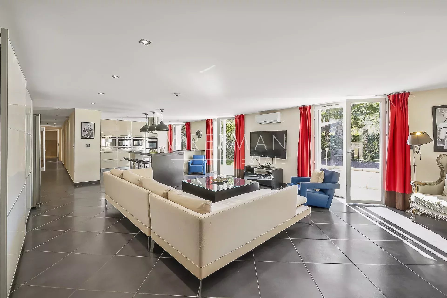

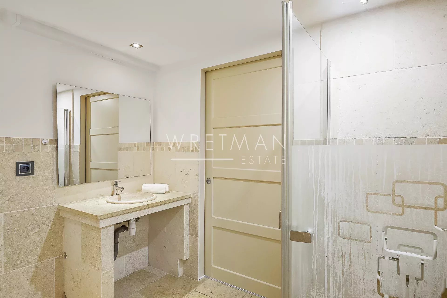
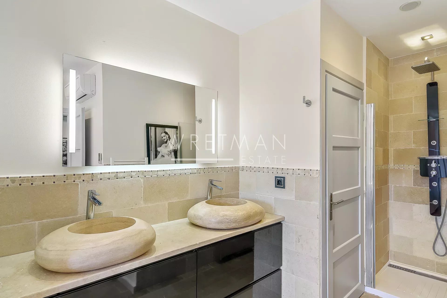
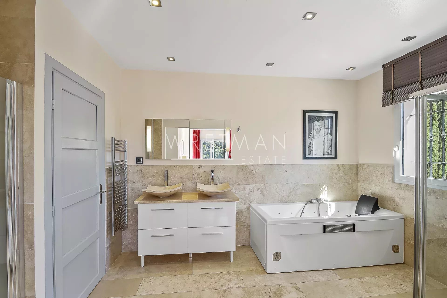

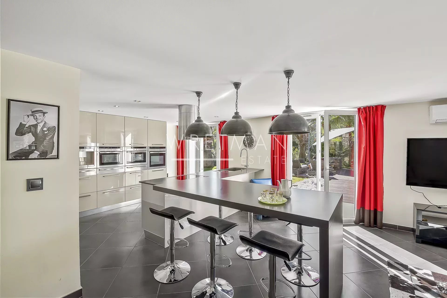

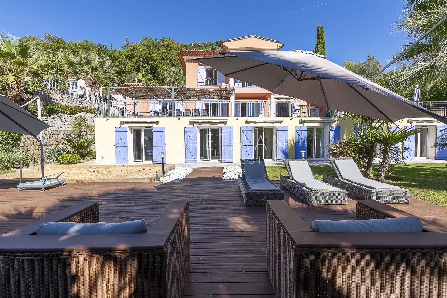

- Type of offer Properties for sale in the South of France
- Reference 7083507
- Type Villa / House
- Type Villa
- City Grasse
- Area Grasse and surroundings , Mougins, Valbonne and surroundings
- Bedrooms 7
- Bathrooms 2
- Living space 440 m²
- Land area 2000 m²
- Number of rooms 10
- Honoraires Seller’s fees
- Nombre de lots 3
- Carrez area 440 m²
- Energy - Conventional consumption 72 kWhEP/m².year
- DPE Consommation 72
- Energy - Emissions estimate 2 kg éqCO2/m².year
- DPE Estimation 2
- agenceID 11547
- propertySybtypeID 14
- propertyCategoryID 1
Surface
- Cinema (24 m²)
- Laundry room (11 m²)
- Hammam (5.28 m²)
- Sauna
- Gym (17.86 m²)
- Shower room with WC
- Playroom: 2 (18.94 m²)
- Plot of land (2000 m²)
- Garage
- Living room (14 m²)
- Master bedroom (24.8 m²)
- Shower room with WC (6.5 m²)
- WC (3.25 m²)
- Living room/kitchen (60.25 m²)
- Master bedroom (45 m²)
- Bedroom (14.48 m²)
- Bedroom (21.25 m²)
- Bedroom (17.78 m²)
- Bedroom (25 m²)
- Bedroom (18.83 m²)
Features
- Air-conditioning
- Double glazing
- Jacuzzi
- Electric roller shutters
- Outdoor lighting
- Disabled access
- Electric gate
- Videophone
- Swimming pool
- Sauna
- Balneo bathtub
- Furnished
- Electric shutters
- Fiber optic network
- Watering system
