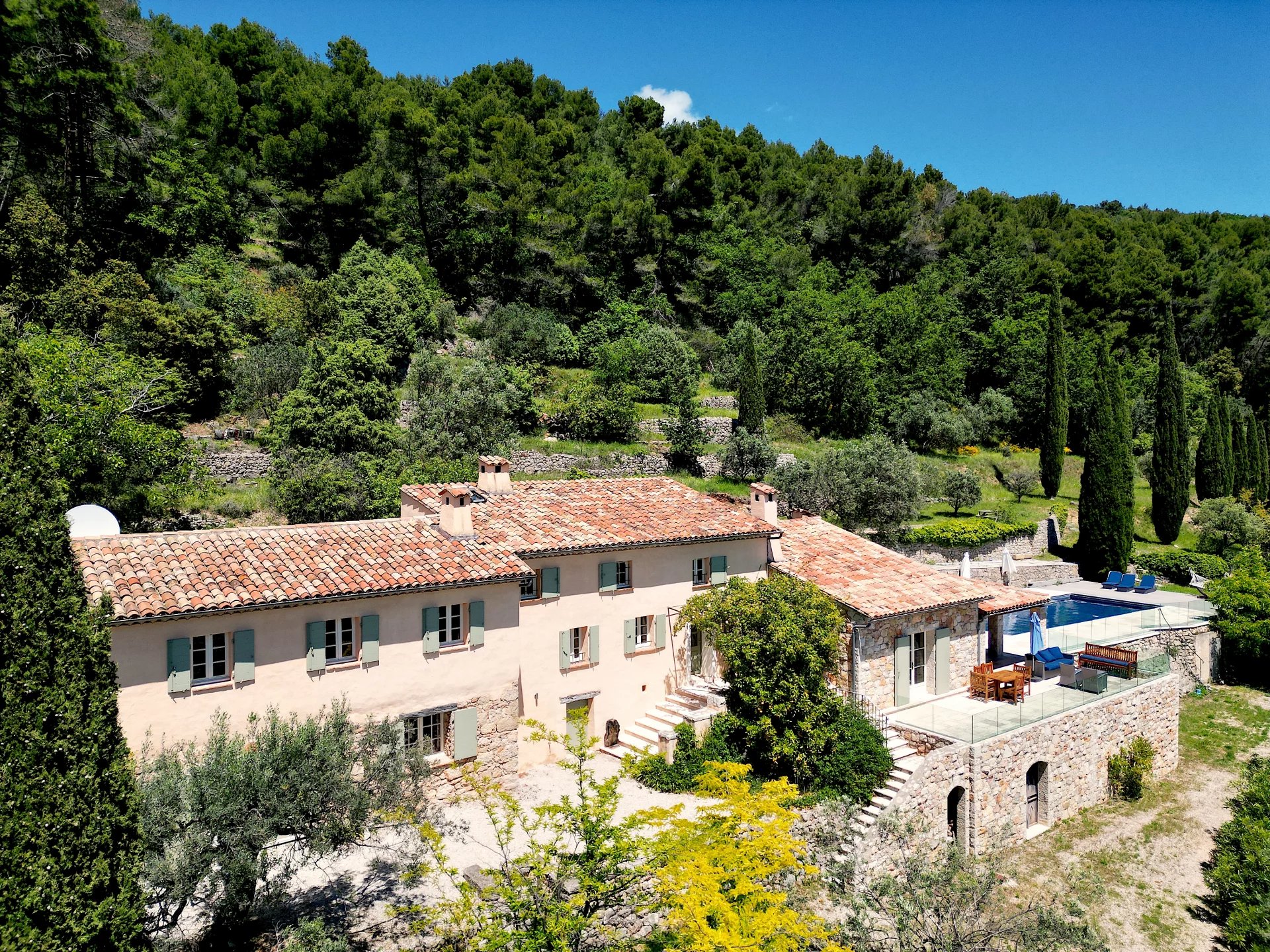Luxurious old mas with exceptional panoramic view – Seillans
- 1 975 000 €
Description
SOLE AGENT – In the heart of authentic Provence, magnificent old mas at only 5 minutes from the charming village of Seillans, with a unique panoramic view.
On a 22,000 m² park with olive trees and century-old trees, this exceptional luxurious property offers you 251 m² of living space, with 5 bedrooms and 5 bathrooms. Living room with fireplace, high-end kitchen and very nice amenities.
Beautiful covered terrace with summer kitchen, heated swimming pool 12 x 6m with protection cover. Carport, garage and multiple storage spaces.
This house will seduce you with its interior entirely renovated with quality materials, and furnished with taste.
The rare pearl on the market, to visit quickly!
DPE carried out on: 2024-05-24
Low estimated amount of annual energy expenditure for standard use: 2240 €
High estimated amount of annual energy expenditure for standard use: 3110 €
Reference year of the estimated amounts of annual energy expenditure: 2021
Information on the risks to which this property is exposed is available on the Georisques website: georisques.gouv.fr



























- Type of offer Properties for sale in the South of France
- Reference 84763874
- Type Bed and Breakfast , Villa / House , Vineyard
- Type Mas
- City Seillans
- Area Pays de Fayence and surroundings , St Raphaël and surroundings
- Bedrooms 6
- Bathrooms 5
- Living space 251 m²
- Number of rooms 8
- Honoraires Seller’s fees
- Taxe foncière 4067 €
- Carrez area 250 m²
- Energy - Conventional consumption 160 kWhEP/m².year
- DPE Consommation 160
- Energy - Emissions estimate 5 kg éqCO2/m².year
- DPE Estimation 5
- agenceID 3098
- propertySybtypeID 30
- propertyCategoryID 1
Surface
- Kitchen
- Dining room
- Living room
- Bedrooms: 6
- Bathroom with WC
- Shower room with WC
- Shower room with WC
- Shower room with WC
- Shower room with WC
- Pantry
- Laundry room
- Summer kitchen
- Outbuilding
- Garden (21755 m²)
- Garden shed
- Garage
Features
- Air-conditioning
- Balneo bathtub
- Fireplace
- Double glazing
- Sliding doors
- Internet
- Awning
- Connected thermostat
- Carport
- Outdoor lighting
- Boule court
- Swimming pool
- BBQ
- Electric gate
Proximities
- Airport (60 minutes)
- Highway (30 minutes)
- City centre (5 minutes)
- Golf (15 minutes)
- Lake (20 minutes)
- Ski slopes (60 minutes)
- Beach (40 minutes)
- Supermarket (5 minutes)






























