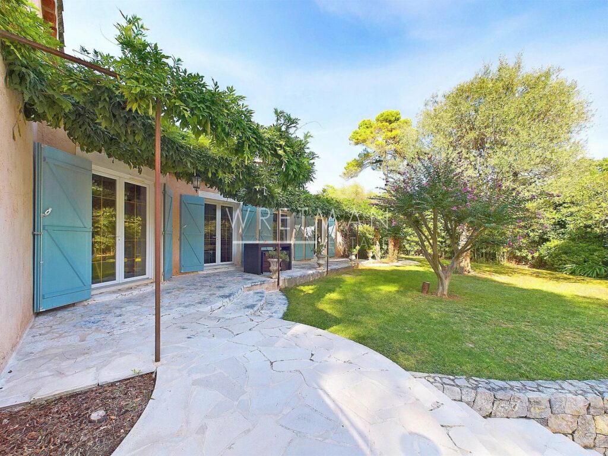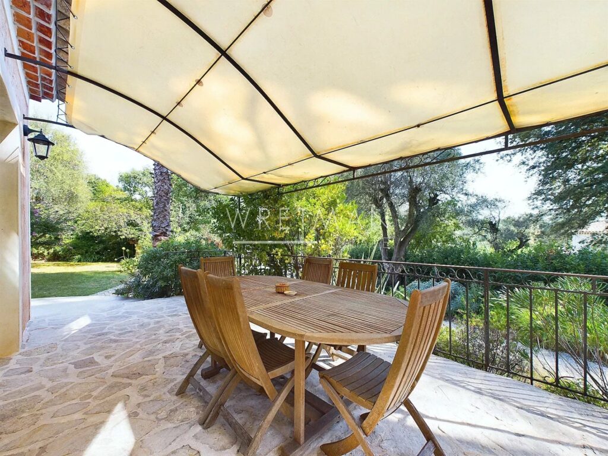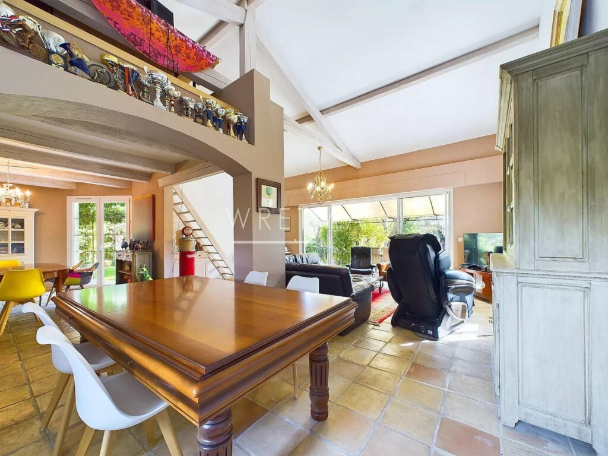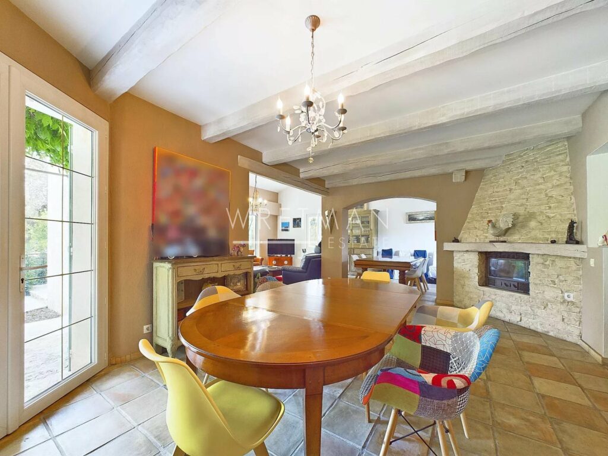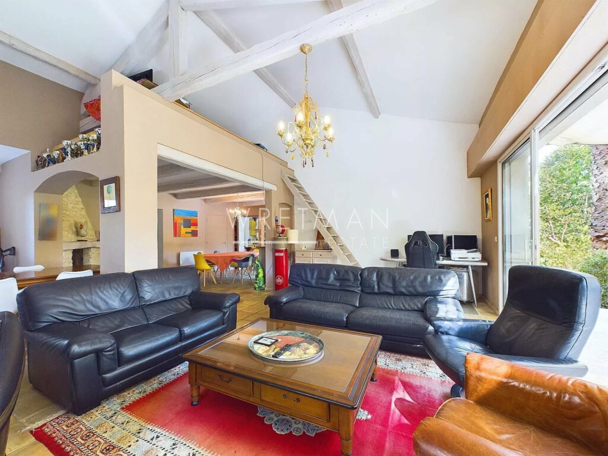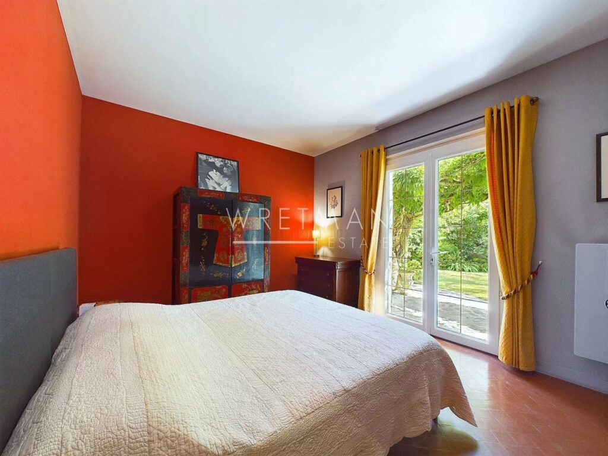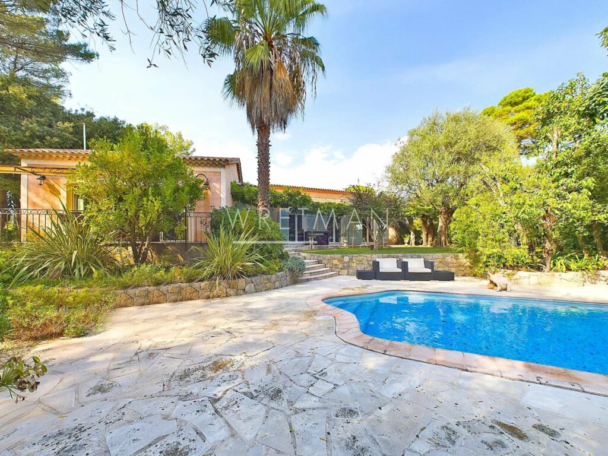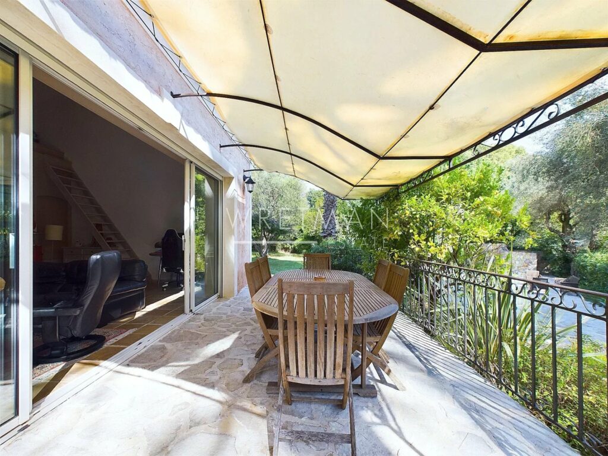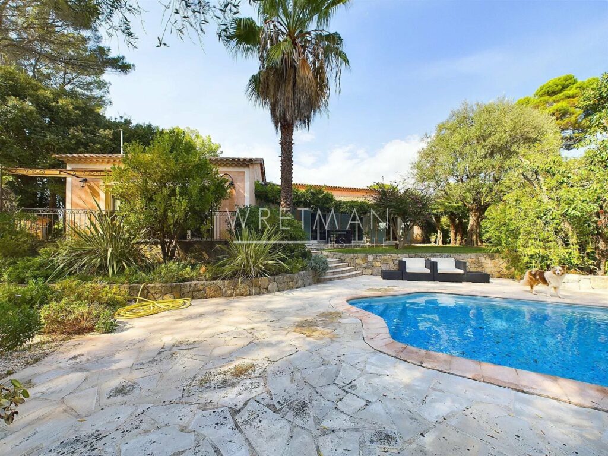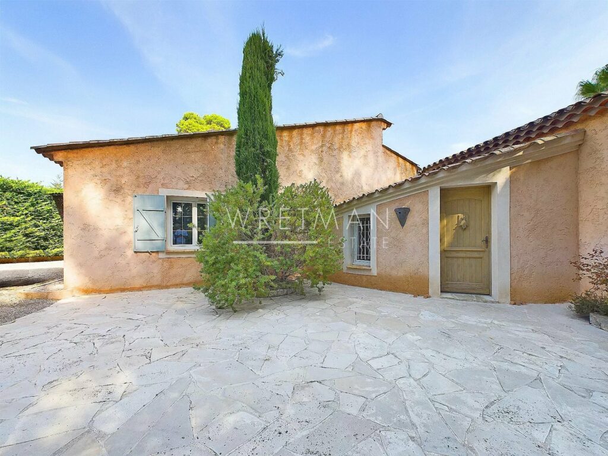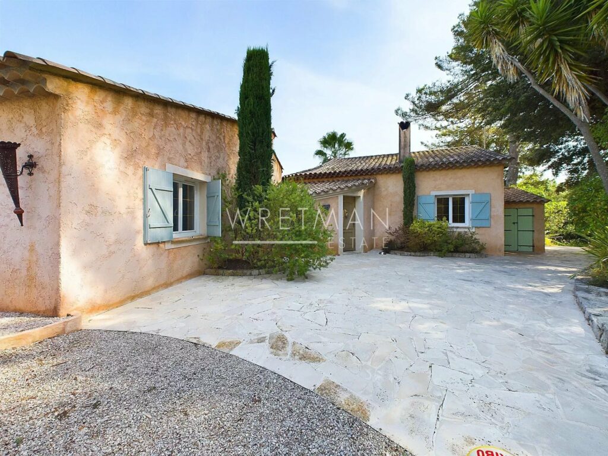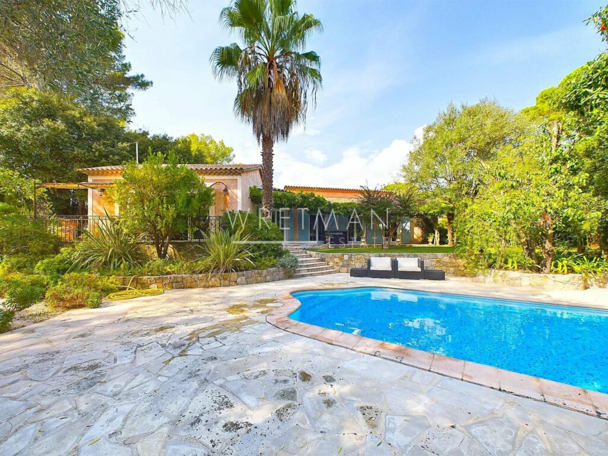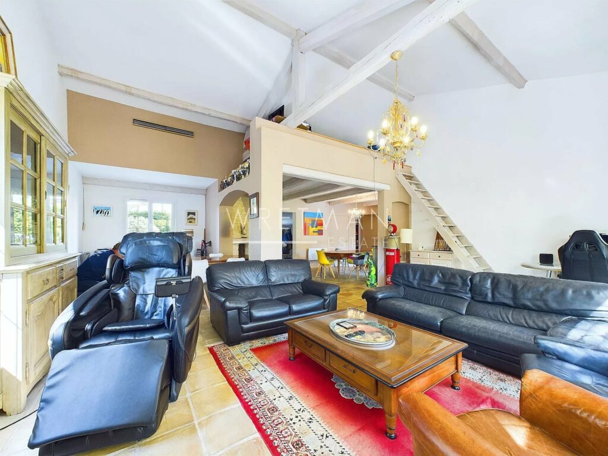Charming Single-Story Villa with Annexes, Pool, and Landscaped Garden – Roquefort les pins
Description
Discover this beautiful single-story villa, ideally located in a sought-after residential area near the village. This property combines comfort, elegance, and functionality, offering high-quality features:
Spacious and welcoming living areas: a bright entrance hall, a luminous living room with a fireplace and a small mezzanine, a dining room, and a fully equipped independent Provençal kitchen.
Sleeping area: a hallway leads to 4 lovely bedrooms, 2 of which are en-suite with their own bathrooms (one featuring a whirlpool tub). There is also an additional shower room, a separate toilet, and plenty of storage space.
Additional features of the property include:
A charming annex converted into an independent studio, perfect for guests or rental purposes.
An independent workshop, which can be connected to the main house if desired.
The property sits on a beautifully landscaped plot of approximately 2,132 m², completely private and not overlooked. The grounds include a swimming pool, a fully equipped pool house, and practical amenities such as a pergola for 3 cars, a carport for 2 cars, and multiple parking spaces.
This rare property, both charming and functional, is a must-see!


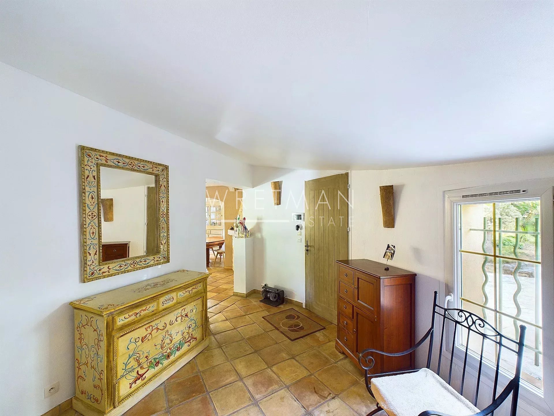



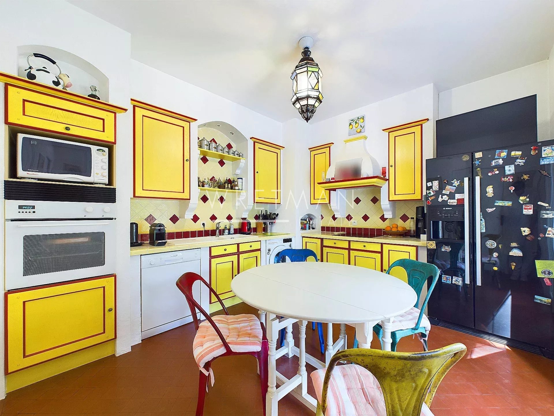
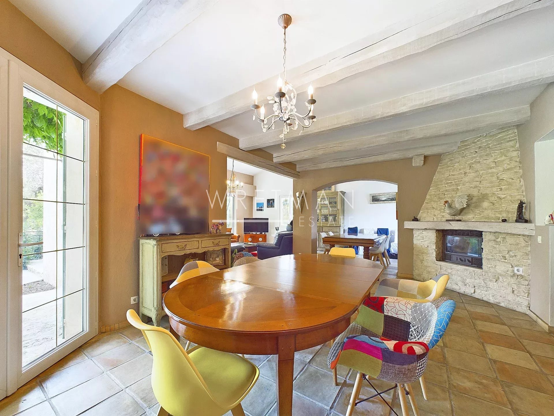
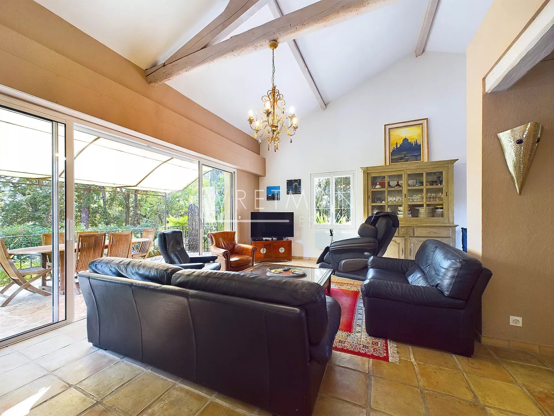
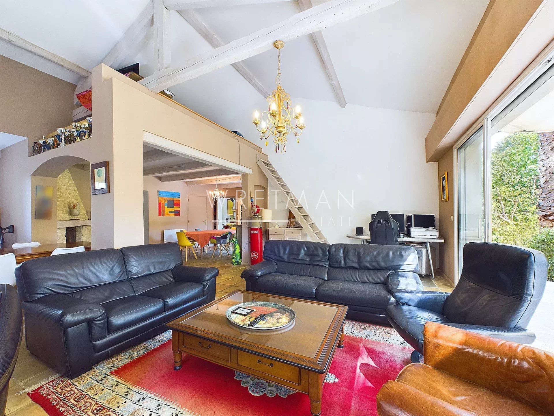
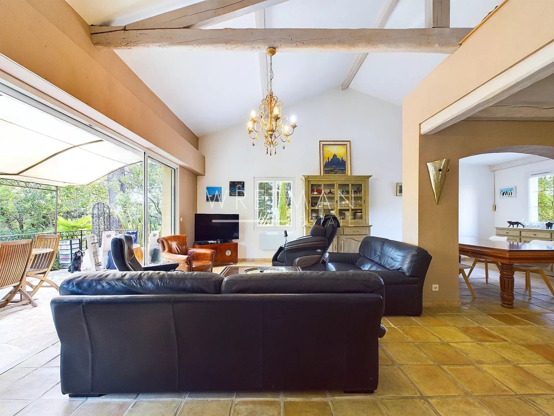

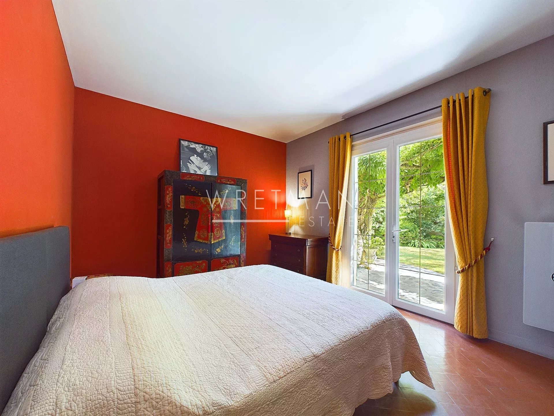
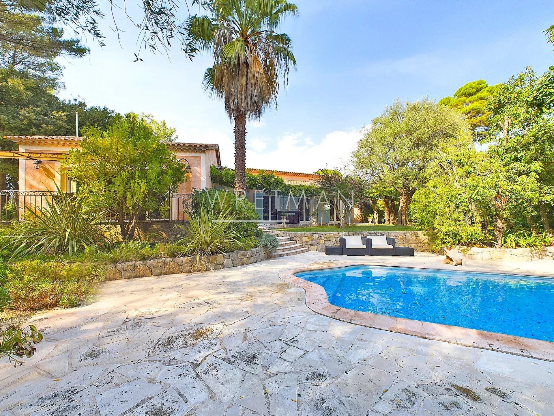
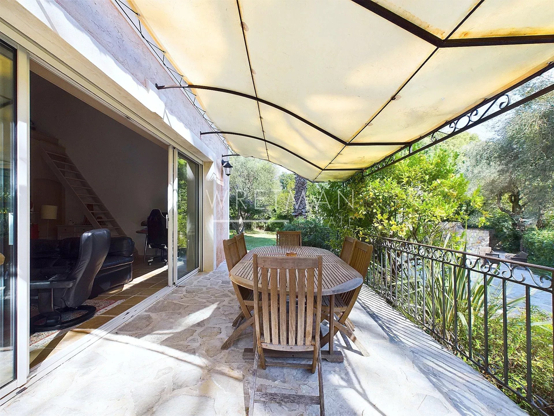
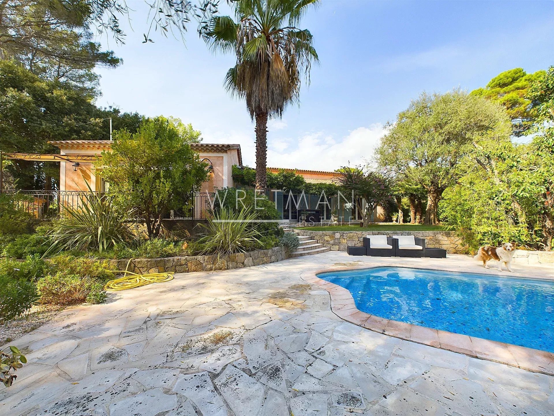

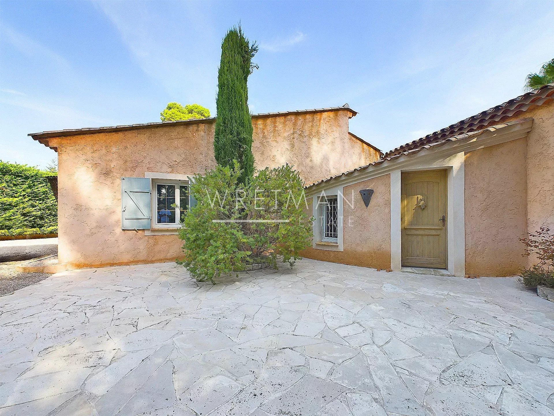
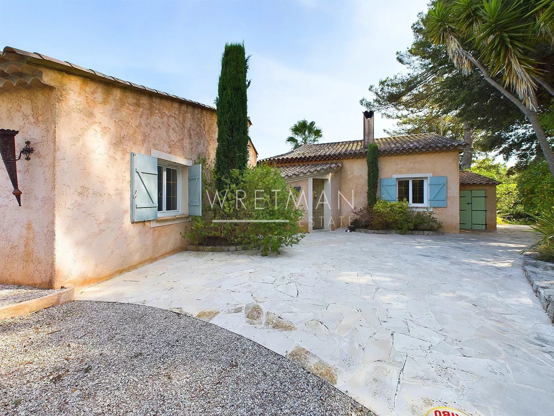
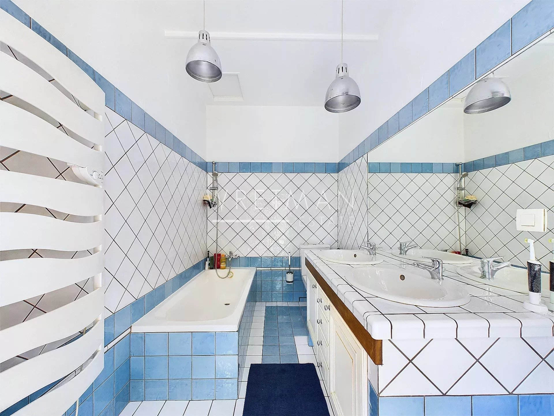
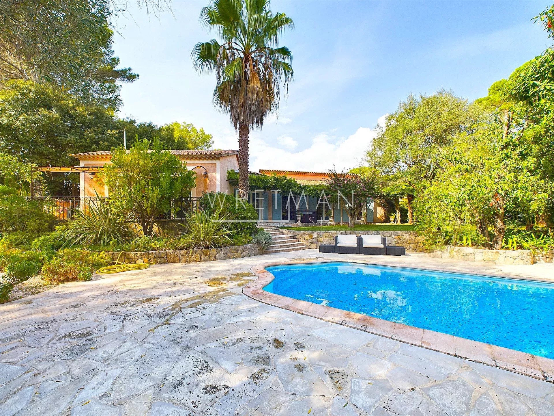





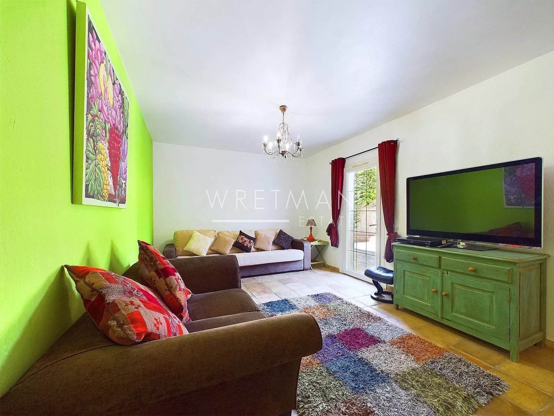

- Type of offer Properties for sale in the South of France
- Reference 85441140
- Type Villa / House
- Type House
- City Roquefort-les-Pins
- Area Grasse and surroundings , Mougins, Valbonne and surroundings
- Living space 255 m²
- Honoraires Seller’s fees
- Energy - Conventional consumption 113 kWhEP/m².year
-
DPE Consommation
113
3
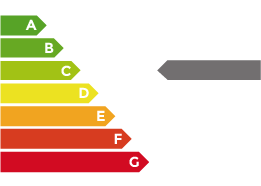
- Energy - Emissions estimate 3 kg éqCO2/m².year
-
DPE Estimation
3
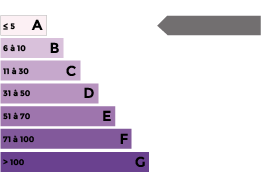
- agenceID 11547
- propertySybtypeID 18
- propertyCategoryID 1
Surface
- Garden (2132 m²)
- Outbuilding (70 m²)
- Garage (25 m²)
- Cellar (12 m²)
- Laundry room (18 m²)
- Living room (41 m²)
- Kitchen (20 m²)
Features
- Air-conditioning
- Watering system
- Outdoor lighting
- Swimming pool
