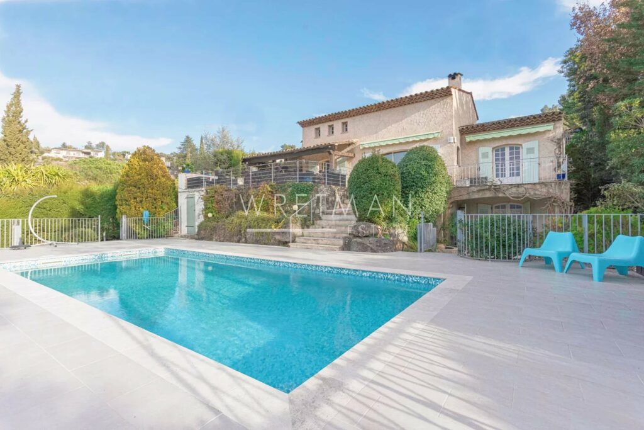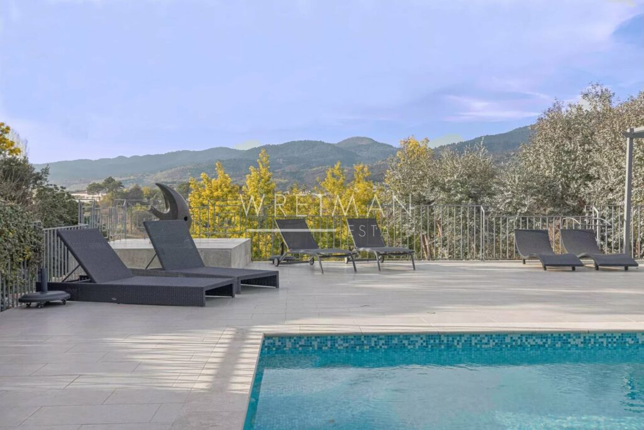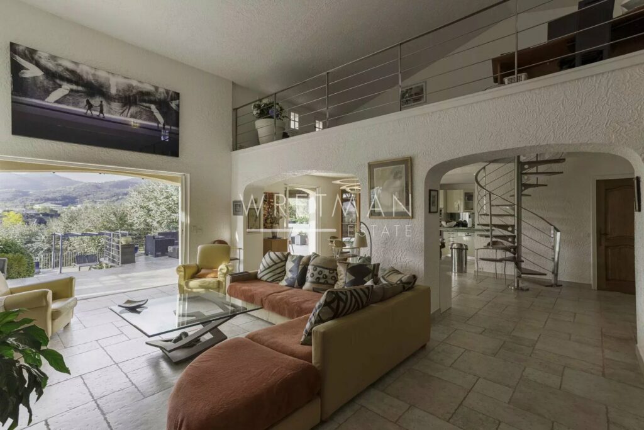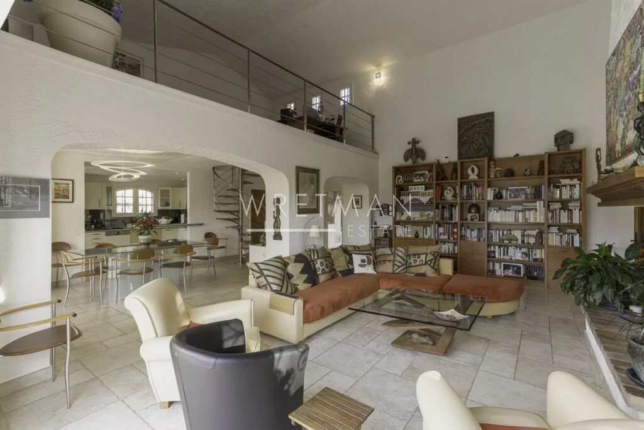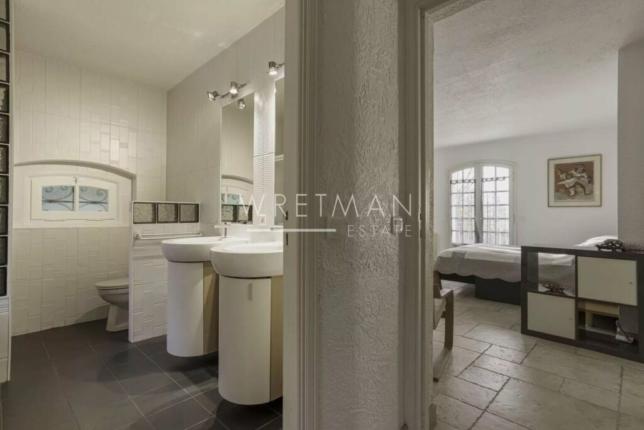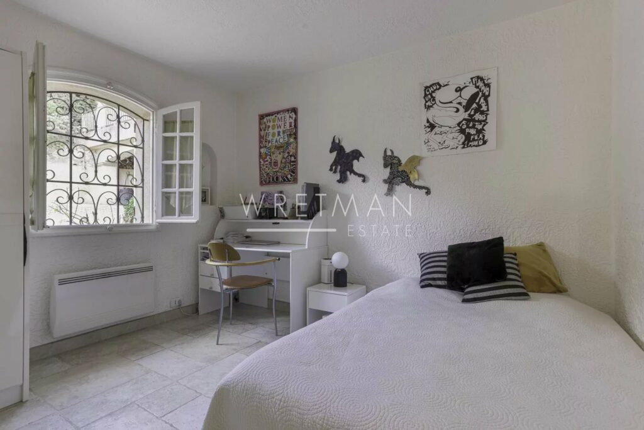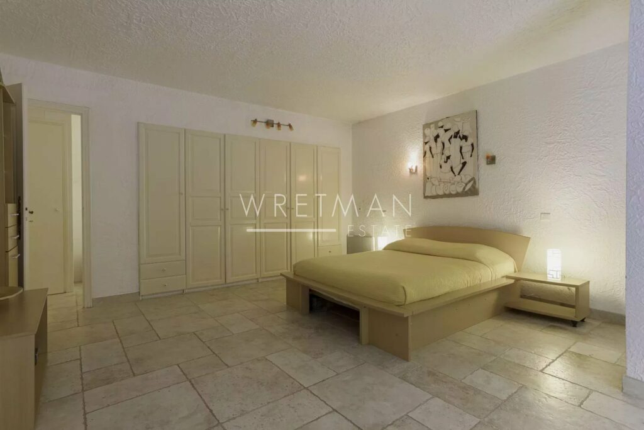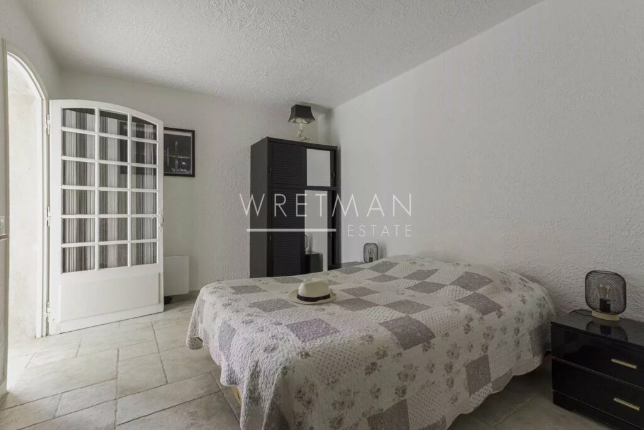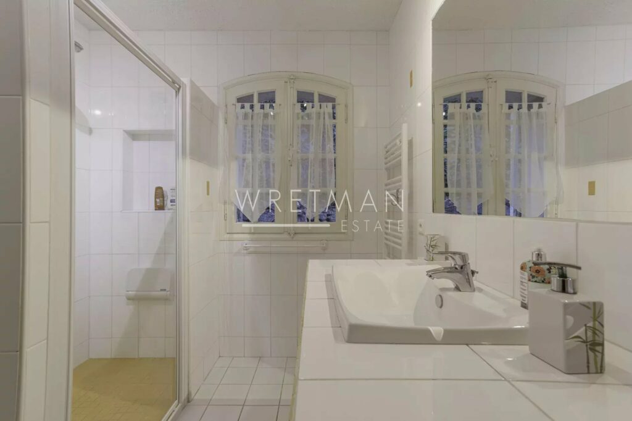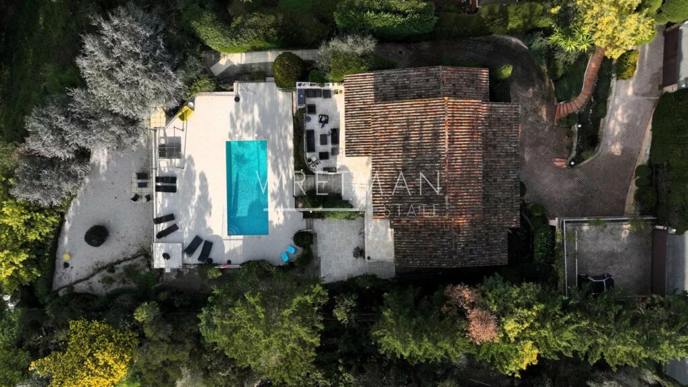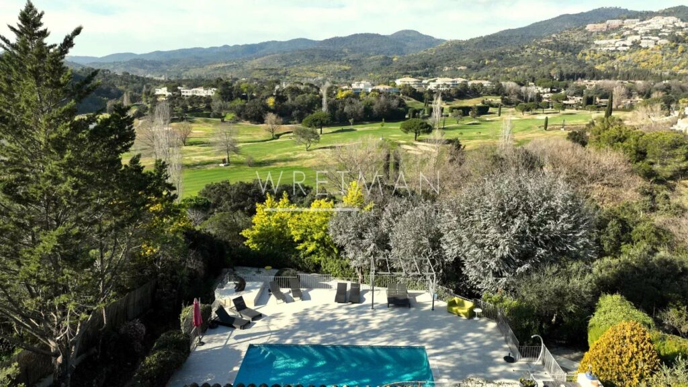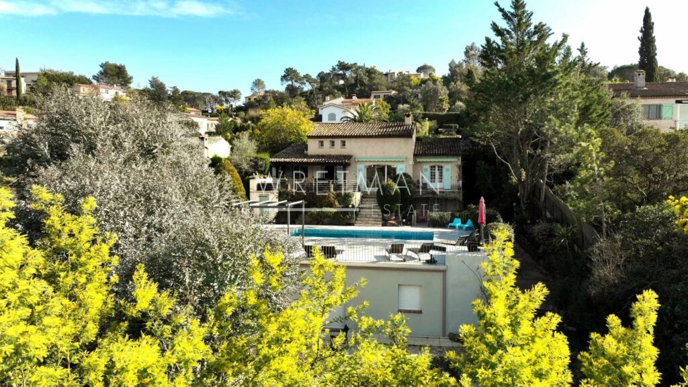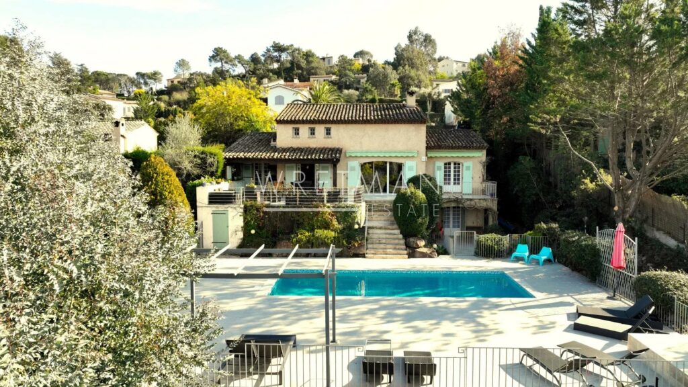Villa with pool in absolute calm – Madelieu-la-Napoule Minelle
- 1 880 000 €
1 / 21
Description
In a sought-after residential area of Mandelieu, close to the sea and shops, magnificent 324 m2 property and its totally independent 42 m2 2-room apartment, set in 1575 m2 grounds, in absolute calm with panoramic views of the Golf course and Estérel mountains.
A spacious west-facing living room opens onto a generous 73 m2 terrace with summer kitchen.
Its 6 bedrooms, including a 37 m2 master bedroom, will welcome friends or family in total privacy.
A 9 x 4-meter swimming pool invites you to cool off while admiring the exceptional sunsets.
The possibility of parking several cars adds a touch of practicality to this haven of peace.
If you love wide open spaces, you’ll love this charming home nestled in a green environment.
DPE carried out on: 2024-04-29
Low estimated amount of annual energy expenditure for standard use: 4000 €
High estimated amount of annual energy expenditure for standard use: 5470 €
Reference year of the estimated amounts of annual energy expenditure: 2021
Information on the risks to which this property is exposed is available on the Georisques website: georisques.gouv.fr
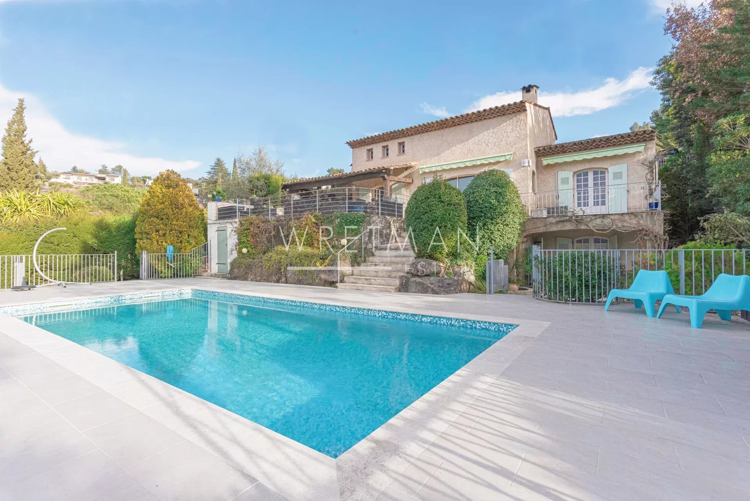

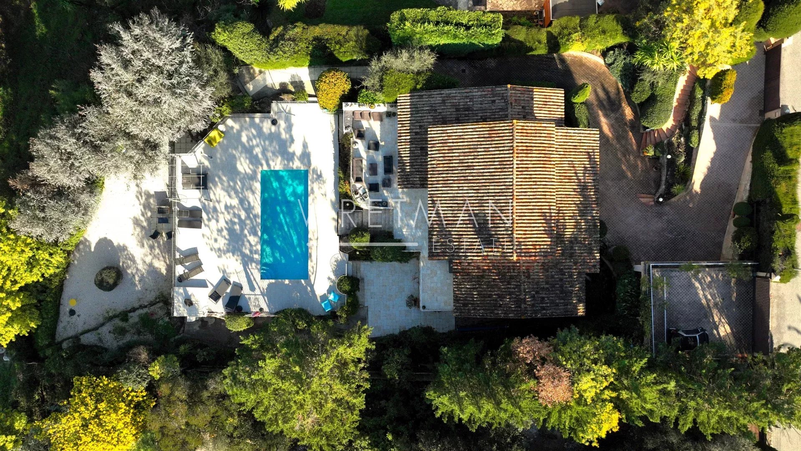
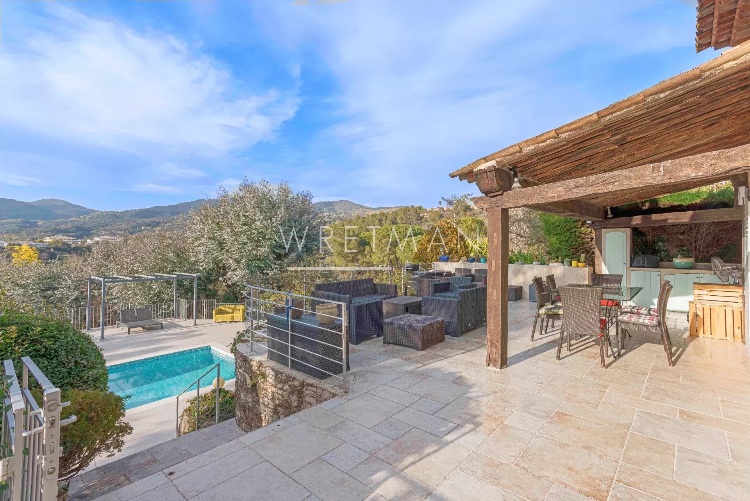


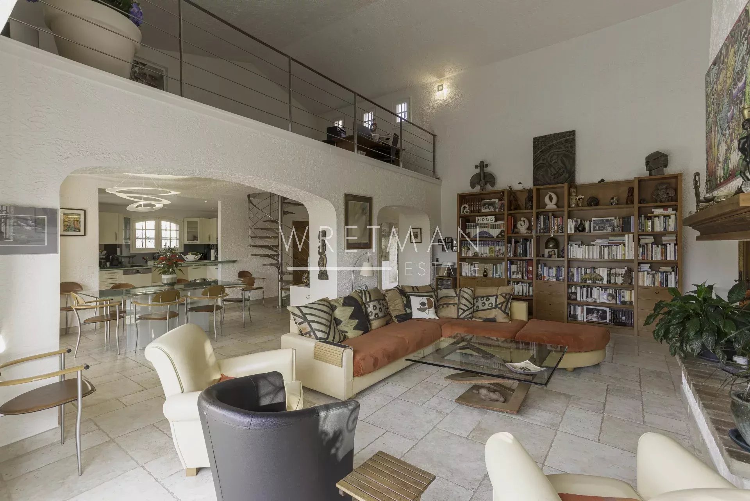



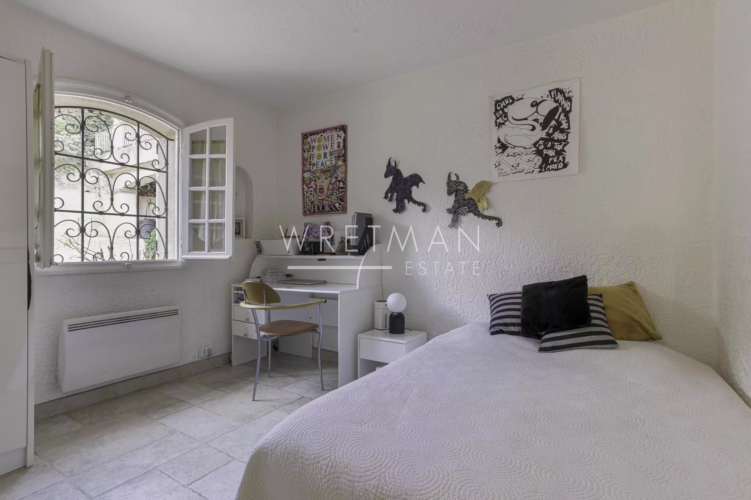

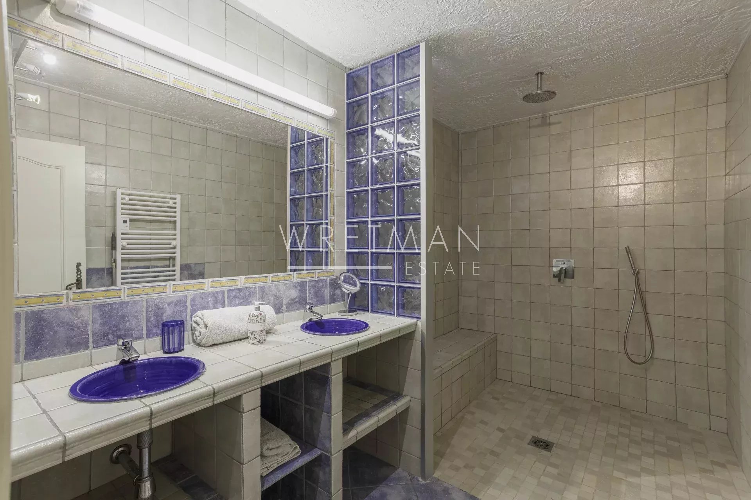

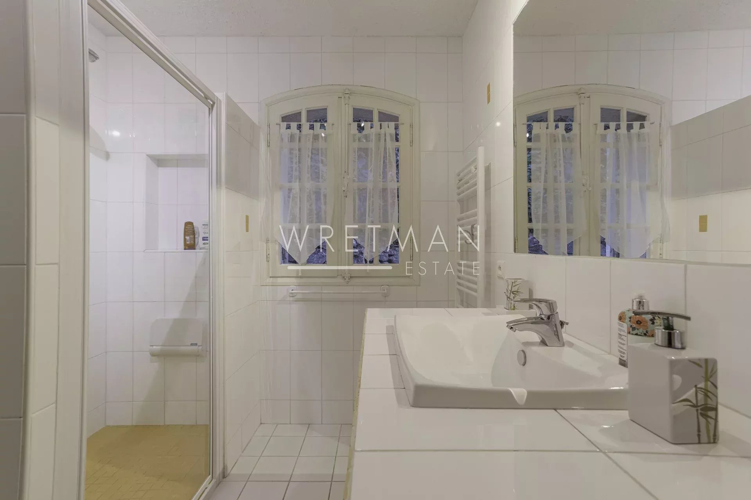

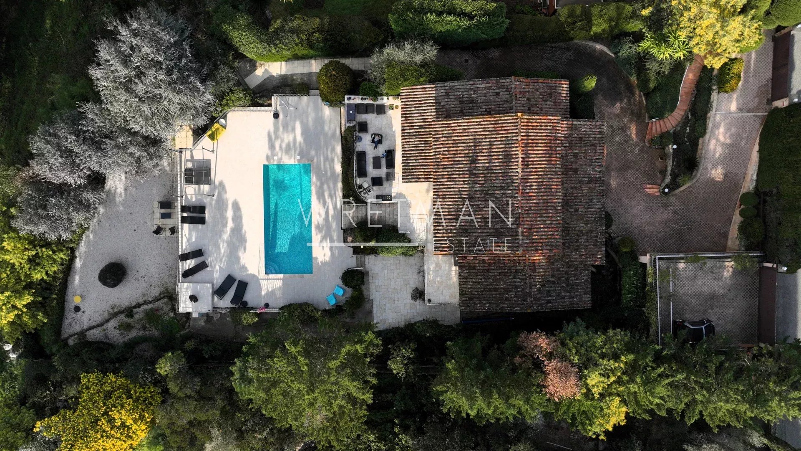
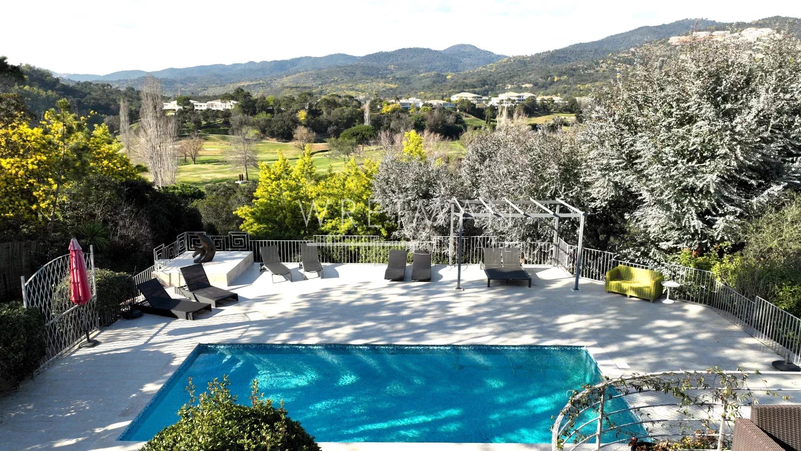

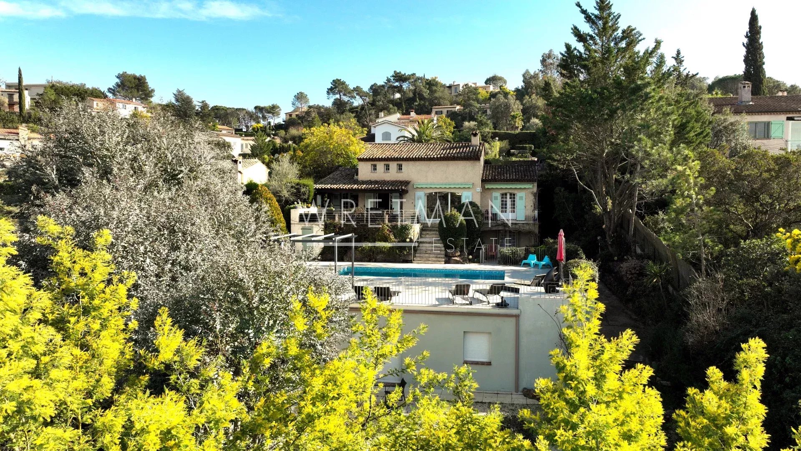

- Type of offer Properties for sale in the South of France
- Reference 84624462
- Type Villa / House
- Type House
- City Mandelieu-la-Napoule
- Area Cannes and surroundings , St Raphaël and surroundings
- Bedrooms 7
- Bathrooms 5
- Living space 324 m²
- Land area 1575 m²
- Number of rooms 9
- Honoraires Seller’s fees
- Carrez area 269 m²
- Energy - Conventional consumption 249 kWhEP/m².year
-
DPE Consommation
249
8
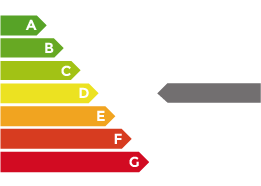
- Energy - Emissions estimate 8 kg éqCO2/m².year
-
DPE Estimation
8
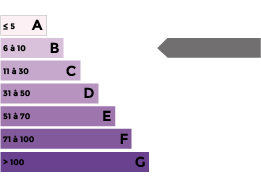
- agenceID 2786
- propertySybtypeID 18
- propertyCategoryID 1
Surface
- Bathroom with WC: 5
- Terrace (73 m²)
- Pool House (5.8 m²)
- Outbuilding (42.22 m²)
- Plot of land (1575 m²)
- Access passage (21.72 m²)
- Bedroom (33.15 m²)
- Bedroom (19.05 m²)
- Bedroom (13.69 m²)
- Bedroom (10.44 m²)
- Laundry room (11.56 m²)
- Living room (60.13 m²)
- Kitchen (11.14 m²)
- Bedroom (20.25 m²)
- Bedroom (10.63 m²)
- Dressing room (9.6 m²)
- Bedroom (21.84 m²)
Features
- Air-conditioning
- Fireplace
- Double glazing
- Sliding doors
- Internet
- Awning
- Electric shutters
- Electric roller shutters
- Carport
- Outdoor lighting
- Disabled access
- Fire alarm system
- Alarm system
- Entry phone
- Electric gate
- Videophone
- Swimming pool
