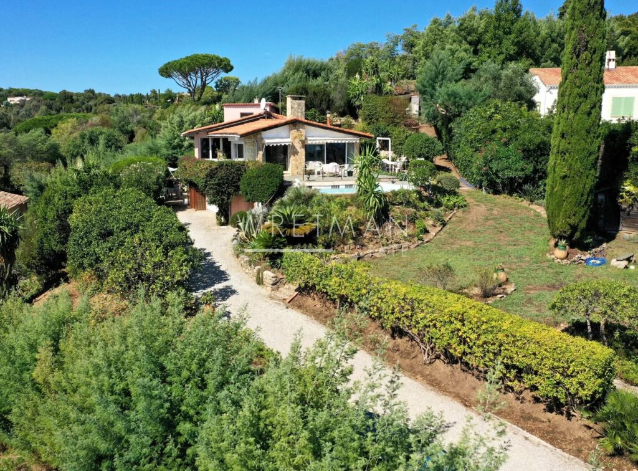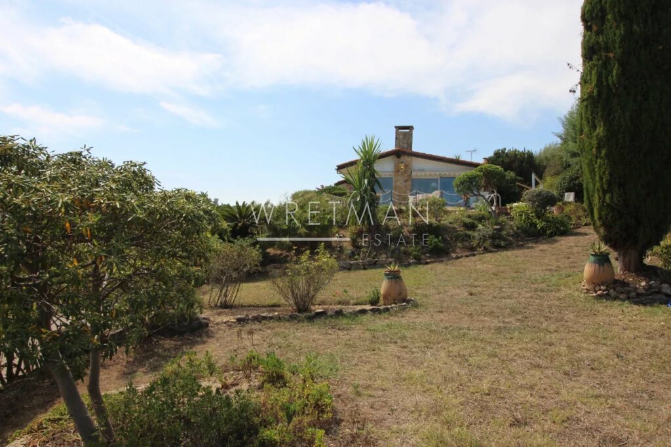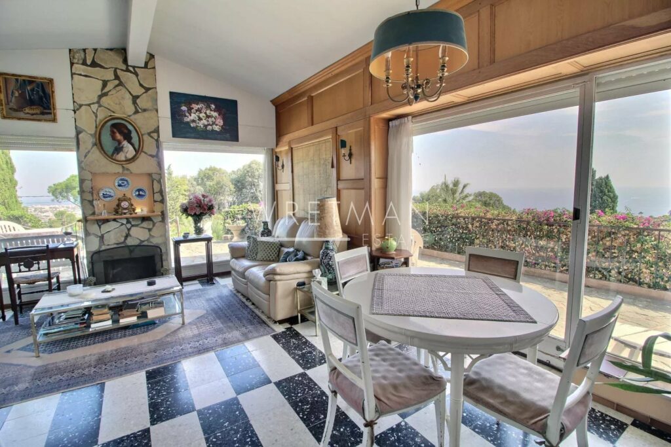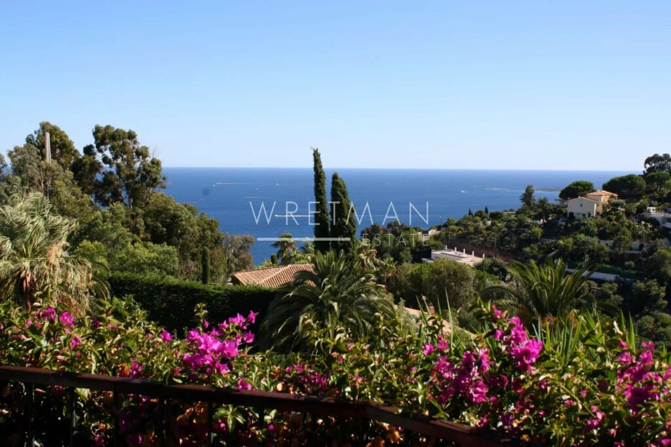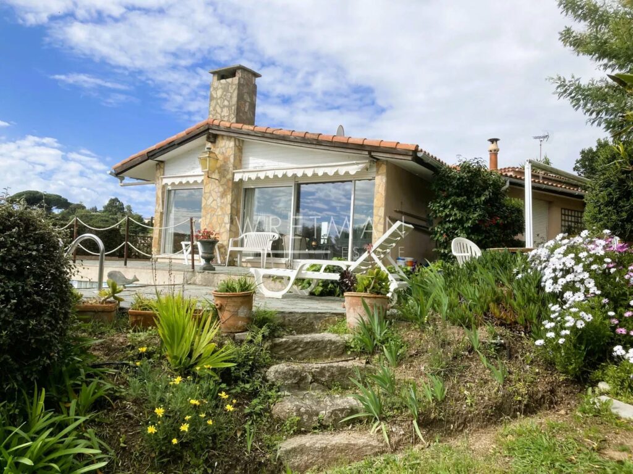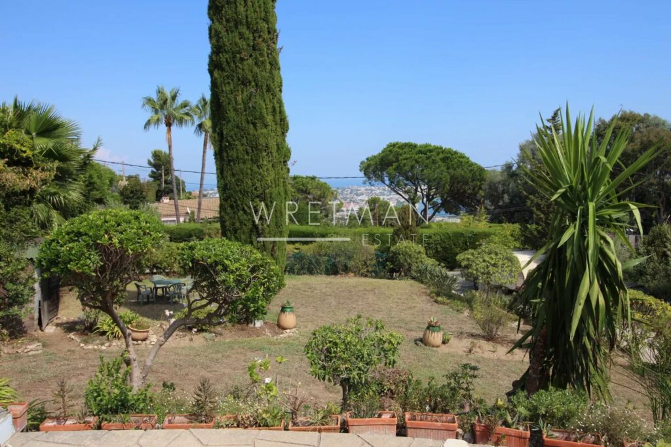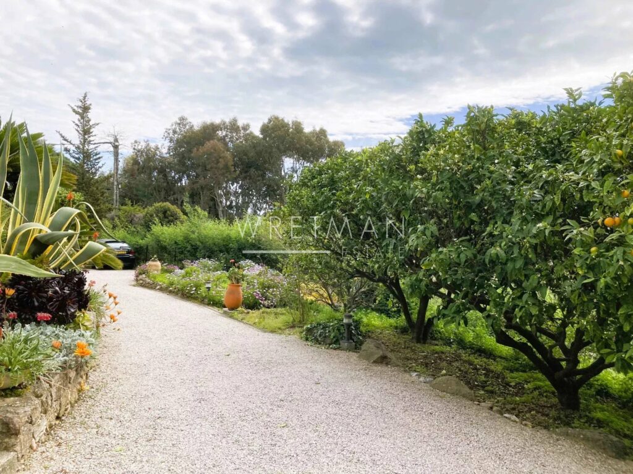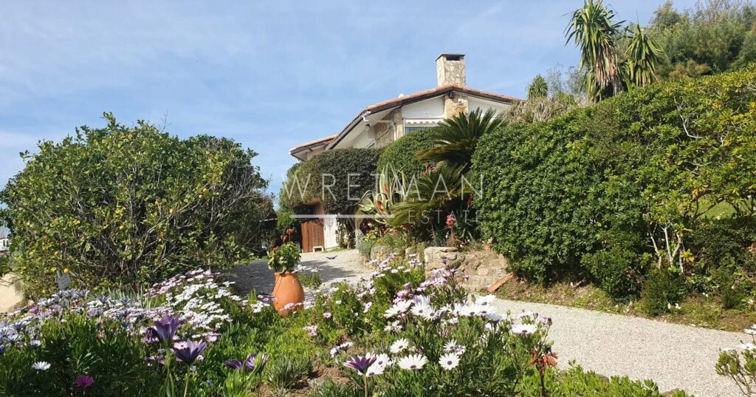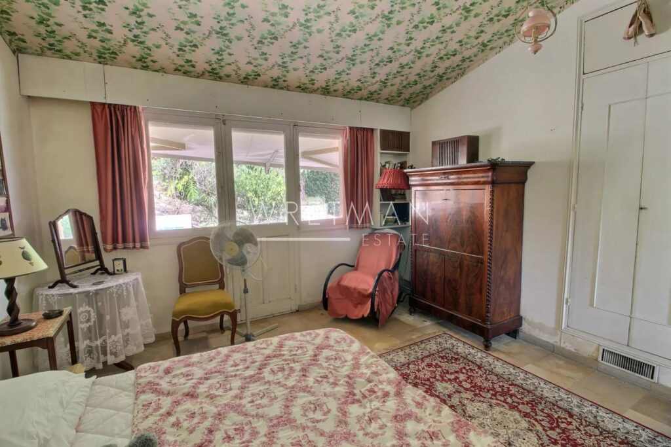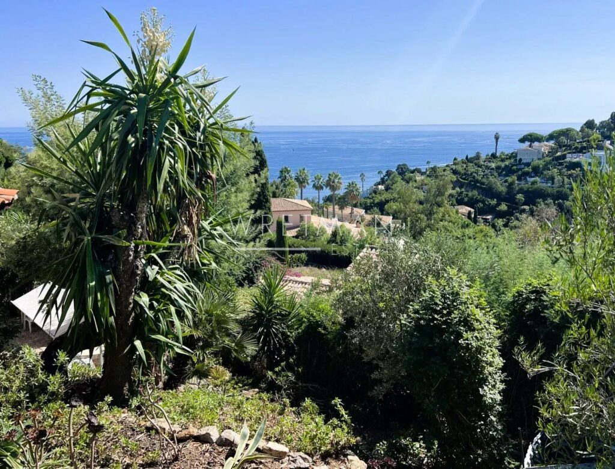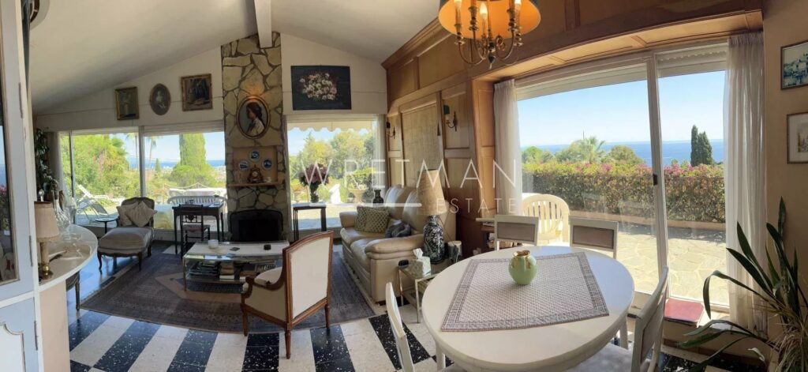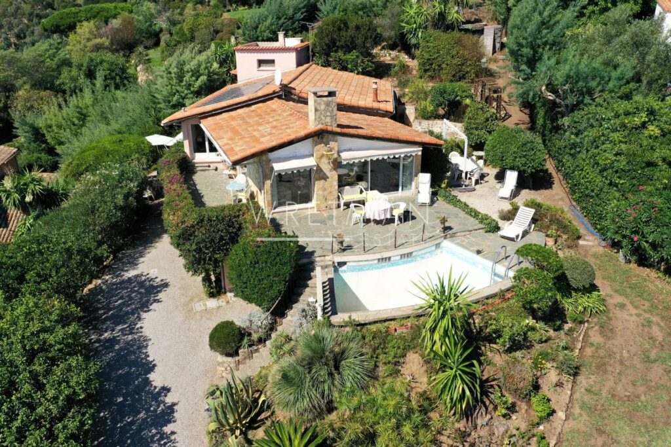Bright villa with sea view – Super Cannes
Description
Come and discover this luminous villa with breathtaking views of the Golfe-juan hills. Located in a very quiet residential area of Super Cannes.
This south-facing house of 182m² with terrace on three sides and swimming pool, has a large Mediterranean garden with vines and orange trees on a 1620m² plot. Large driveway with parking for three vehicles.
On the upper level, the house comprises a large living room with fireplace, 3 bedrooms (one en suite), a large office with separate entrance, a kitchen, a bathroom, guest toilet and a terrace overlooking the bay of Golfe Juan.
An independent garden level features a living room, bedroom, shower room and toilet, access to a tower with 20m² roof terrace and duplex bedroom, walk-in shower and toilet, living room with fireplace.
Plenty of storage space, garage and laundry room.
Forced-air heating with oil-fired boiler.
Upgrading and modernization planned.
A visit is essential to see the view and all the potential to be exploited from this location.
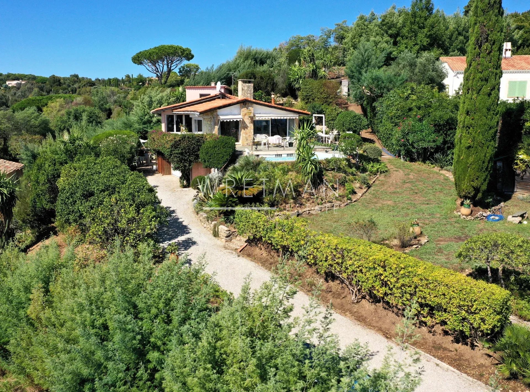
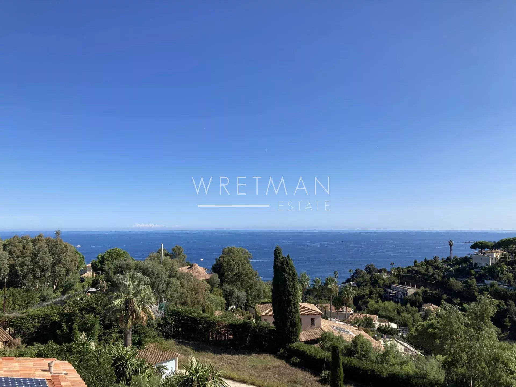
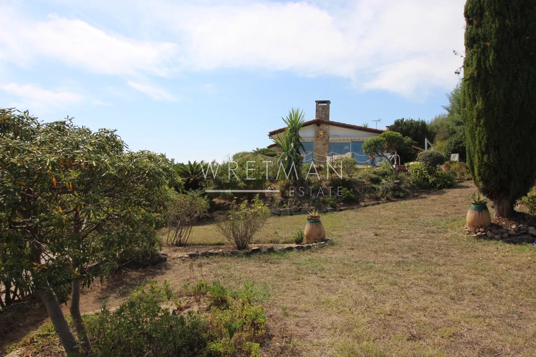
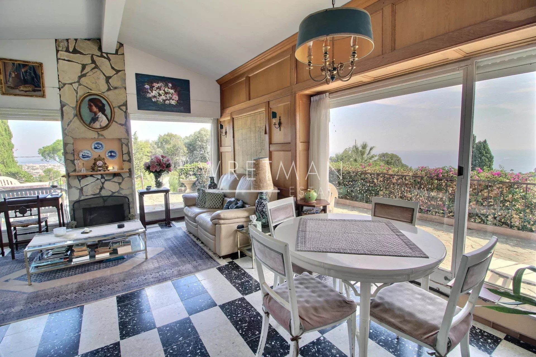
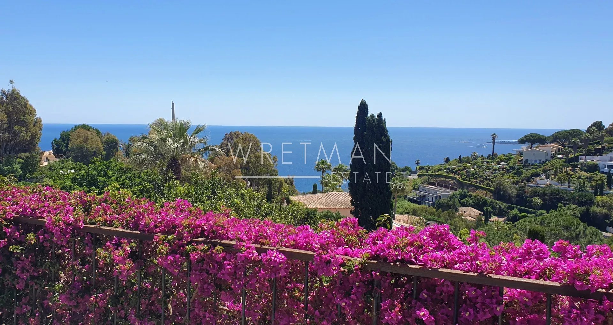
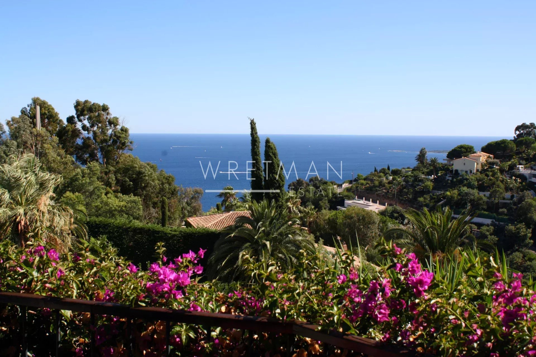
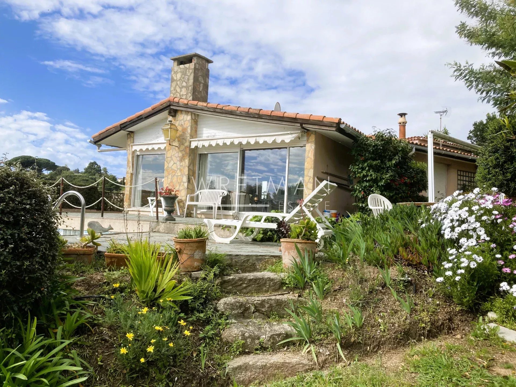
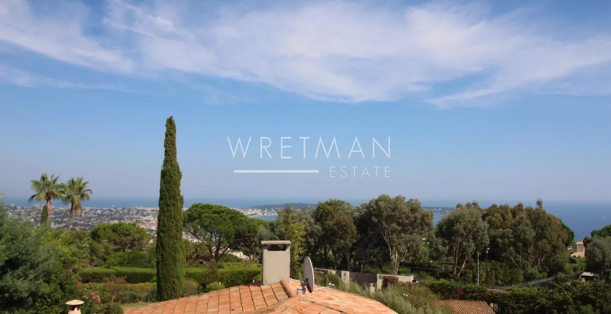
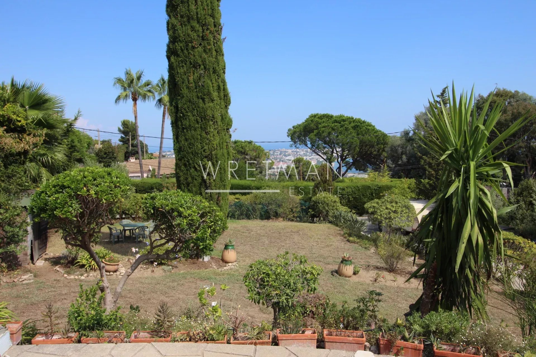
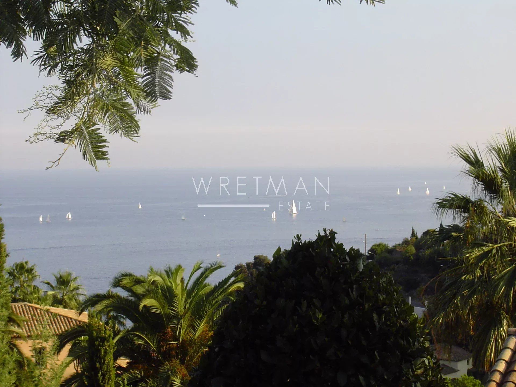
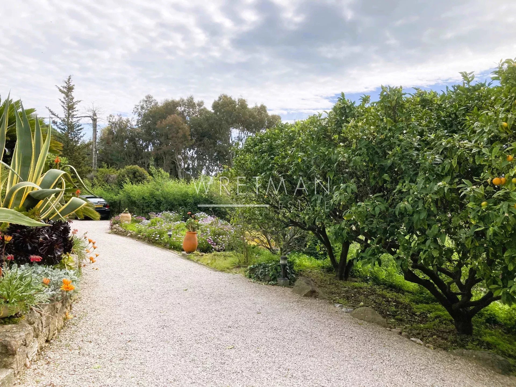
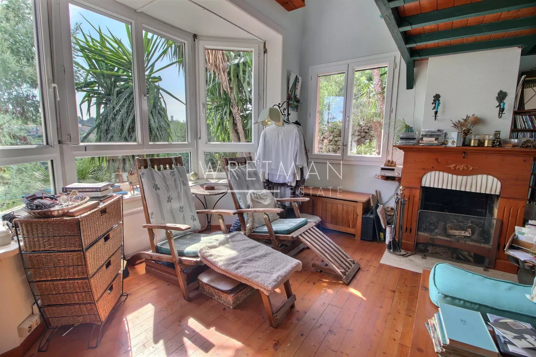
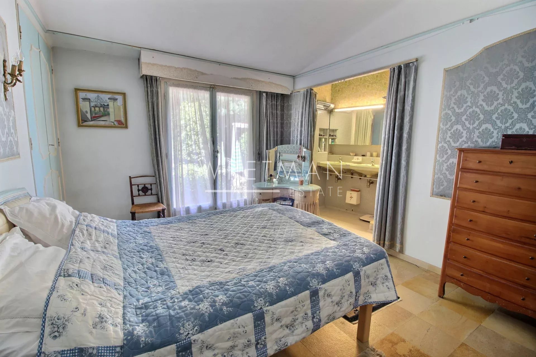
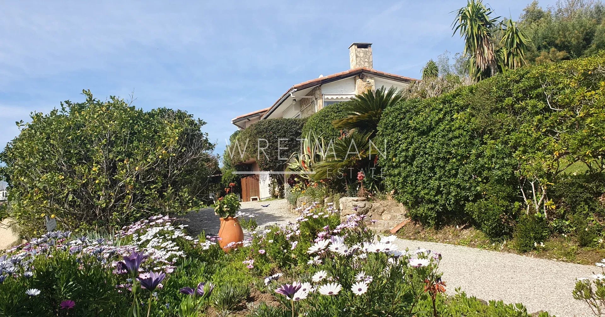
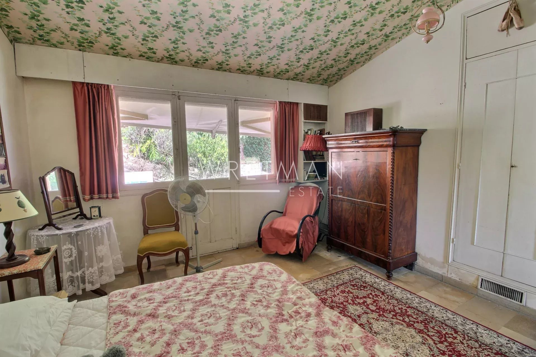
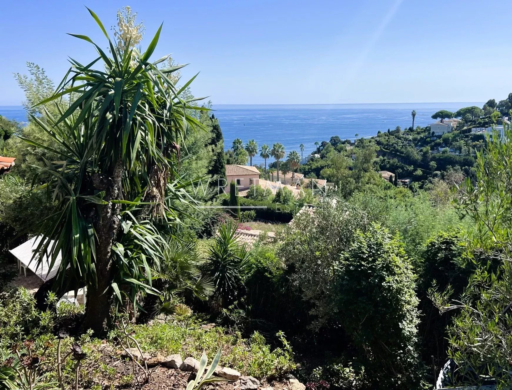
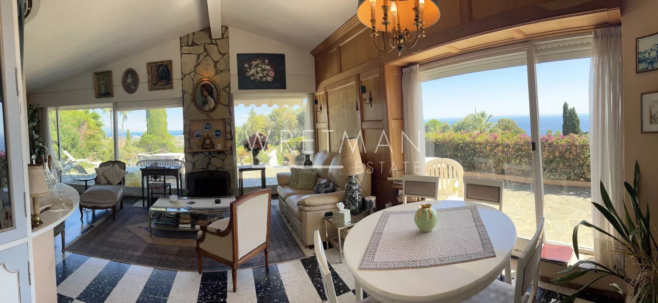
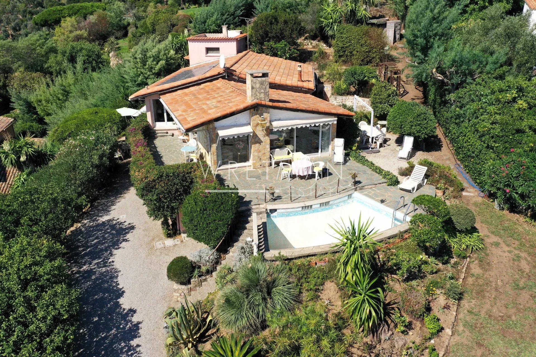
- Type of offer Properties for sale in the South of France
- Reference 85161493
- Type Villa / House
- Type House
- City Golfe-Juan
- Area Antibes and surroundings , Cannes and surroundings
- Bedrooms 5
- Bathrooms 3
- Living space 182.26 m²
- Land area 1620 m²
- Number of rooms 8
- Honoraires Seller’s fees
- Property tax 2400 €
- Energy - Conventional consumption 282 kWhEP/m².year
-
DPE Consommation
282
66

- Energy - Emissions estimate 66 kg éqCO2/m².year
-
DPE Estimation
66
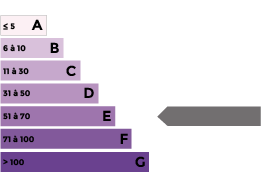
- agenceID 10124
- propertySybtypeID 18
- propertyCategoryID 1
Surface
- Living room: 3
- Kitchen: 2
- Bedrooms: 5
- WC
- Bathroom with WC
- Shower room with WC: 2
- Garage
- Plot of land (1620 m²)
Features
- Double glazing
- Crawl space
- Swimming pool
Proximities
- Airport (24 km)
- Highway (9 km)
- City centre (4 km)
- TGV station (6 km)
- Beach (4 km)
- Supermarket (2 km)
