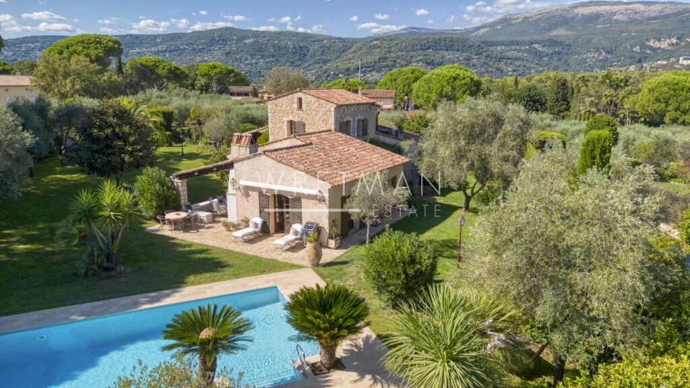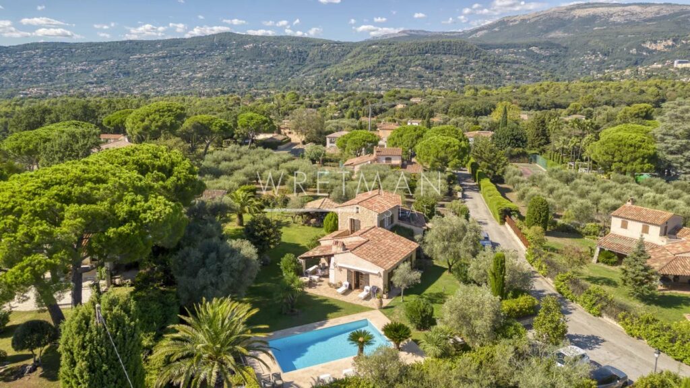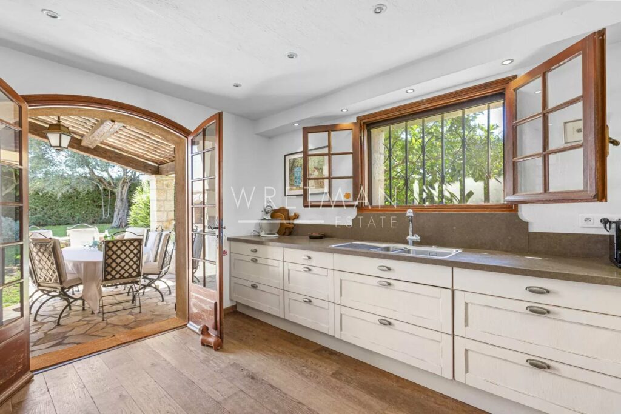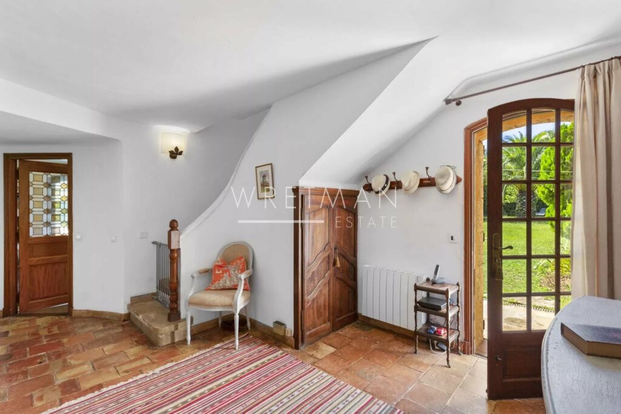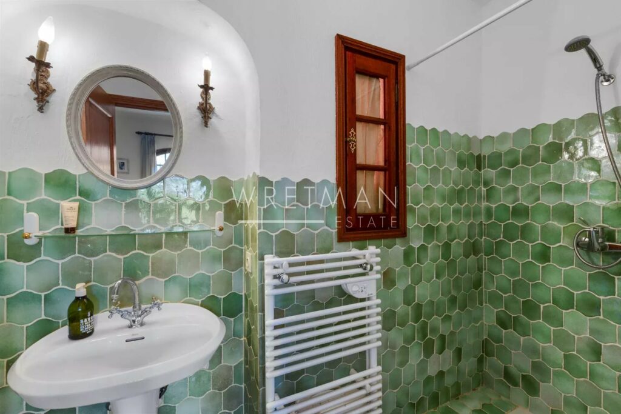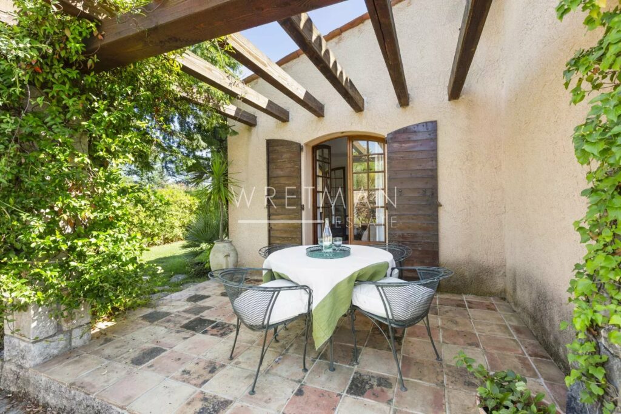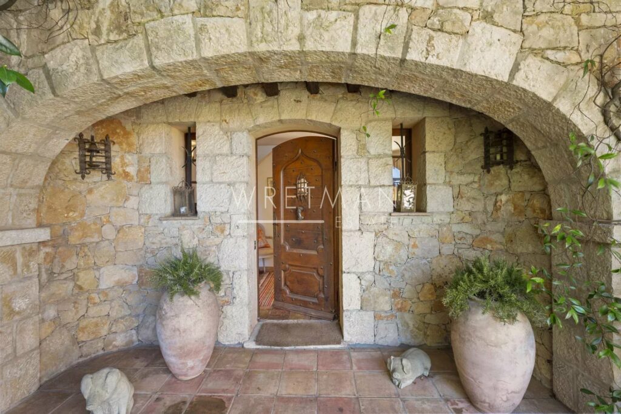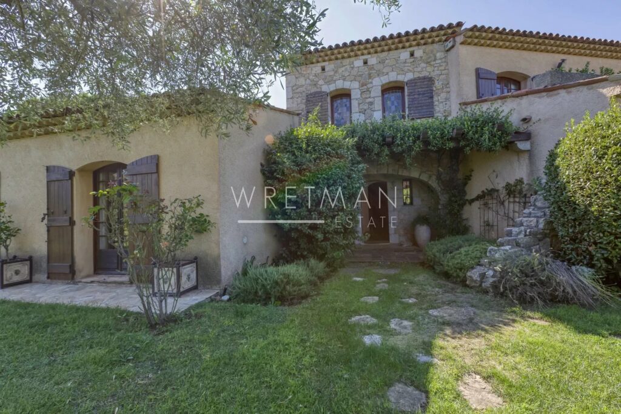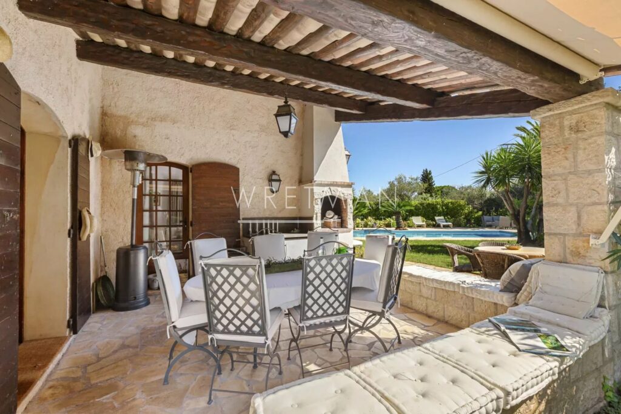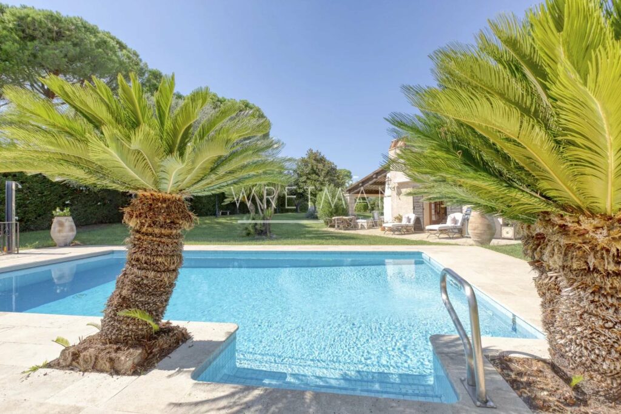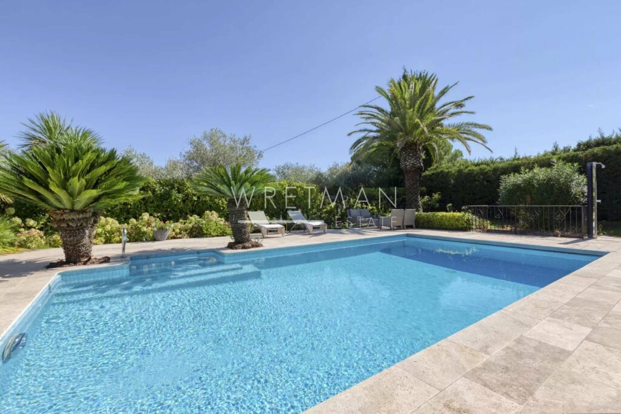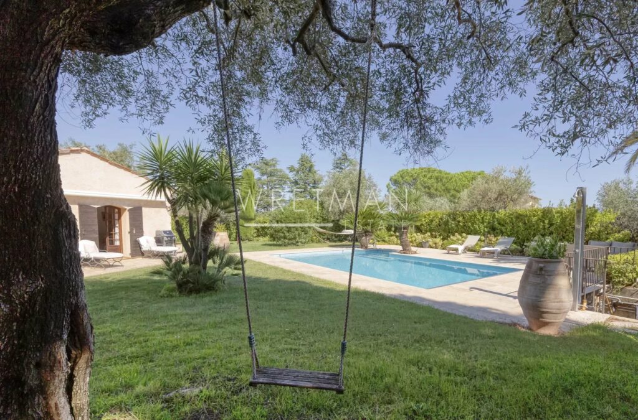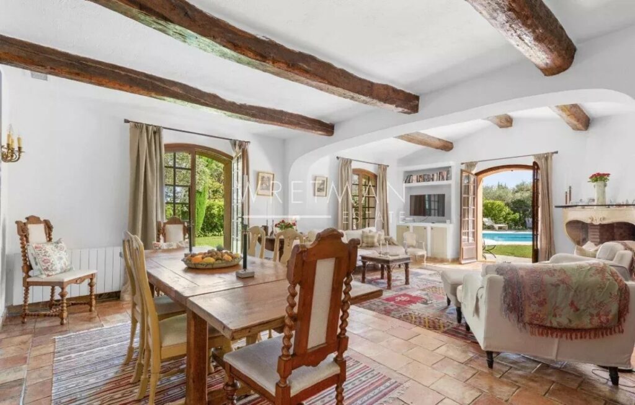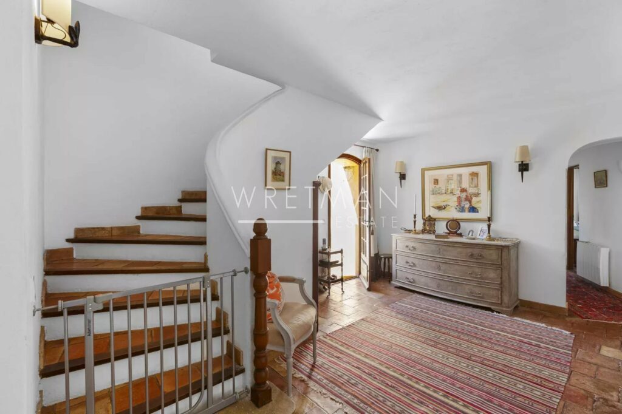Charming villa in a peaceful setting with hillside views – Grasse Saint-Jacques
Description
This superb villa, located in the sought-after Saint-Jacques neighborhood in Grasse, is set within a secure and highly desirable domain, inhabited year-round. It offers complete tranquility and uninterrupted views of the garden and surrounding mountains.
The ground floor features a spacious living room with a fireplace, a bright dining area that opens onto the garden, a modern kitchen with underfloor heating, and two en-suite bedrooms with private bathrooms and toilets. Additionally, the villa has a guest restroom.
Upstairs, the master suite includes a private bathroom, toilets, and two Tropezienne terraces. All rooms in the villa are air-conditioned.
The villa embodies Provençal charm with noble materials, such as stone floors from an 18th-century Italian castle, a stone façade, and wooden details.
The large, flat garden is beautifully landscaped with citrus trees, 12 palm trees, 13 century-old olive trees, and features a scheduled sprinkler system.
The outdoor area boasts a swimming pool equipped with a new filtration system featuring a jetstream and an automatic poolguard safety system.
An additional outdoor fireplace and a cozy relaxation area enhance this outdoor space. The property also includes a garage and storage area, in addition to the carport.
The villa is complemented by a guest house with an en-suite bedroom, shower, toilet, underfloor heating, and air conditioning.
Finally, the property has installed internet access and includes a share in an olive grove, jointly owned with the domain.
A true paradise!

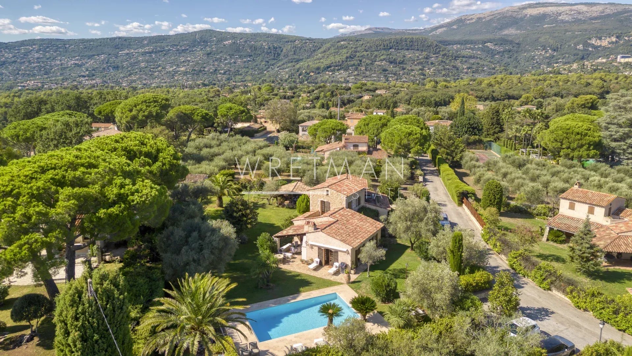
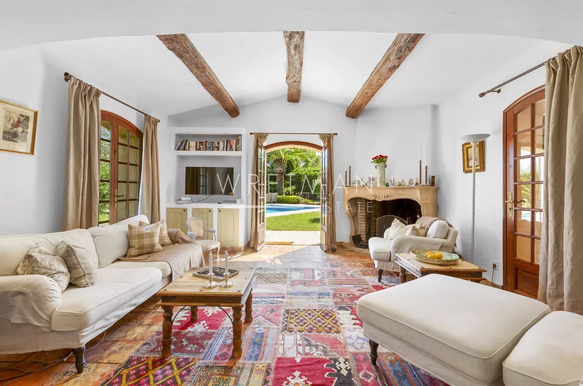


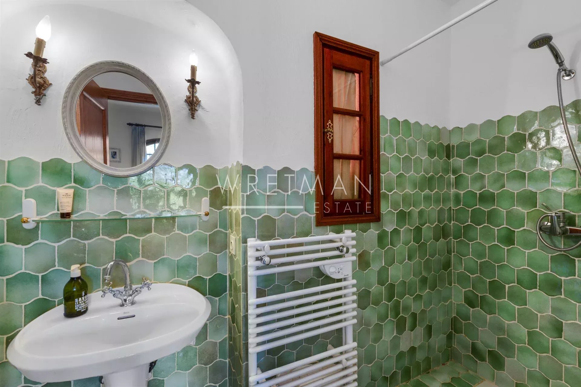
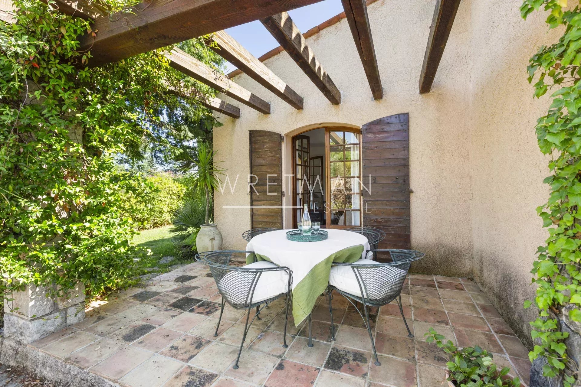
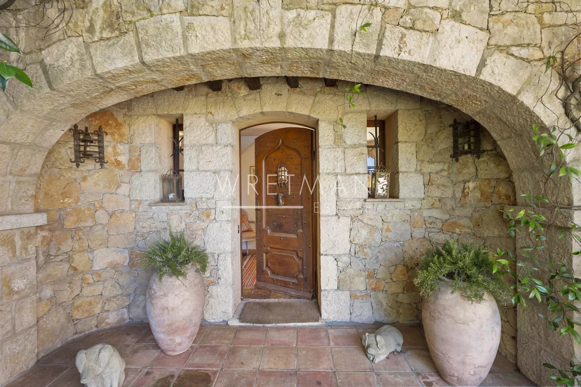
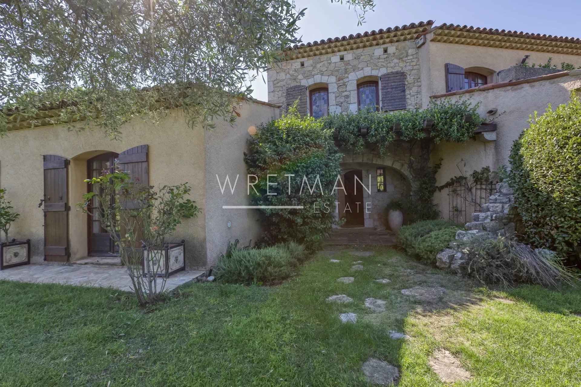
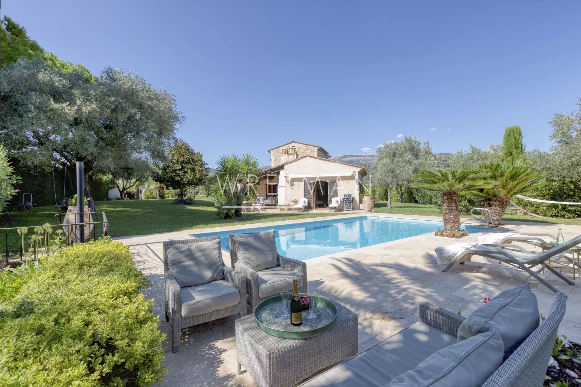
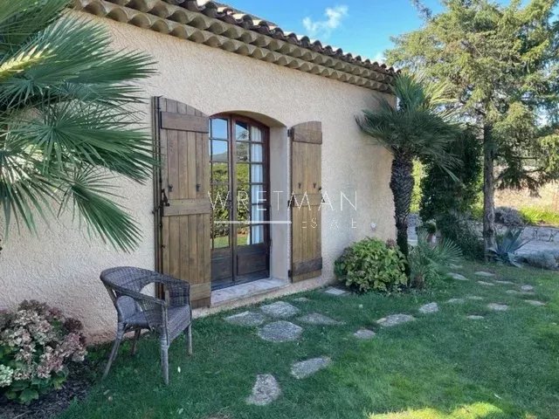

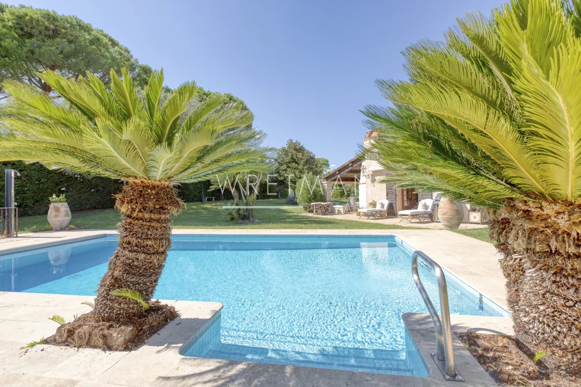
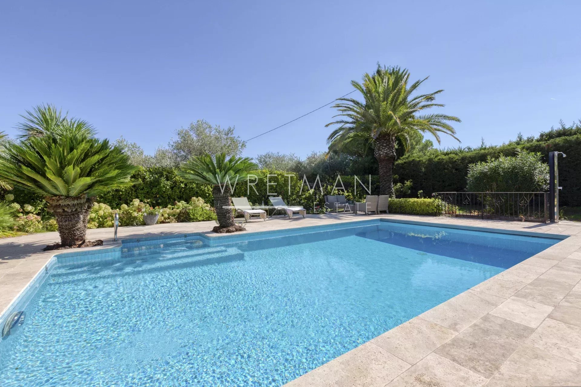

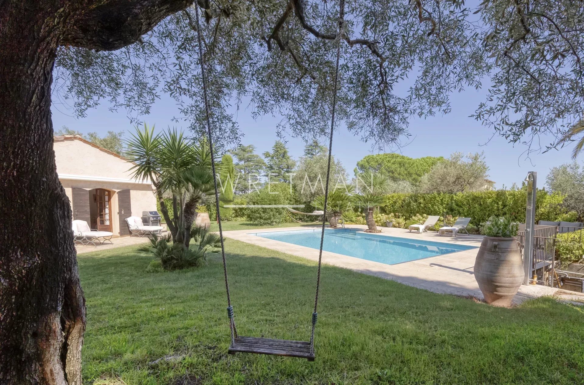


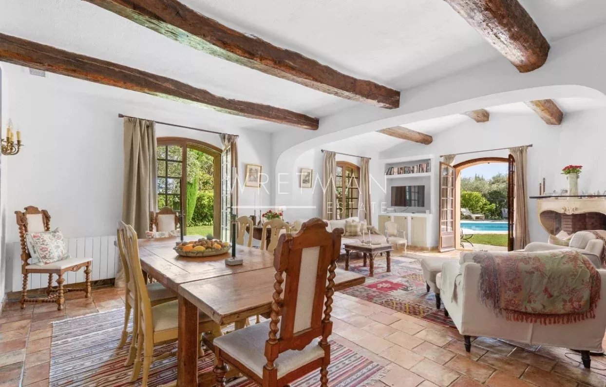
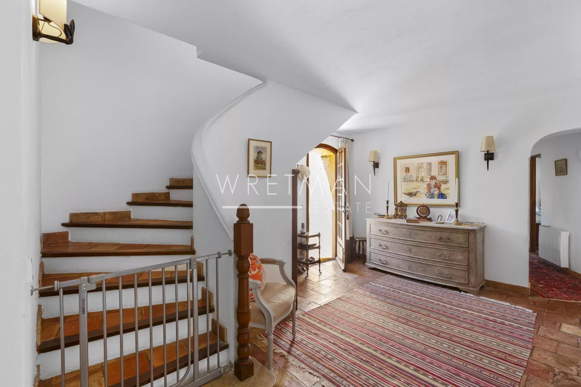
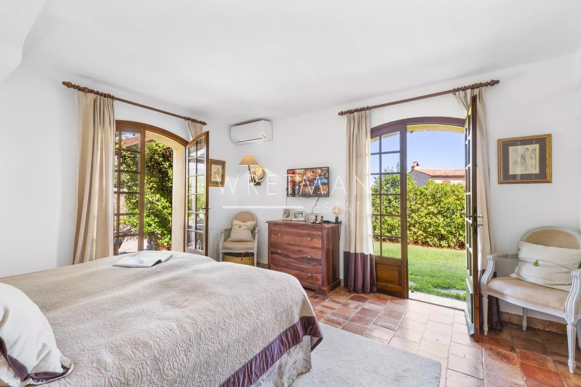
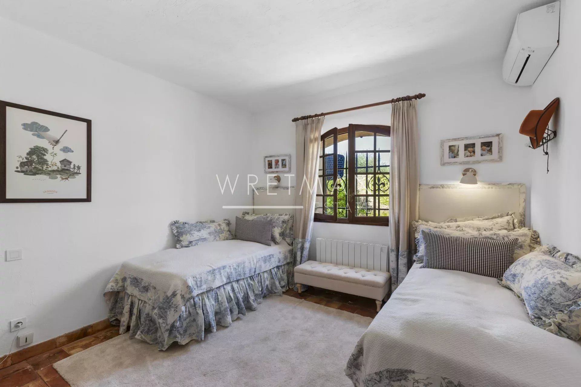
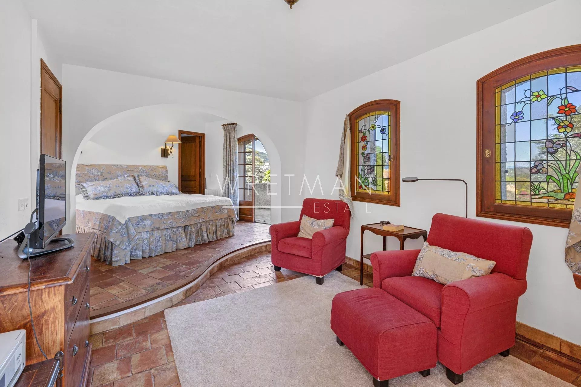
- Type of offer Properties for sale in the South of France
- Reference 85280727
- Type Villa / House
- Type House
- City Grasse
- Area Grasse and surroundings , Mougins, Valbonne and surroundings
- Bedrooms 4
- Bathrooms 4
- Living space 163.4 m²
- Land area 1702 m²
- Number of rooms 4
- Honoraires Seller’s fees
- Condominium fees 750 € / Year
- Energy - Conventional consumption 196.1850181557 kWhEP/m².year
-
DPE Consommation
196.1850181557
6.42
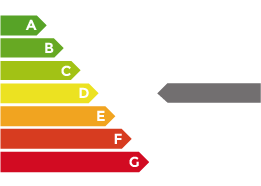
- Energy - Emissions estimate 6.42 kg éqCO2/m².year
-
DPE Estimation
6.42
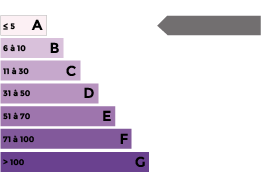
- agenceID 11547
- propertySybtypeID 18
- propertyCategoryID 1
Surface
- Bedroom (16.89 m²)
- Bedroom (12.11 m²)
- Bedroom (21.63 m²)
- Bathrooms: 3
- WC: 3
- Kitchen (11.16 m²)
- Dining room (19.05 m²)
- Living room (19.35 m²)
- Laundry room (2.65 m²)
- Plot of land (1702 m²)
- Apartment
- Bedroom (14.47 m²)
- Shower room with WC (3.1 m²)
Features
- Fireplace
- Crawl space
- Carport
- BBQ
- Condominium garden
- Entry phone
- Electric gate
- Swimming pool
Proximities
- Airport (30 minutes)
- Highway (19 minutes)
- Bus (90 meters)
- City centre (9 minutes)
- Cinema (9 minutes)
- Nursery (11 minutes)
- Primary school (9 minutes)
- Secondary school (11 minutes)
- Train station (11 minutes)
- Bus station (10 minutes)
- Hospital (12 minutes)
- Doctor (9 minutes)
- Ski slopes (53 minutes)
- Beach (22 minutes)
- Main road (10 minutes)
- Supermarket (4 minutes)
