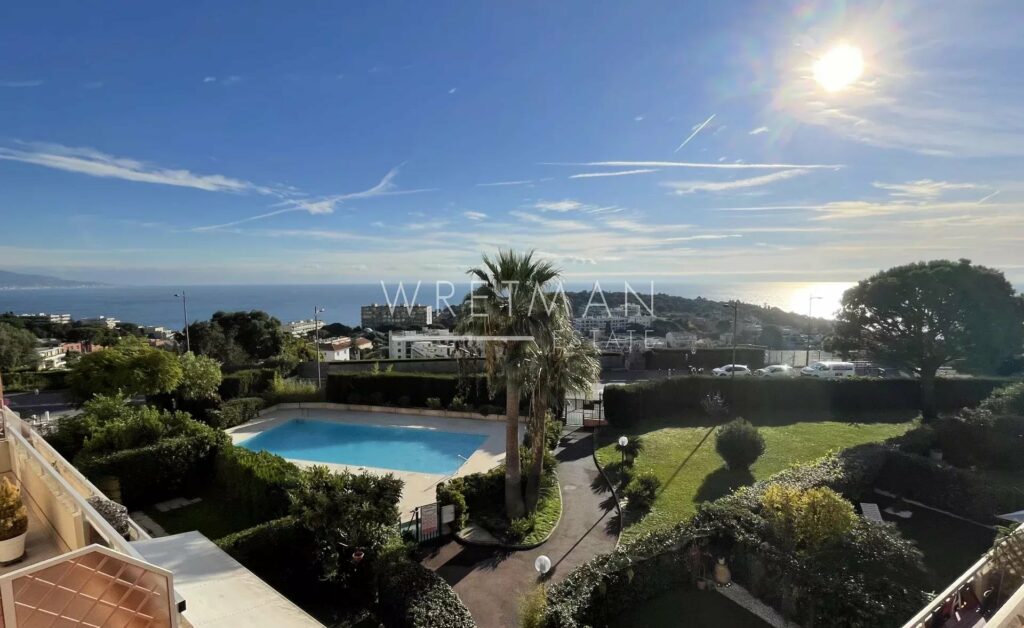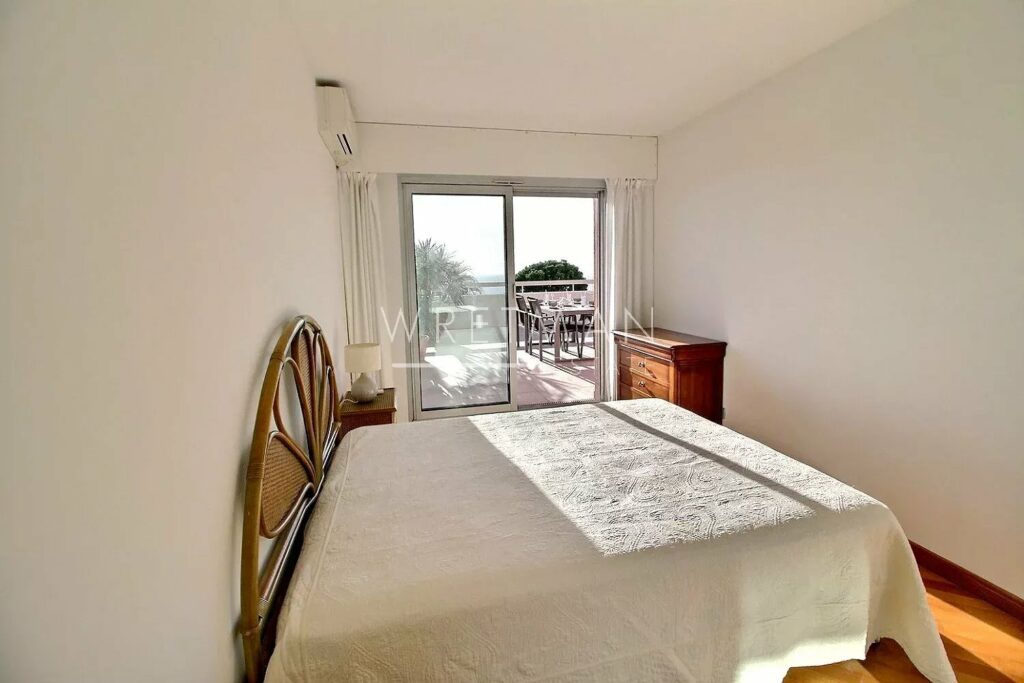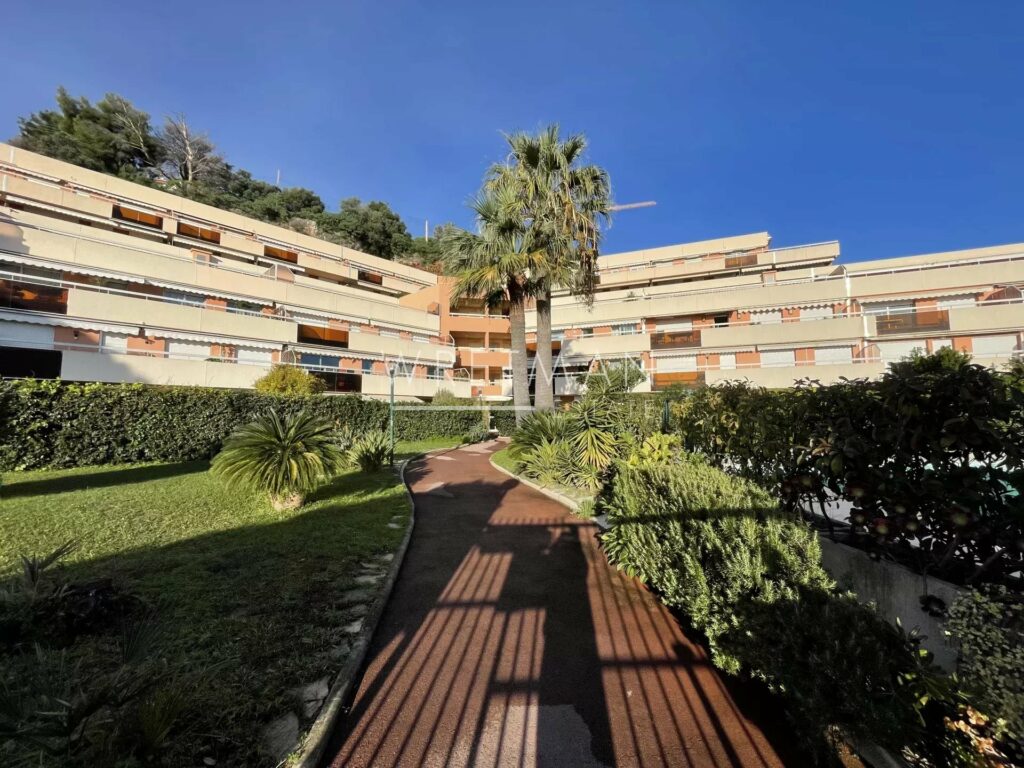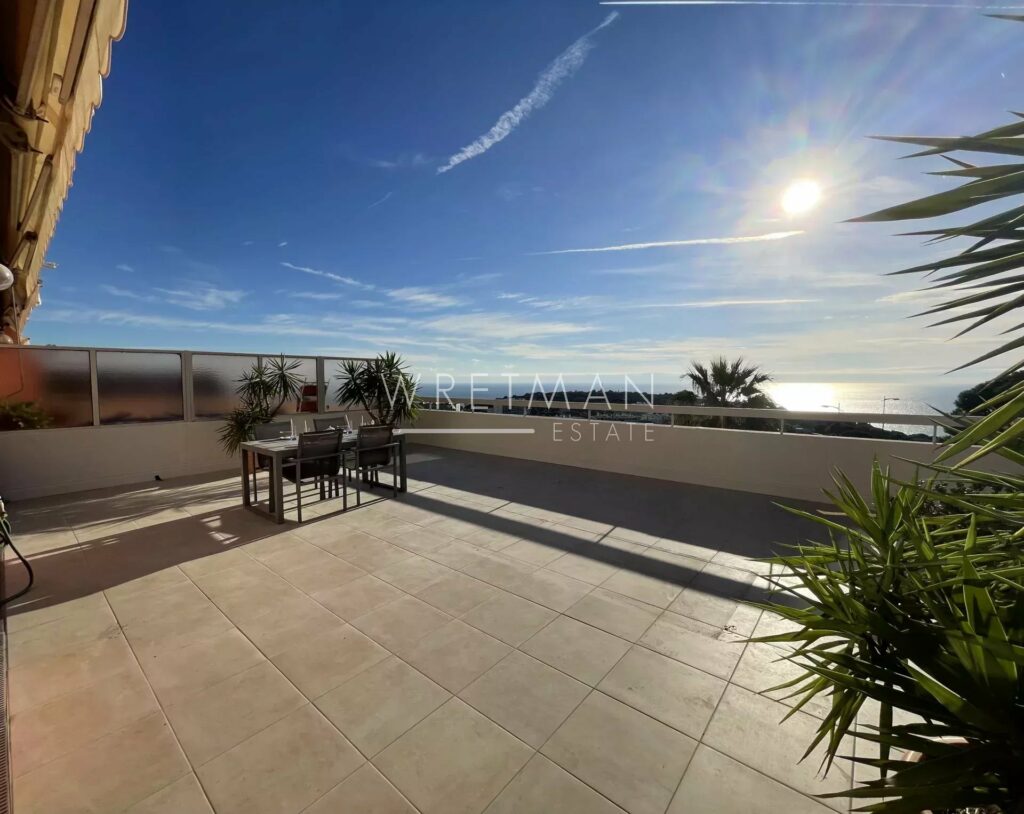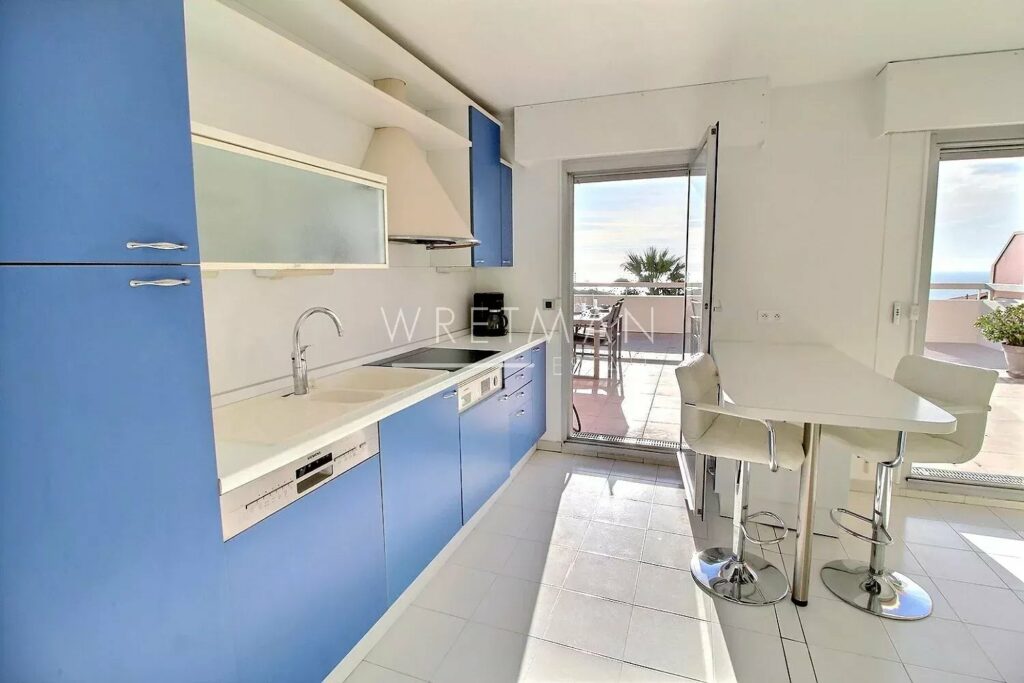Bright 1 – 2 bedroom apartment with large terrace and sea view – Roquebrune Cap Martin
- 590 000 €
1 / 14
Description
Only 10 mn from Monaco and 5 mn from the beach, in a beautiful residence with gardens and swimming-pool, you find this 2 bedrooms apartment on the top floor.
This apartment consists of a hallway leading to a spacious living room with equipped kitchen and a sleeping area that can be fully separate with sliding doors, one bedroom, a bathroom and toilets.
The large terrace of 56 sqm with a southern exposure offers a lovely view of the sea and surrounding garden planted with palm trees and the Cap Martin.
Very bright, it will bring you all the necessary comfort such as air conditioning, electric shutters, double glass windows, blinds.
Sold with a cellar and a garage.
A must see !
DPE carried out on: 2024-08-04
Low estimated amount of annual energy expenditure for standard use: 674 €
High estimated amount of annual energy expenditure for standard use: 912 €
Reference year of the estimated amounts of annual energy expenditure: 2021
Information on the risks to which this property is exposed is available on the Georisques website: georisques.gouv.fr


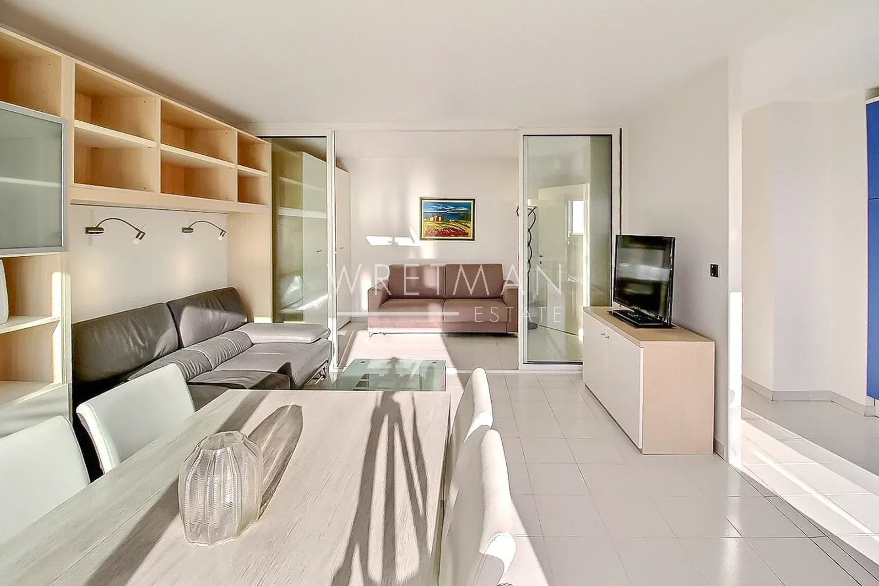

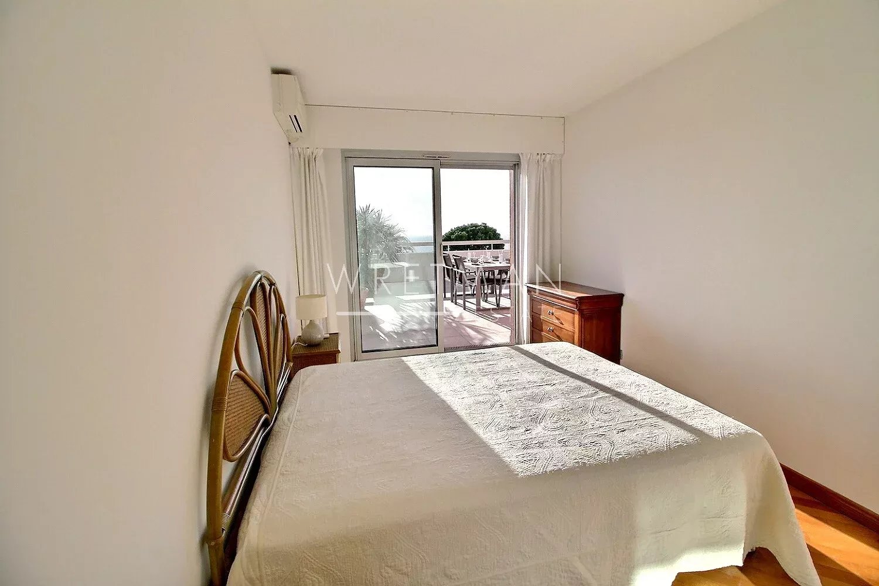

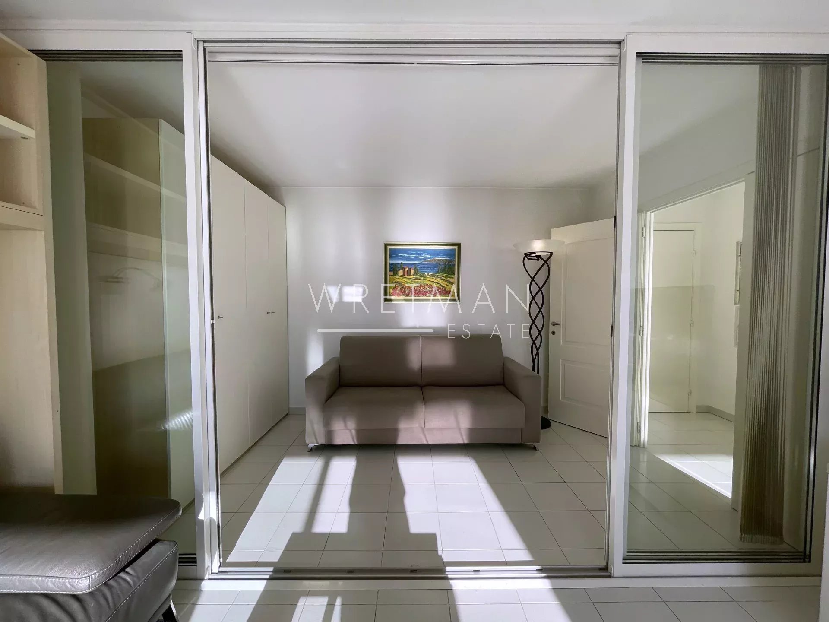

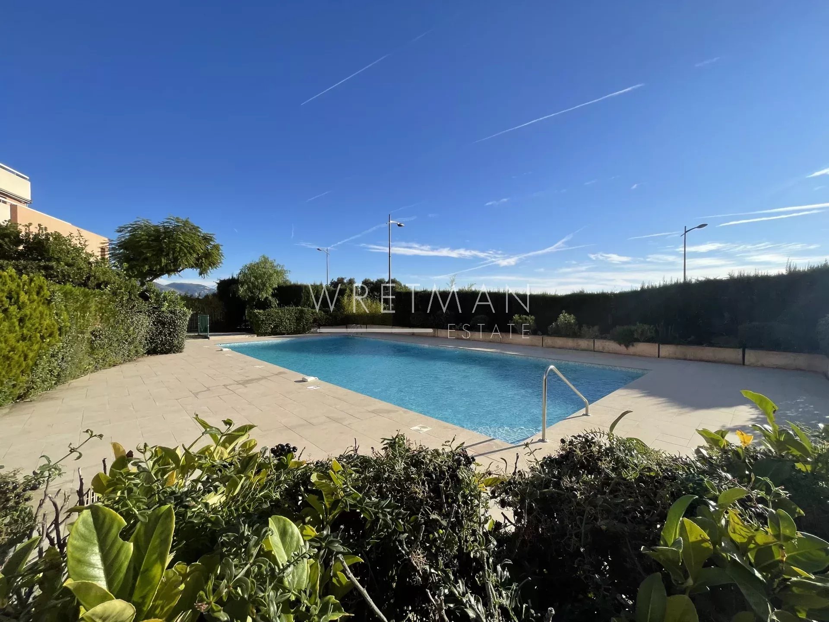

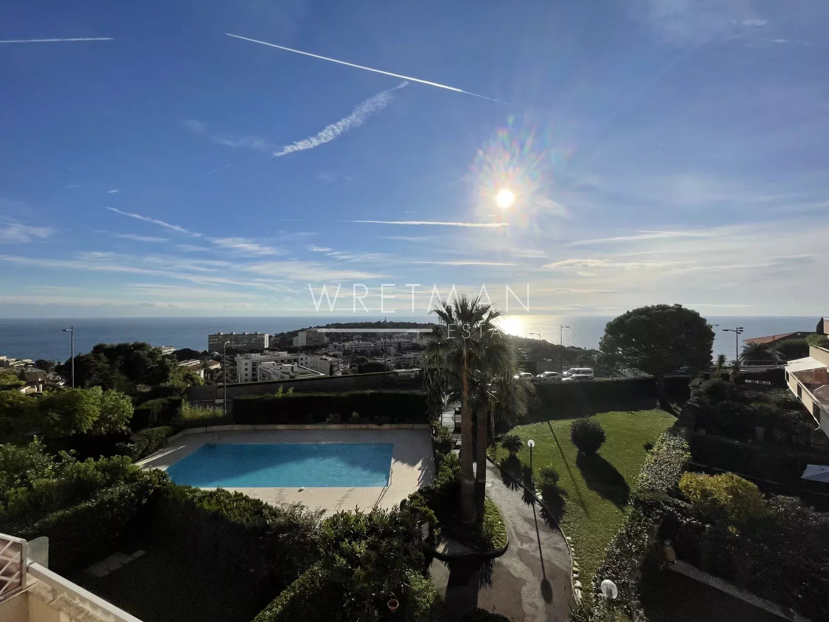
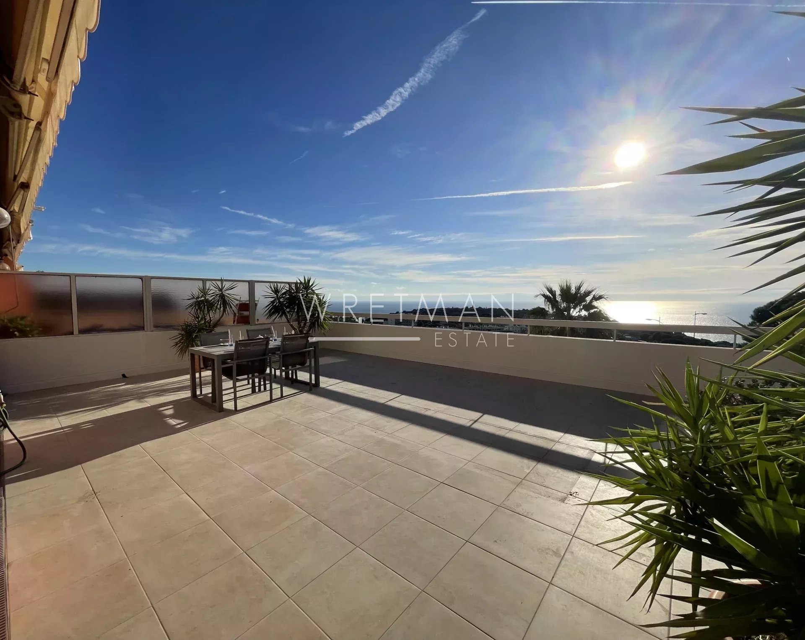

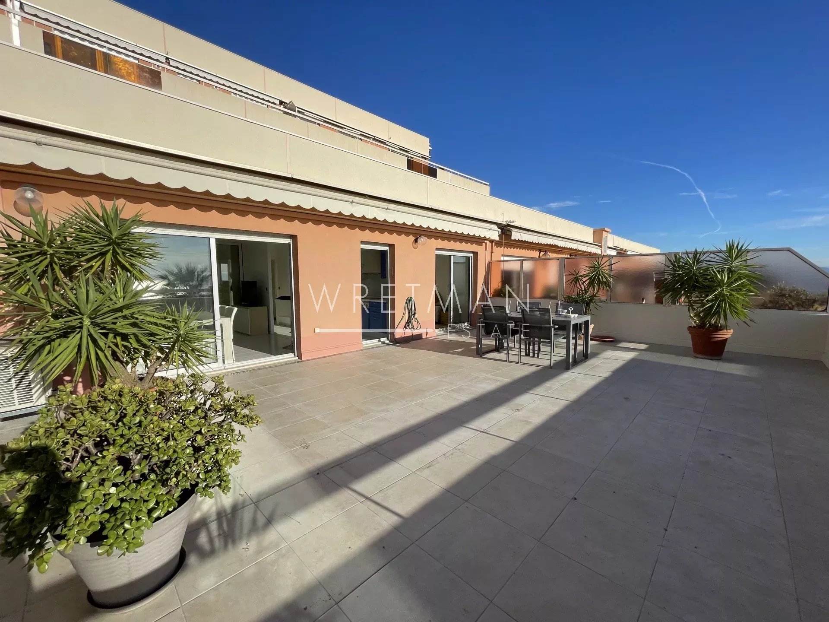
- Type of offer Properties for sale in the South of France
- Reference 85494691
- Type Apartment
- Type Apartment
- City Roquebrune-Cap-Martin
- Area Menton and surroundings , Monaco and surroundings
- Bedrooms 1
- Bathrooms 1
- Living space 58.68 m²
- Number of rooms 3
- Honoraires Seller’s fees
- Property tax 1528 €
- Condominium fees 162 € / Monthly
- Energy - Conventional consumption 130.3 kWhEP/m².year
-
DPE Consommation
130.3
3.8
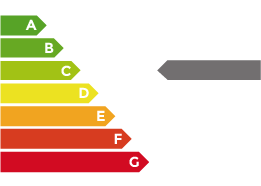
- Energy - Emissions estimate 3.8 kg éqCO2/m².year
-
DPE Estimation
3.8
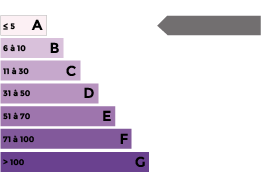
- agenceID 11548
- propertySybtypeID 5
- propertyCategoryID 1
Surface
- Entrance (2.85 m²)
- Living room/kitchen (36.2 m²)
- Access passage (2.44 m²)
- Bedroom (12.95 m²)
- Bathroom (3.28 m²)
- WC (0.96 m²)
- Terrace (56.44 m²)
- Garage
- Cellar
Features
- Air-conditioning
- Double glazing
- Sliding doors
- Awning
- Electric roller shutters
- Lift
- Entry phone
