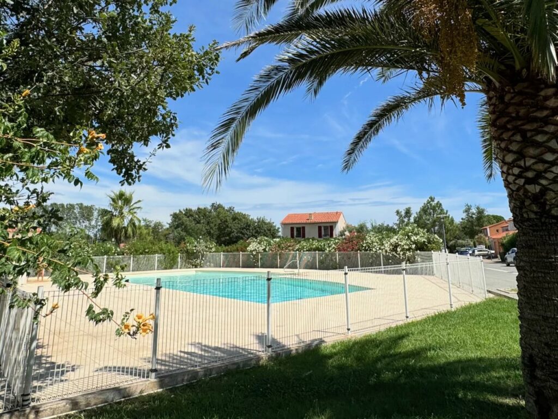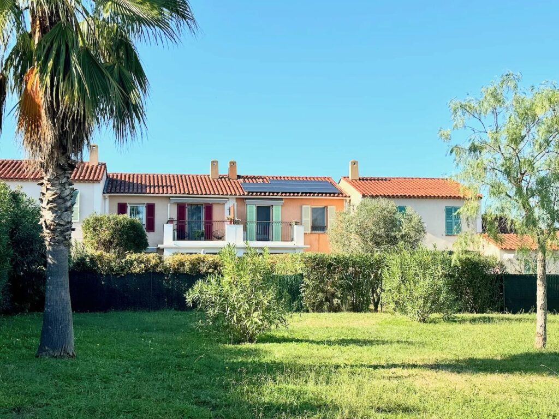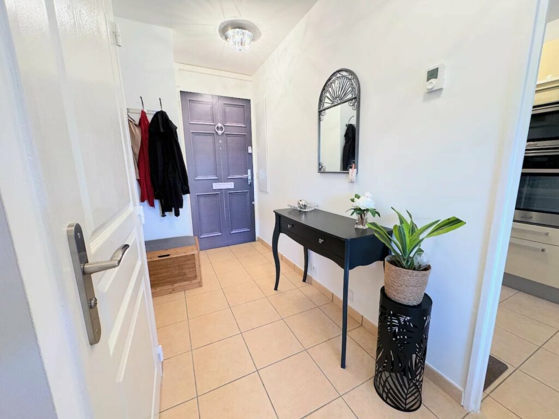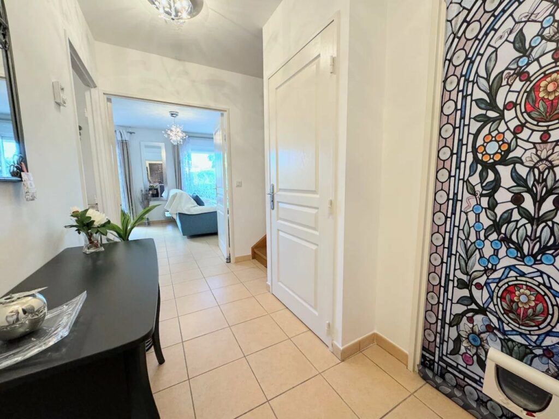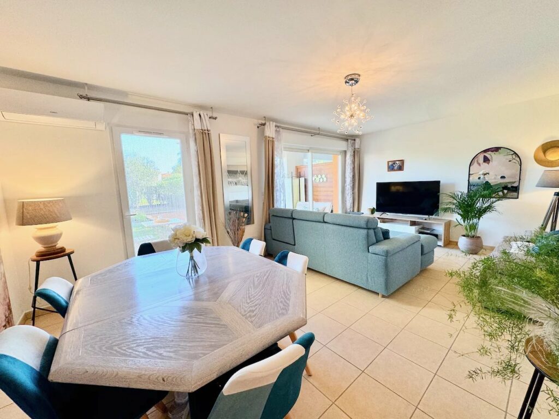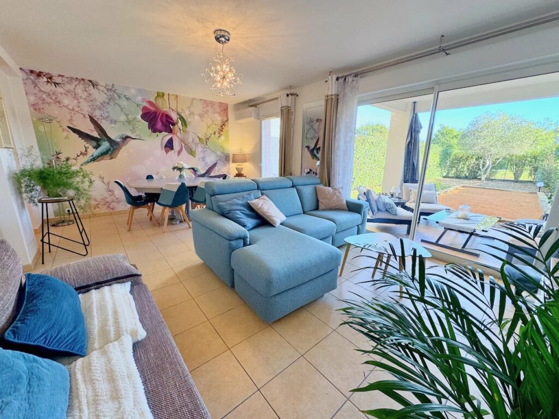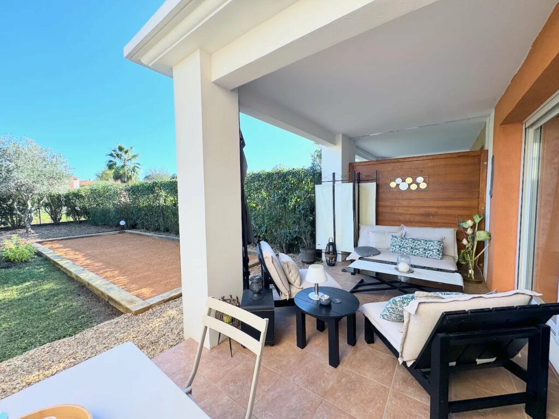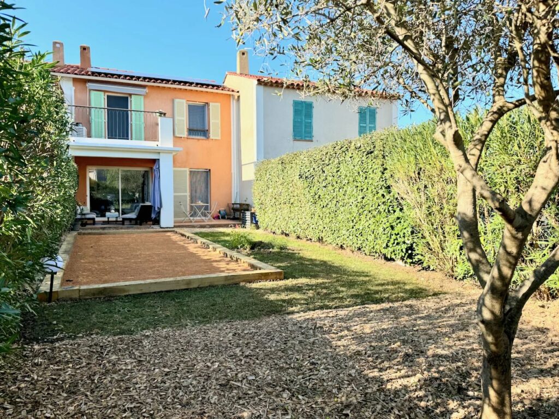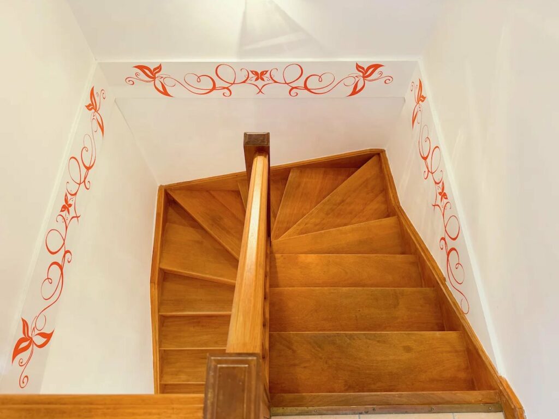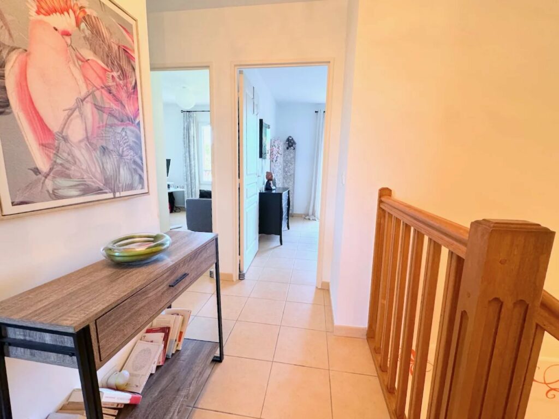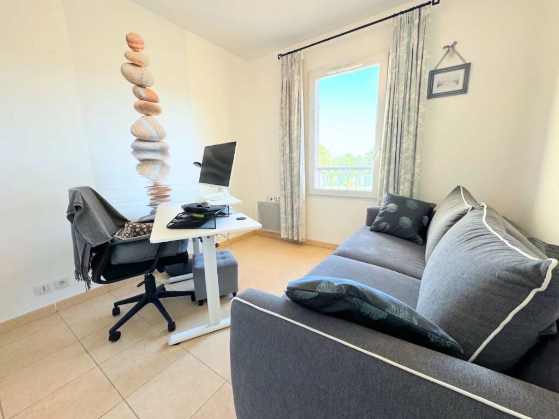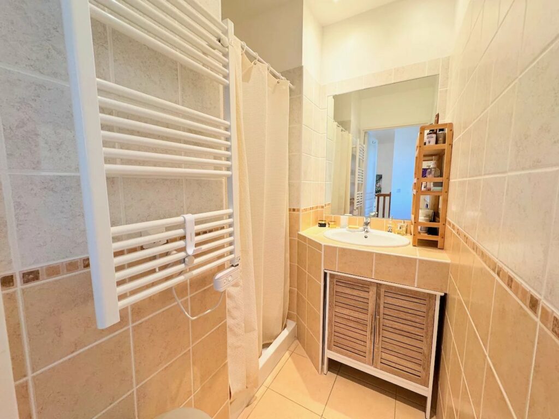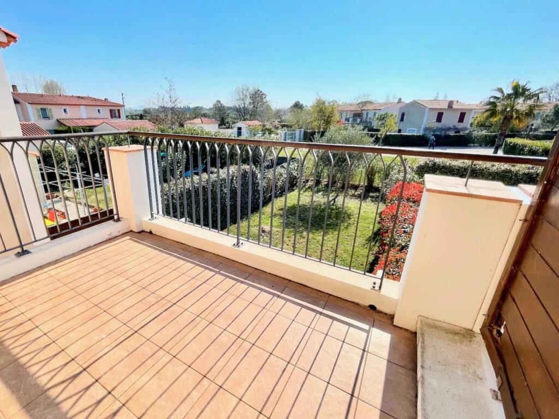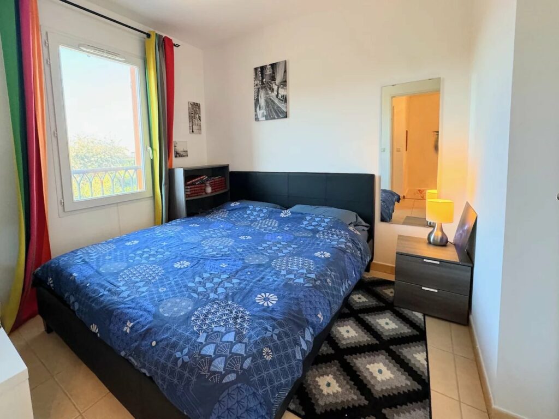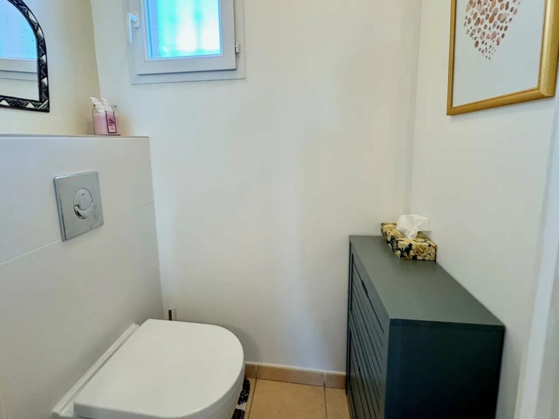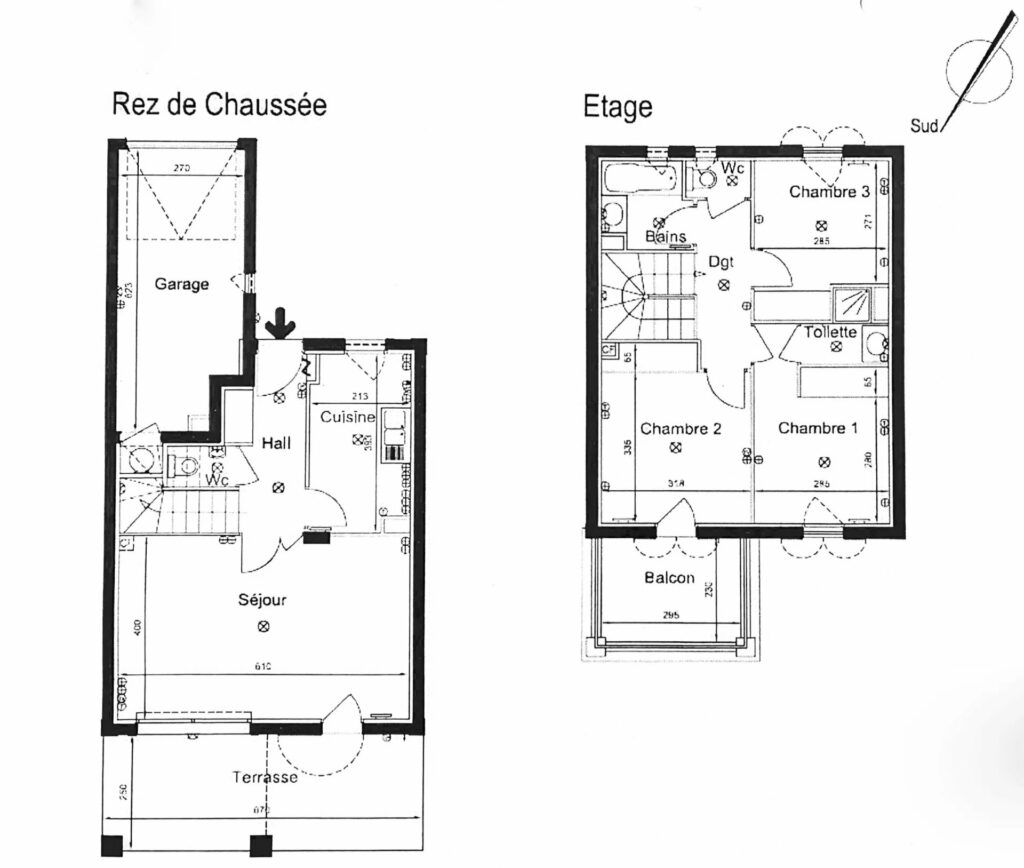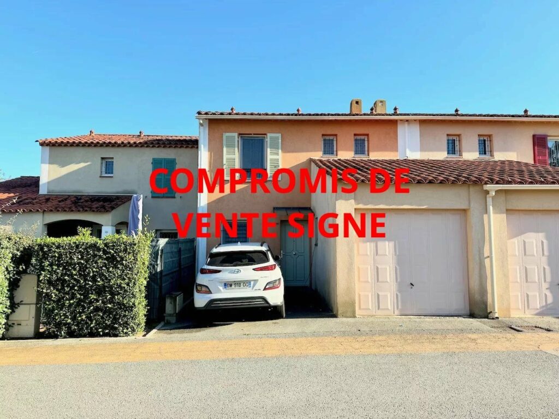Modern 3 bedroom villa with garage – Roquebrune-sur-Argens
Beskrivelse
Exclusieve sale: Modern house (approx. 82m2) with attached garage, 3 bedrooms, 2 bathrooms, located in the beautiful domaine Les Rives du Golf, a luxury residence with pool and near the 18-hole golf course of Roquebrune sur Argens. Situated between the coastal town of Les Issambres and the village of Roquebrune-sur-Argens.
This modern villa (2010) is well maintained, has an internal connection to the garage and a lovely and free backyard (south). Furthermore, recently fitted with solar panels, air conditioning and both toilets have also been replaced.
The format: entrance, hall, toilet, connection to garage.
Bright living room with sitting area with doors to the partly covered terrace and the backyard. Modern kitchen, located at the front and equipped with most appliances. Floor: landing with separate toilet, 3 spacious bedrooms, 1 with door to balcony and all with build-in closets. There are 2 bathrooms, one with shower and the second bathroom has a bathtub The house is finished with a light tiled floor, also in the garage which has lots of storage space and a connection for the washing machine. The house is ready to move in and definitely worth a visit!
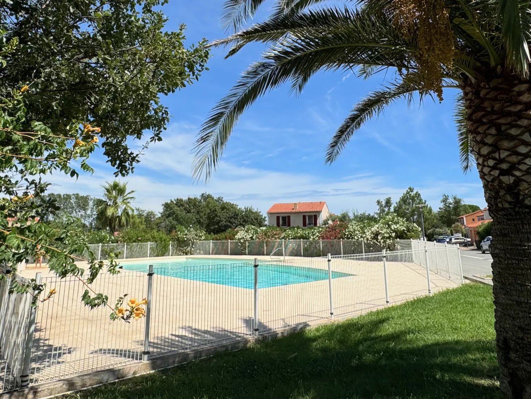
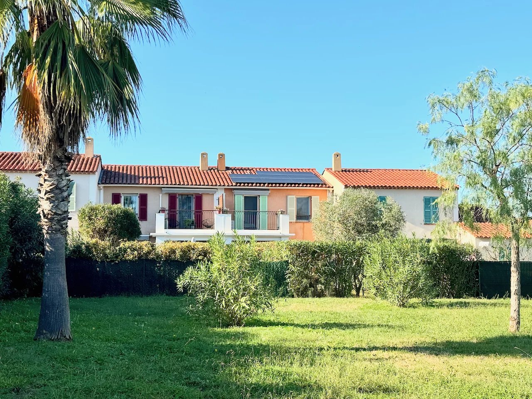
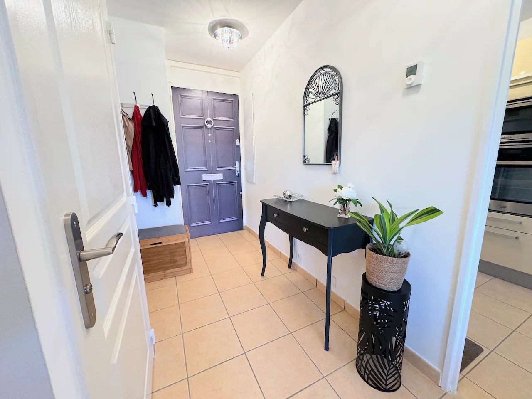

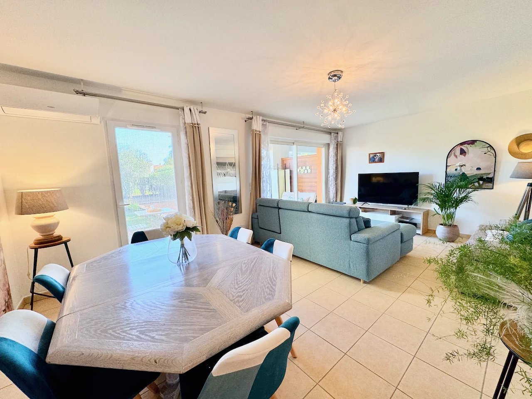
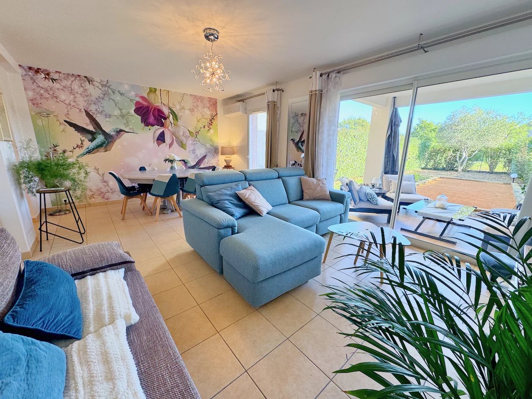
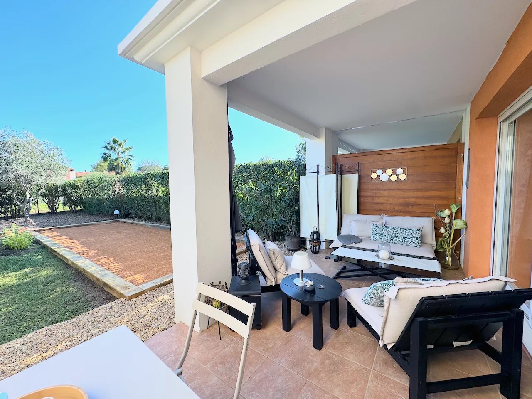
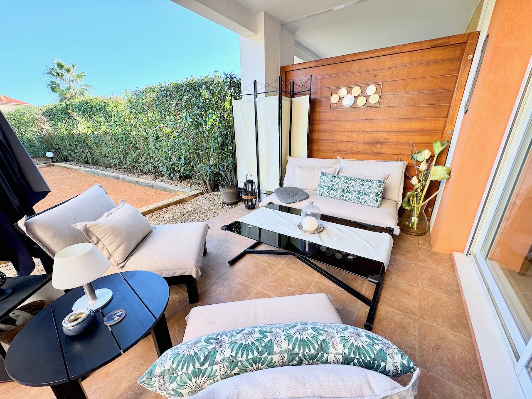
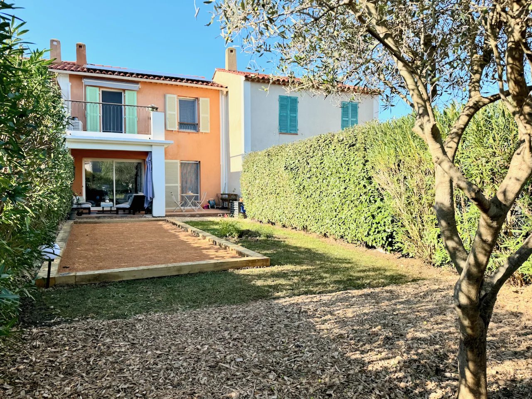

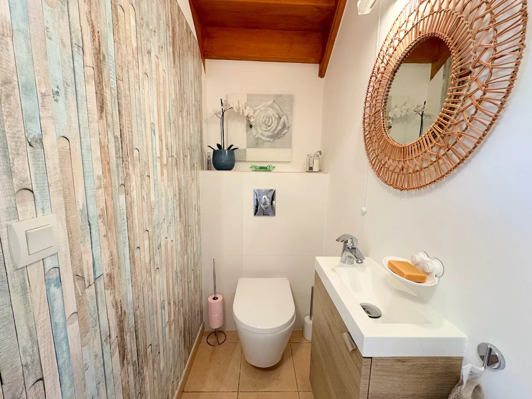
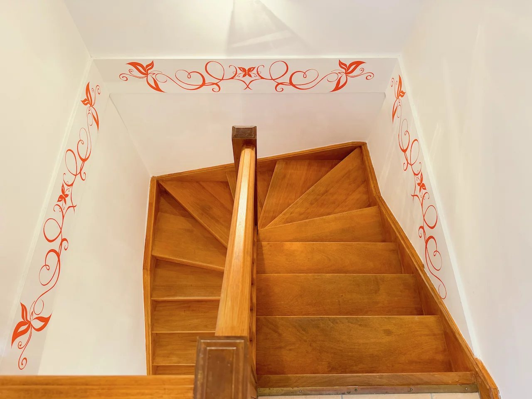
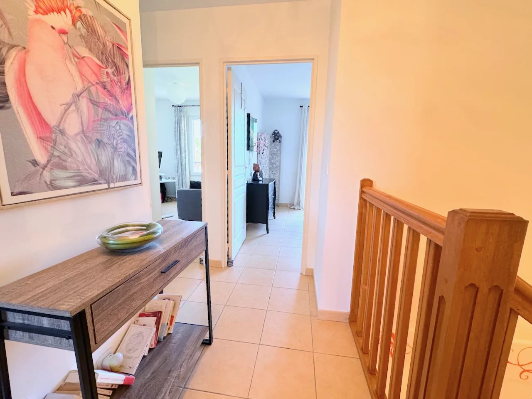
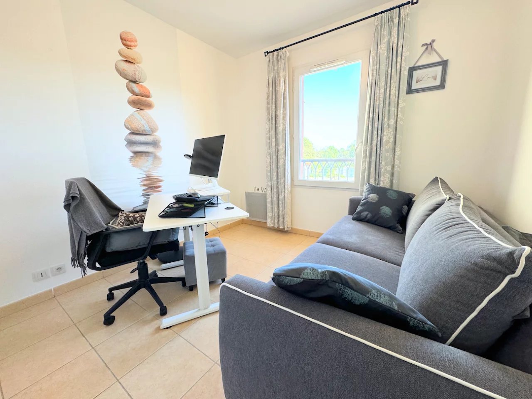
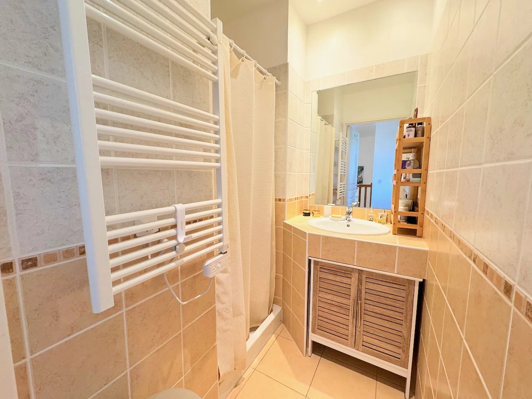

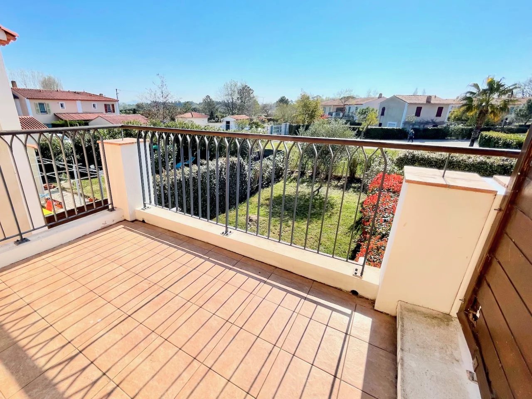
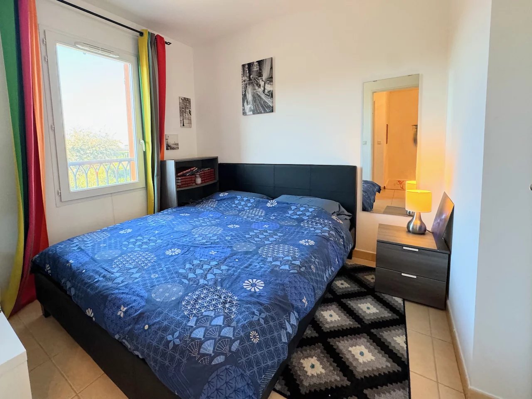
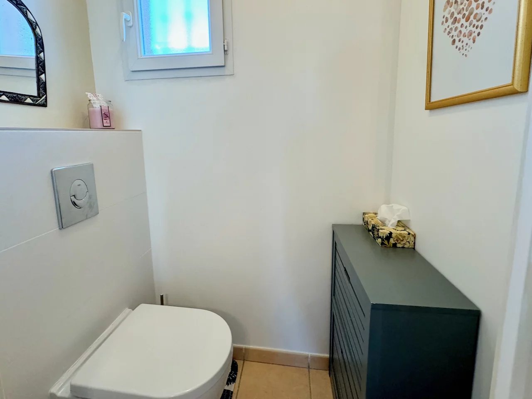
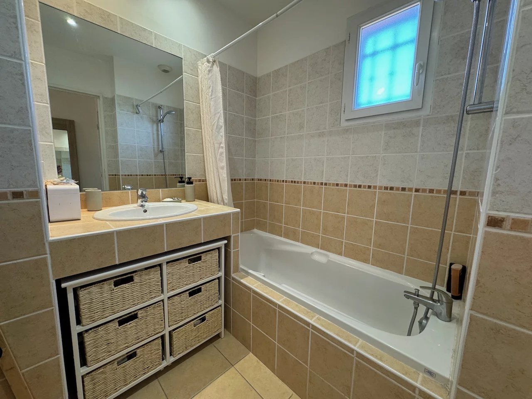
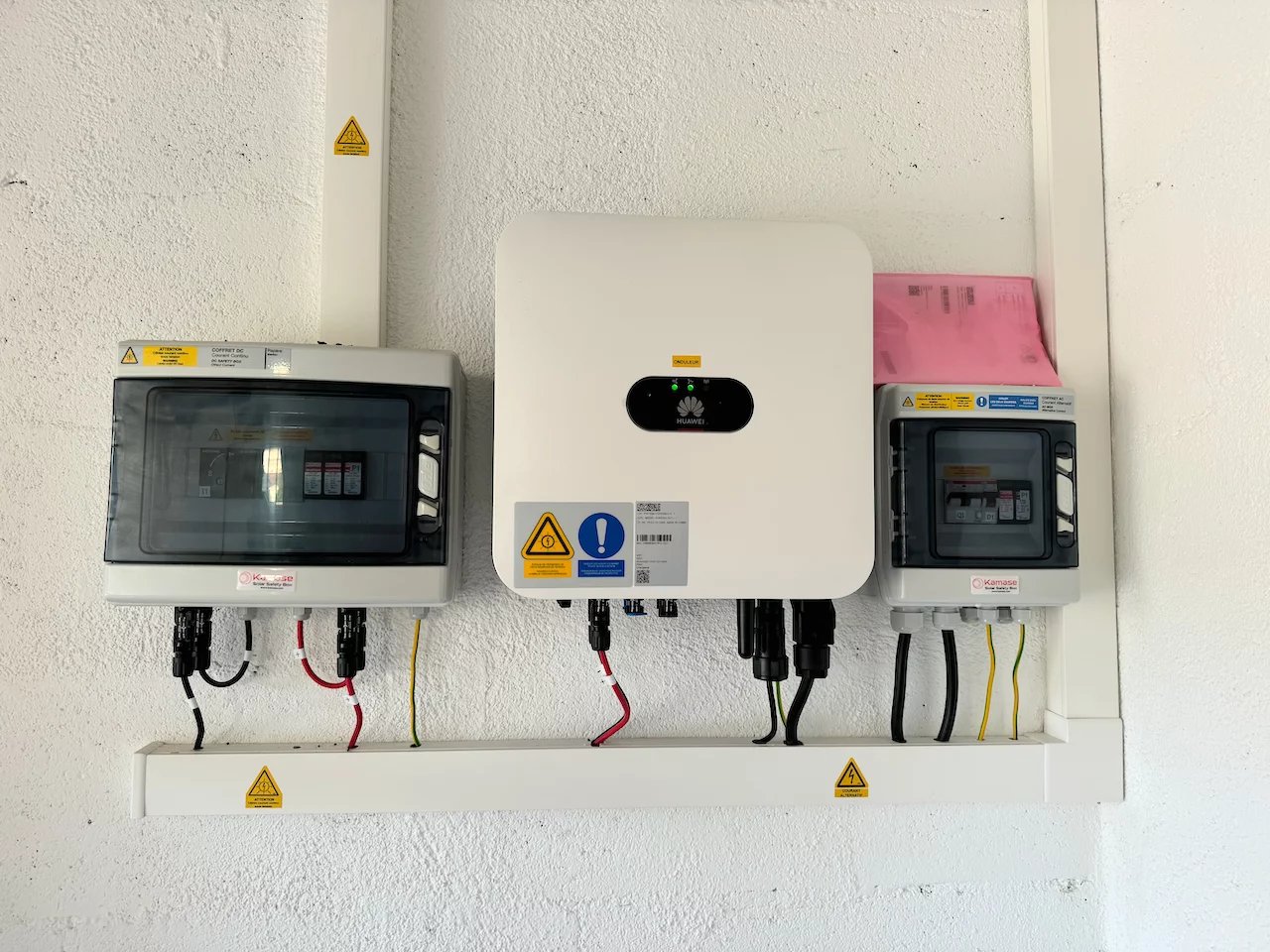


- Type objekt Til salg
- Reference 2411
- Type ejendom Villa / Hus
- Type Hus
- Byer Roquebrune-sur-Argens
- Område St Raphaël og nærområder , St Tropez, Ste Maxime og nærområder
- Soveværelse 3
- Bathrooms 2
- Erstatte 81.8 m²
- Størrelse tomt 197 m²
- Antal værelser 5
- Honoraires Mæglerkommission: 19285 €
- Taxe foncière 1492 €
- Fælles udgifter 85 € / Pr Måned
- Energiforbrug 141 kWhEP/m².år
- DPE Consommation 141
- Anslået energianvendelse 4 kg éqCO2/m².år
- DPE Estimation 4
- agenceID 2786
- propertySybtypeID 18
- propertyCategoryID 1
Erstatte
- Garage (15.71 m²)
- Foyer (5.53 m²)
- Stue (24.33 m²)
- Køkken (8.01 m²)
- Toilet: 2 (2.43 m²)
- Værelse: 3 (31.53 m²)
- Badeværelse: 2 (5.72 m²)
- Altan (6.76 m²)
- Terrasse (16.75 m²)
- Grund (197 m²)
Udstyr
- Dobbeltrude
- Pool
- Elektrisk port
- Automatisk vandanlæg
- Skydedøre
- Sikkerhedsdør
- Elekstriske skodder
- Klinaanlæg
- Boulebane
Tæt på
- Centrum (2 km)
- Butikker (3 km)
- Golf (50 måler)
- Hav (5 km)
- Svømmingpool (50 måler)
- Strand (5 km)
- Havn (3 km)
- Supermarked (2 km)
- Lufthavn (70 km)
- Togstation (6 km)
- Motervej (8 km)
- Bus (100 måler)
